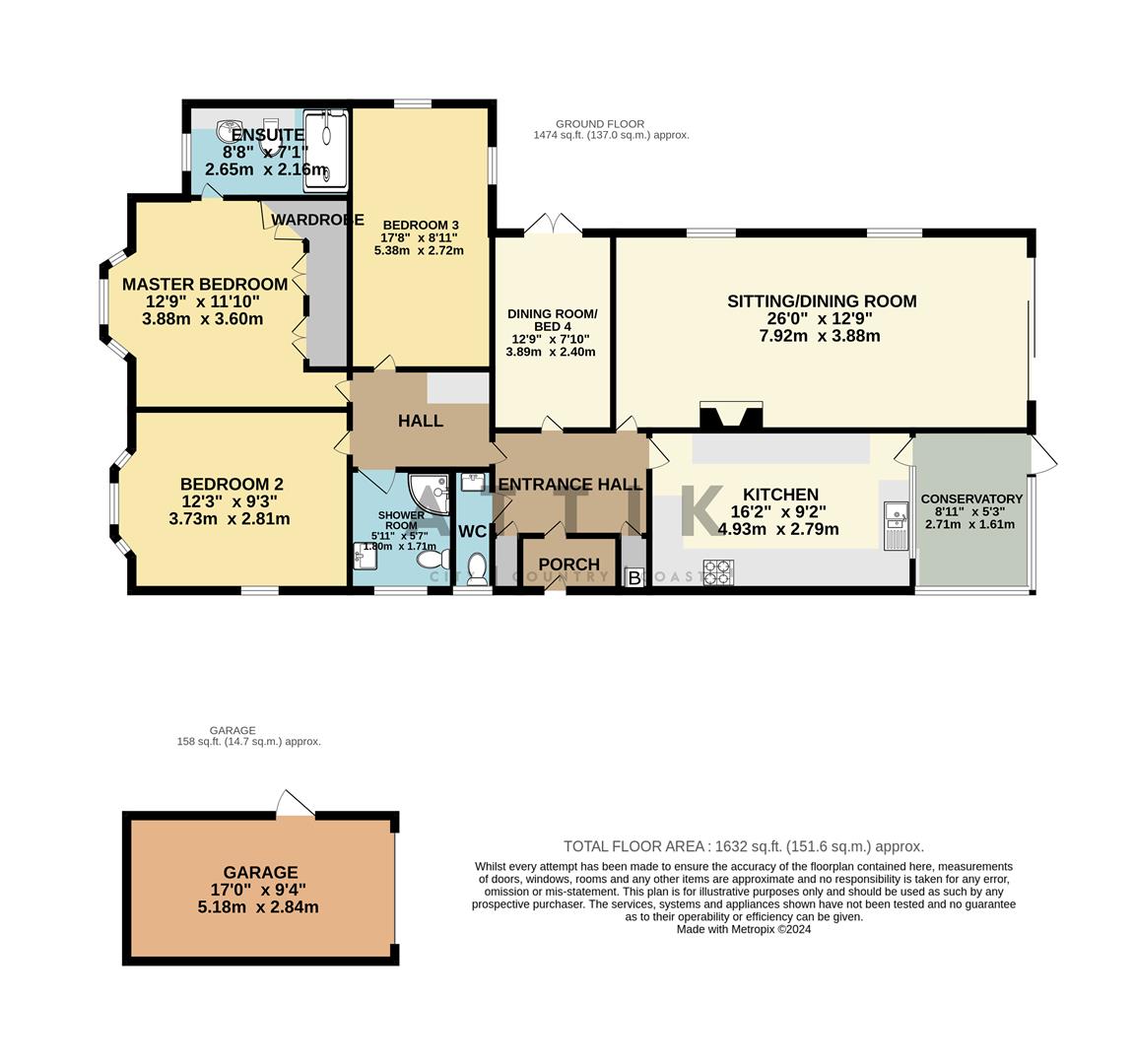Detached bungalow for sale in Greenbank, Halesworth IP19
* Calls to this number will be recorded for quality, compliance and training purposes.
Property features
- Guide price: £500,000 - £525,000
- 3/4 Bedroom detached bungalow
- Quiet cul-de-sac location
- Versatile, spacious accomodation
- Master bedroom with en suite shower
- Mature garden with allotment area and shed/workshop
- Multiple seating areas for outdoor enjoyment
- Fully enclosed garden for privacy
- Perfect blend of indoor comfort and outdoor tranquility
- Not to be missed!
Property description
Attik proudly present this stunning, spacious and inviting property located at the end of a quiet cul-de-sac. With generous parking, a well-appointed kitchen, a versatile layout including a lounge, dining room, and multiple bedrooms, this home offers comfort and flexibility. The beautifully landscaped garden with various seating areas, raised beds, and a shed/workshop provides ample space for relaxation and outdoor activities. Overall, this property is a perfect blend of indoor comfort and outdoor serenity. Call the team now to view.
The Spacious 3 Double Bedroom Detached Bungalow...
Welcome to 10 Greenbank in Halesworth. A charming 3/4 bedroom detached bungalow situated at the end of a quiet cul-de-sac, offering spacious, versatile accommodation, private gardens and more.
As you enter, you are greeted by a welcoming porch, with French doors to the entrance hall. This spacious hall offers two storage cupboards, one of which houses the relatively new boiler, and provides access to the kitchen, dining room, sitting room, inner hall and cloakroom with a W/C, hand wash basin and heated towel rail.
The kitchen is a generous space boasting a range of modern base units with countertops over, a breakfast bar, double eye-level built-in ovens with an integrated full-height fridge and freezer either side, a 5-ring gas hob with extractor, and space/plumbing for both a washing machine and dishwasher. From here is the conservatory, currently being used as a utility area but offering the potential for additional seating space. Into the lounge, at nearly 8m in length, this room has plenty of space for an array of furniture, with a feature fireplace and dual aspect windows with a set of sliding doors to the rear patio allowing floods of natural light. Next is the dining room, currently housing a 6-seater dining table, whilst offering a versatile room to potentially be a 4th bedroom or home office, with French doors to the side patio.
The inner hallway then provides access to all 3 bedrooms and the family shower room. The master bedroom presents a fantastic space with room for a king-size bed, with built-in wardrobes and a shower ensuite boasting a luxury 3-piece suite with a large walk-in shower, W/C, wash basin and heated towel rail. Bedrooms 2 and 3 also offer double bedrooms with plenty of space for additional furniture. The family shower room is another modern suite with a corner shower, W/C, hand wash basin and heated towel rail.
Outside, you will find a single garage with an electric roller door, power and lighting, and side access, with parking to the side. As well as a good sized, mature front garden laid to lawn and shrubbery. Gated access can be found on both sides of the property, with pathways leading into the rear garden. The rear garden, having been sympathetically landscaped, offers something for the whole family! With a large area laid to patio and a large raised decking area providing space for outdoor furniture to relax or entertain guests! The garden also boasts raised flower beds, a fenced-off allotment area with a greenhouse and a continuation of raised beds for growing, and a separate seating area to the side to relax and enjoy!
Agents Notes...
A pre-recorded walkaround tour is available for this property
Council Tax Band D
EPC to follow
Property info
For more information about this property, please contact
Attik City Country Coast, IP19 on +44 1986 478427 * (local rate)
Disclaimer
Property descriptions and related information displayed on this page, with the exclusion of Running Costs data, are marketing materials provided by Attik City Country Coast, and do not constitute property particulars. Please contact Attik City Country Coast for full details and further information. The Running Costs data displayed on this page are provided by PrimeLocation to give an indication of potential running costs based on various data sources. PrimeLocation does not warrant or accept any responsibility for the accuracy or completeness of the property descriptions, related information or Running Costs data provided here.













































.png)
