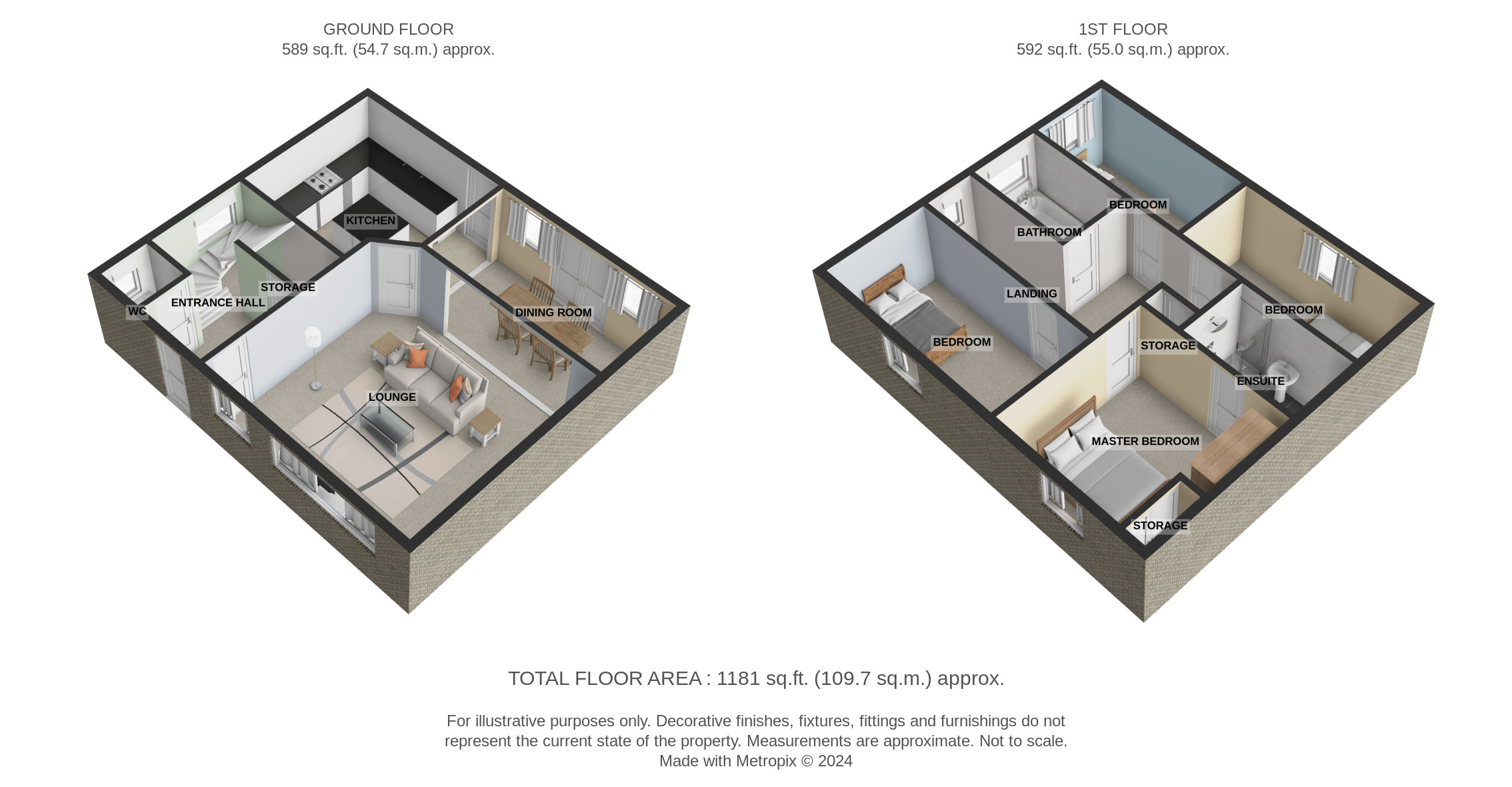Cottage for sale in Horsepool, Burbage, Hinckley LE10
* Calls to this number will be recorded for quality, compliance and training purposes.
Property features
- Garden
- Full Double Glazing
- Single Garage
Property description
Wright & Wright are excited to bring to the market this stunning and lovingly maintained four bedroom character cottage within the heart of central Burbage, overlooking the Horsepool. Double glazing, gas central heating & beamed ceilings to ground floor. Tiled and oak storm porch canopy leads to immaculately presented accommodation. Ground floor consists of entrance hall and cloakroom with tiled flooring, spacious semi open plan living space all with Amtico flooring, providing lounge, distinct dining and recently refitted kitchen with full range of Neff appliances. First floor accommodation comprises four bedrooms, master with en-suite, 2024 refitted family bathroom. Gardens to front and rear, off road parking and single garage. Viewing is highly recommended.
Property additional info
Entrance Hall:
having ceiling light point, beamed ceiling, radiator, tiled flooring, understairs storage, stairs to first floor landing.
Cloakroom:
having double glazed window to side aspect, ceiling light point, beamed ceiling, radiator, tiling to half wall height, tiled flooring, two piece suite comprising low level flush wc and wash hand basin.
Lounge Area: 5.07m x 4.68m (16' 8" x 15' 4")
having two double glazed windows to front aspect, two ceiling light points, beamed ceiling, two radiators, Amtico flooring, television aerial point and feature fire place with inset electric log burner effect stove.
Dining Area: 4.28m x 2.20m (14' 1" x 7' 3")
having double glazed windows and French doors to rear garden, ceiling and wall light point, beamed ceiling, radiator, Amtico flooring.
Refitted Luxury Kitchen: 3.70m x 3.70m (12' 2" x 12' 2")
having double glazed window side and rear aspects, ceiling light point, plus 10 further spot lights, beamed ceiling, radiator, Amtico flooring, double sink unit, central island unit, range of further matching wall and base units with quartz work surfaces over, full range of built in Neff appliances including double oven, microwave oven, induction hob, extractor, washing machine, dishwahser and fridge/freezer.
Landing:
having double glazed window to side aspect, ceiling light point, loft access with retractable ladder, built in airing cupboard.
Bedroom One: 3.50m x 2.90m (11' 6" x 9' 6") plus robes
having double glazed window to front aspect, ceiling light point, radiator, built in double wardrobe. Door to..
En-Suite:
having three ceiling spot lights, heated towel rail, three piece suite comprising low level flush wc, wash hand basin and shower cubicle.
Bedroom Two: 4.10m x 2.20m (13' 5" x 7' 3")
having double glazed window to rear aspect, ceiling light point and radiator.
Bedroom Three: 3.70m x 2.20m (12' 2" x 7' 3")
having double glazed window to front aspect, ceiling light point and radiator.
Bedroom Four: 3.70m x 1.85m (12' 2" x 6' 1")
having double glazed window to side aspect, ceiling light point and radiator.
Fully Tiled 2024 Family Bathroom: 2.50m x 1.80m (8' 2" x 5' 11")
having double glazed window to side aspect, ceiling spot light points, tiled walls and flooring, radiator, electric shaver point, twin toothbrush charging point and three piece suite comprising low level flush wc, wash hand basin and fresstanding bath with rainfall shower over.
Outside:
having picturesque view over the iconic Horsepool in Burbage to front, with brick wall retaining frontage with pebbled areas and steps to front door. Gated access to side leads to enclosed partly walled cottage style garden, with external light, external Belfast style sink with hot and cold water supply, timber shed with light and power, pebbled garden with block paved patio and lawned area. Steps rise up to a further sun trap patio with block paving, access to Single Garage 5.20m x 2.50m (17' 1" x 8' 2") with electric roller door, light and power (on fuseboard). Gated access to parking and front of single garage and access from Pilgrims Gate.
Property info
For more information about this property, please contact
Wright & Wright Estate Agents, LE10 on +44 1455 364450 * (local rate)
Disclaimer
Property descriptions and related information displayed on this page, with the exclusion of Running Costs data, are marketing materials provided by Wright & Wright Estate Agents, and do not constitute property particulars. Please contact Wright & Wright Estate Agents for full details and further information. The Running Costs data displayed on this page are provided by PrimeLocation to give an indication of potential running costs based on various data sources. PrimeLocation does not warrant or accept any responsibility for the accuracy or completeness of the property descriptions, related information or Running Costs data provided here.










































.png)
