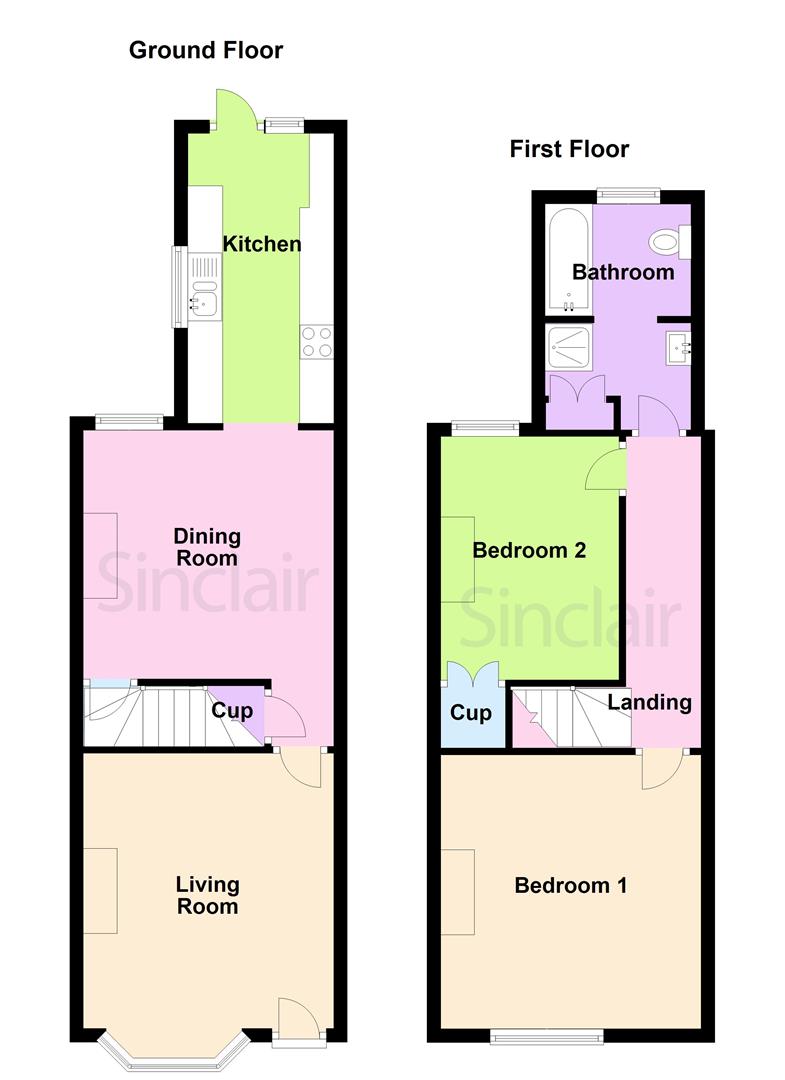End terrace house for sale in Battram Road, Battram, Leicestershire LE67
* Calls to this number will be recorded for quality, compliance and training purposes.
Property features
- Two Double Bedrooms
- Four Piece Family Bathroom
- Two Reception Rooms
- Open Plan Modern Kitchen
- Large Garden & Views
- Timber Cabin/Home Office
Property description
This well appointed two double bedroom end of terrace house located in the desirable village of Battram comes to the market offering a host of internal accommodation over two floors whilst retaining period and contemporary features such as an open plan kitchen dining space and two separate log burners. In brief the property comprises: A lounge, dining area and kitchen respectively to the ground floor with stairs rising to the first floor giving way to two double bedrooms and the four piece family bathroom suite. Externally the property enjoys a large rear garden backing on to open views of Battram Woods and features a timber framed cabin/summer house. EPC rating E.
Ground Floor
Lounge (3.91m x 3.53m (12'10" x 11'7"))
Having double glazed bay window to front elevation and entered via a uPVC front door with inset opaque double glazed panel, log burner on a tiled hearth with brick surround and complimented by coving and ceiling rose.
Dining Room (3.91m x 3.66m (12'10" x 12'0"))
Opening in to the kitchen the dining room and comprise: UPVC double glazed window to the rear elevation, stairs rising to the first floor, coving and access to under stair storage which in turn benefits from Quarry tiling to the floor, light and power.
Kitchen (4.27m x 2.41m (14'0" x 7'11"))
Enjoying a range of wall and base units with complimentary rolled edge work surfaces, a four ring electric hob with electric oven and grill with extractor hood over, a porcelain one and a half bowl sink and drainer unit with swan neck mixer tap, space and plumbing for appliances, quarry styled tiled flooring, uPVC double glazed window to the side elevation, feature exposed brick former fireplace and a timber framed single glazed door accessing the private rear garden.
First Floor
Landing
Stairs rising to the first floor landing giving access to all rooms.
Bedroom One (4.09m x 3.56m (13'5" x 11'8"))
Having a uPVC double glazed window to the front elevation, coving and access to a large loft space.
Bedroom Two (3.66m x 3.15m (12'0" x 10'4"))
Access to over stairs storage, field views via uPVC double glazed window to the rear elevation.
Family Bathroom (2.16m x 4.17m (maximum) (7'1" x 13'8" (maximum)))
This four piece white suite comprises: Low level push button WC, a panel bath and separate shower enclosure with thermostatic bar mixer tap, pedestal wash hand basin complimented by tiled splash backs. The bathroom also features part exposed timber and part timber effect vinyl flooring, airing cupboard offering storage, loft hatch and opaque uPVC double glazed window to the rear elevation.
Outside
Private Rear Garden
Entered via side gated access and enjoying a block paved patio area surrounded by timber close board panelling and leading to a well maintained lawn flanked by a mixed array of mature and new shrubs and trees which in turn give way to the rear garden beyond the timber cabin / home office. A dwarf brick wall toped with wrought iron fencing to the rear of the garden offering field views.
Timber Cabin/Summer House (2.26m x 4.11m (7'5" x 13'6"))
Benefiting from an open porch and entered via timber framed single glazed double doors to the front elevation, featuring a host of natural light with single glazed windows to the side and rear elevations and also benefiting from timber effect laminate flooring, light and power.
Front Garden
A block paved path leads to the front door via a set of small double wrought iron gates and runs adjacent to an area of garden bedding lined with a combination of deciduous and evergreen flowering shrubs.
Property info
Battram Road, Ellistown, Coalville.Jpg View original

For more information about this property, please contact
Sinclair Estate Agents – N.W Leicestershire, LE67 on +44 1530 229214 * (local rate)
Disclaimer
Property descriptions and related information displayed on this page, with the exclusion of Running Costs data, are marketing materials provided by Sinclair Estate Agents – N.W Leicestershire, and do not constitute property particulars. Please contact Sinclair Estate Agents – N.W Leicestershire for full details and further information. The Running Costs data displayed on this page are provided by PrimeLocation to give an indication of potential running costs based on various data sources. PrimeLocation does not warrant or accept any responsibility for the accuracy or completeness of the property descriptions, related information or Running Costs data provided here.





































.png)


