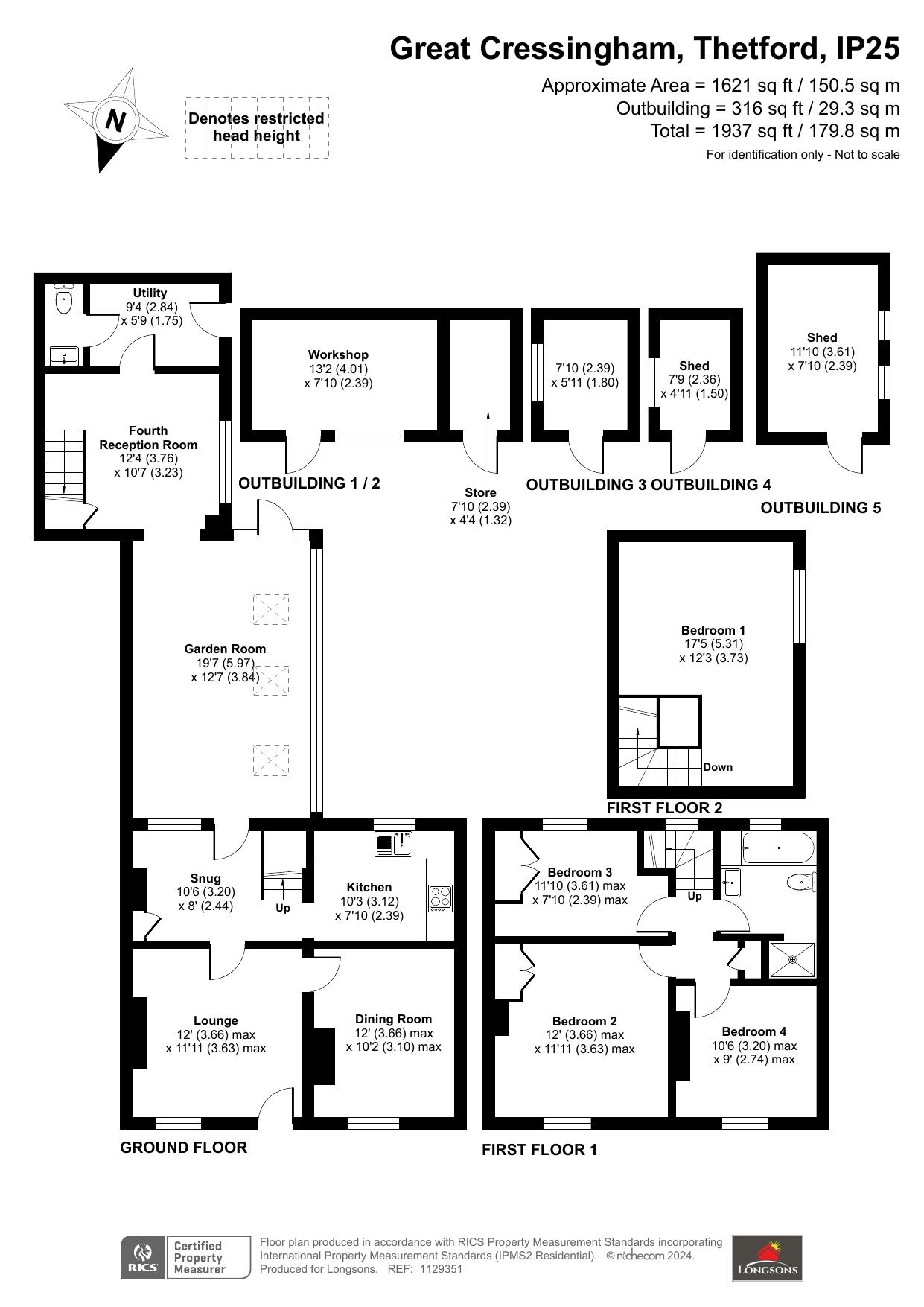Semi-detached house for sale in The Street, Great Cressingham IP25
* Calls to this number will be recorded for quality, compliance and training purposes.
Property features
- Semi-Detached Character Cottage
- Four Bedrooms
- Potential For Multi Generation Living
- Four Reception Rooms
- Cloakroom with WC
- Delightful Low Maintenance Garden
- Parking
- Oil Fired Central Heating
- Log Burning Stove
Property description
Situated in the popular village of Great Cressingham, Longsons are delighted to bring to the market this fantastic spacious four bedroom semi-detached character flint cottage.
The property has much to offer and includes four reception rooms to ground floor, log burning stove, oil central heating, delightful terraced low maintenance rear garden, parking and an abundance of character throughout.
Briefly, the property offers lounge, dining room, inner hall, garden room, fourth reception room, kitchen, three bedrooms and bathroom to front of property first floor, separate fourth bedroom accessed via an additional staircase to rear of property, cloakroom with WC, bathroom, gardens, parking and oil fired central heating.
Great cressingham
Situated approximately 5 miles from Watton and 4.7 miles from Swaffham, it is a small rural village with a population of just under 300, with a popular public house, The Olde Windmill and a village church. Also 1.8 miles to Hilborough is the Hilborough Swan Pub & Restaurant. The area offers splendid country walks and is within five miles of two excellent golf courses. The village has a great community of coffee mornings, annual duck races and many other activities. There is also a park, a green for dog walking, and an allotment.
Lounge - 12'0" (3.66m) x 11'11" (3.63m)
Feature fireplace with inset log burning stove, sliding sash window to front aspect, entrance door to front, radiator.
Dining Room - 12'0" (3.66m) x 10'2" (3.1m)
Feature fireplace currently not in use, sliding sash window to front aspect, radiator.
Snug - 10'6" (3.2m) x 8'0" (2.44m)
Feature fireplace currently not in use, built-in cupboard, pamment tiles to floor, stairs to first floor, radiator.
Kitchen - 10'3" (3.12m) x 7'10" (2.39m)
Fitted kitchen units to walls and floor complemented by a wooden work surface over, ceramic butler style sink unit with mixer tap, integrated Bosch electric oven with electric induction hob and extractor hood over, space for under counter fridge/freezer, tiles to floor, tiled splashback, sliding sash window to rear aspect, radiator.
Garden Room - 19'7" (5.97m) x 12'7" (3.84m)
Double glazed French doors opening to rear garden, double glazed window to side and rear, tiles to floor, three Velux double glazed roof windows, two radiators.
Fourth Reception Room - 12'4" (3.76m) x 10'7" (3.23m)
Stairs to first floor, full height double glazed window looking out to rear garden, wooden boards to floor, radiator.
Utility Room - 9'4" (2.84m) x 5'9" (1.75m)
Entrance door opening to rear garden, floor mounted oil fired central heating boiler, pamment tiles to floor, hot water cylinder.
Cloakroom
Wash basin, WC, tiles to floor, radiator.
Stairs and Landing
Loft access, built-in cupboard with radiator, sliding sash window to rear aspect.
Bedroom Two - 12'0" (3.66m) x 11'11" (3.63m)
Built-in wardrobe, sliding sash window to front aspect, wooden boards to floor.
Bedroom Three - 11'10" (3.61m) x 7'10" (2.39m)
Ornate feature cast iron fireplace not in use, sliding sash window to front aspect, radiator.
Bedroom Four - 10'6" (3.2m) x 9'0" (2.74m)
Built-in cupboard, sliding sash window to rear aspect, radiator.
Bathroom
Four piece bathroom suite comprising shower cubicle, bath, wash basin, WC, sliding sash window to rear aspect, radiator.
Bedroom One - 17'5" (5.31m) Max x 21'3" (6.48m) Max
Independent staircase leading to bedroom four comprising double glazed full height window looking out to rear garden, wooden boards to floor, radiator.
Outside
Delightful, generous low maintenance terraced rear garden with separate individual terraced patio seating areas, three wooden garden sheds, workshop, all with electric power, shrubs and plants to beds and borders, outside
light, outside tap, parking to side with further secure parking to the rear beyond wooden five bar gate, wooden fence and hedge to perimeter, there is a secure gate to the rear giving access to the allotment.
Agent's Notes
EPC rating D55 (Full copy available on request)
Council tax band D (Own enquiries should be make via Breckland District Council)
what3words /// duos.ashes.second
Notice
Please note we have not tested any apparatus, fixtures, fittings, or services. Interested parties must undertake their own investigation into the working order of these items. All measurements are approximate and photographs provided for guidance only.
Property info
For more information about this property, please contact
Longsons, PE37 on +44 1760 358002 * (local rate)
Disclaimer
Property descriptions and related information displayed on this page, with the exclusion of Running Costs data, are marketing materials provided by Longsons, and do not constitute property particulars. Please contact Longsons for full details and further information. The Running Costs data displayed on this page are provided by PrimeLocation to give an indication of potential running costs based on various data sources. PrimeLocation does not warrant or accept any responsibility for the accuracy or completeness of the property descriptions, related information or Running Costs data provided here.
































.png)

