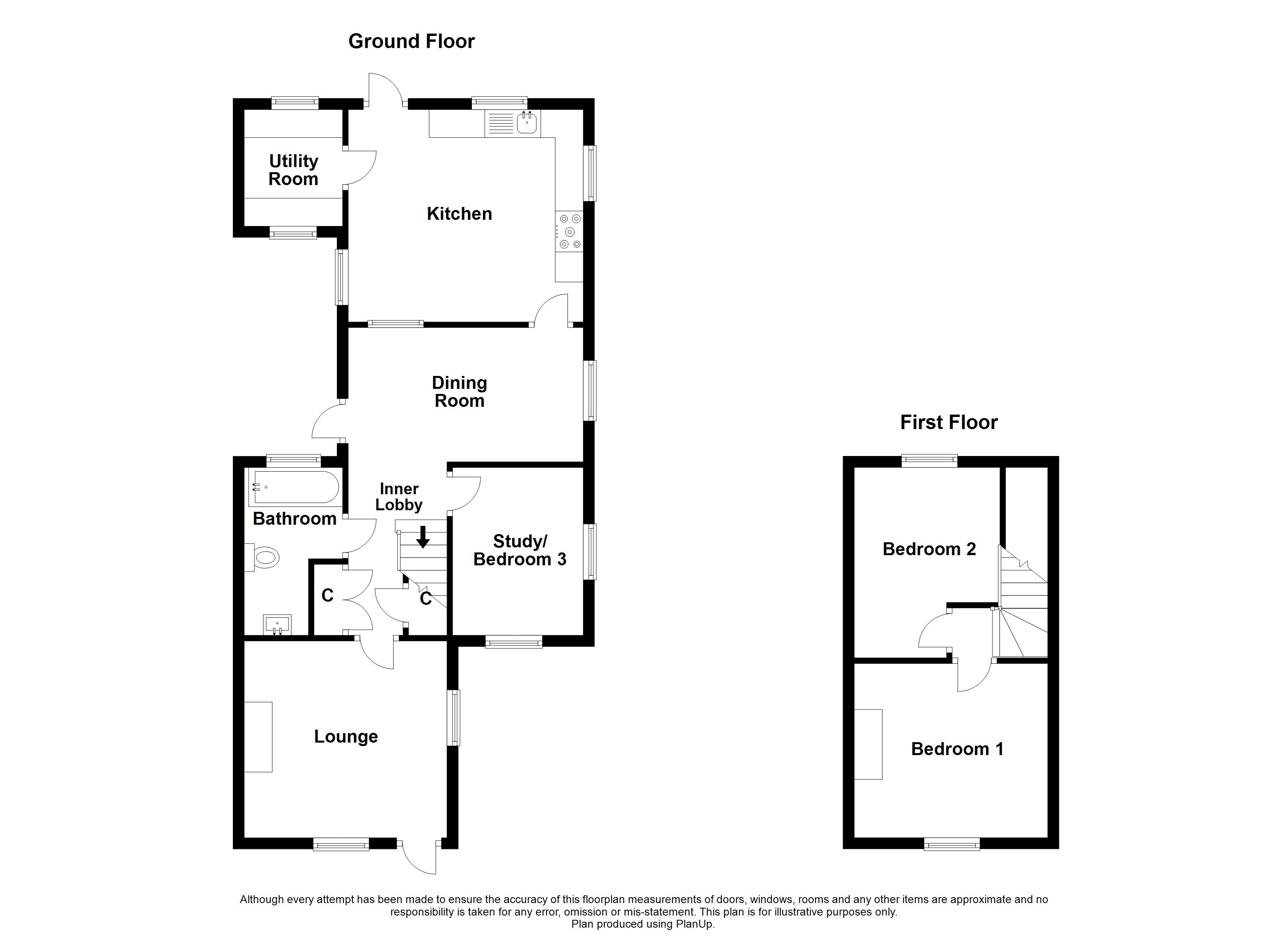End terrace house for sale in Canada Cottages, Lindsey, Ipswich, Suffolk IP7
* Calls to this number will be recorded for quality, compliance and training purposes.
Property features
- Attractive Three Bedroom End Of Terrace Property
- Set Within The Beautiful Suffolk Countryside With Field Views
- Situated In The Sought After Village Of Lindsey
- Beautifully Presented Accommodation
- Driveway Providing Off Road Parking & Cartlodge
- Must Be Viewed
Property description
Palmer & Partners are delighted to offer to the market this attractive three bedroom end of terrace house, set within the beautiful Suffolk countryside with field views, in the sought after village of Lindsey.
Internally the beautifully presented accommodation comprises lounge, dining room, study/bedroom three, bathroom, kitchen and utility room on the ground floor, whilst on the first floor two further bedrooms.
The property is further enhanced by having a pretty, south-west facing garden, driveway providing off road parking for three vehicles, cartlodge with gym/storage shed and a recently fitted oil boiler. Palmer & Partners would recommend an early internal viewing to avoid disappointment. EPC: Tbc
Double Glazed Entrance Door To Lounge (3.6m x 3.6m)
Double glazed windows to front and side aspect, feature fireplace with log burning stove, exposed beams and door to;
Inner Lobby
With stairs rising to first floor, under-stairs storage cupboard, double storage cupboard and through to;
Dining Room (2m x 3.5m)
Radiator, double glazed window and door to side and door to;
Study/Bedroom Three (3.2m x 1.6m)
Double glazed windows to front and side aspect and radiator.
Bathroom
Panel enclosed bath with shower over, low level WC, wash hand basin, chrome heated towel rail and obscure double glazed window.
Kitchen (4.8m x 3.4m)
Double glazed windows to side and rear aspect, double glazed doors to garden, work-surfaces with cupboards under, wall mounted cupboards over, inset sink and drainer, space for double oven, wine cooler, electric extractor, radiator and door to;
Utility Room (1.7m x 2.2m)
Work-surfaces with cupboards under, wall mounted cupboards over, space for appliances and double glazed dual aspect windows.
First Floor Landing
Doors off to;
Bedroom One (3.6m x 3.6m)
Double glazed window to front and radiator.
Bedroom Two (2.6m x 1.8m)
Double glazed window to rear and radiator.
Inner Courtyard Garden
With an area laid to AstroTurf and concrete, partially covered and enclosed by part brick wall and part fencing.
The rear garden is south-west facing with steps up to an area laid to AstroTurf and a variety of flowers, plants and shrubs.
To the front of the property is a gate with steps down to the entrance door, plant and shrub borders and a large area laid to lawn to the side of the property. There is a recently laid resin pathway from front to the rear of the property.
A driveway provides off road parking for three vehicles and a cartlodge with gym/storage shed.
Agents Note
We have been advised by the current owner that the neighbours have a right of access to their allocated cartlodge space.
For more information about this property, please contact
Palmer & Partners, CO3 on +44 1206 988996 * (local rate)
Disclaimer
Property descriptions and related information displayed on this page, with the exclusion of Running Costs data, are marketing materials provided by Palmer & Partners, and do not constitute property particulars. Please contact Palmer & Partners for full details and further information. The Running Costs data displayed on this page are provided by PrimeLocation to give an indication of potential running costs based on various data sources. PrimeLocation does not warrant or accept any responsibility for the accuracy or completeness of the property descriptions, related information or Running Costs data provided here.











































.png)
