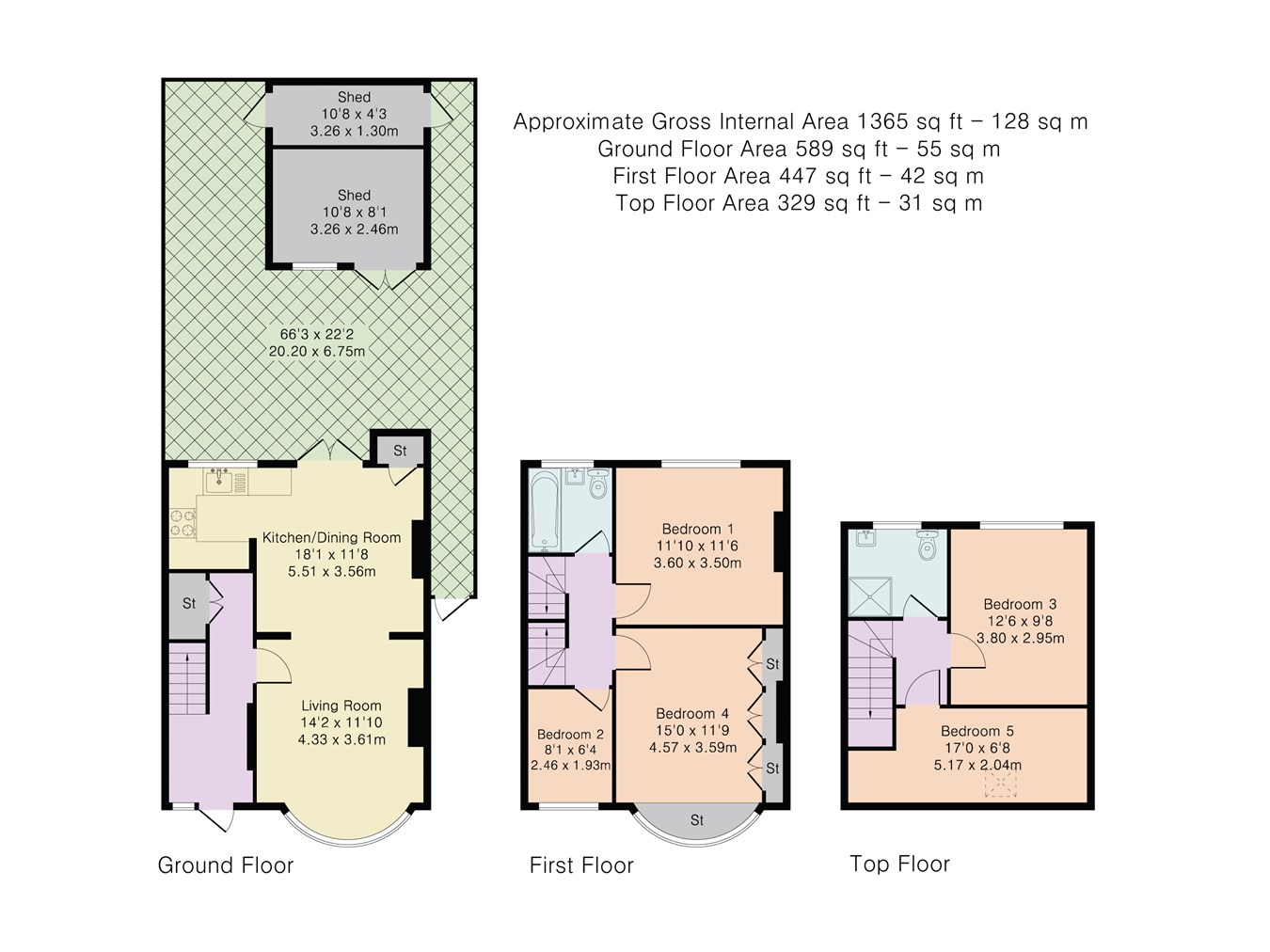End terrace house for sale in Highfield Road, Winchmore Hill N21
* Calls to this number will be recorded for quality, compliance and training purposes.
Property features
- Freehold
- Four / Five Bedrooms
- Double Reception Room
- Modern Fitted Kitchen
- 2 Bathrooms
- Large Rear Garden
- Off Street Parking
Property description
Energy Performance Rating - D
Council Tax Band - E
Ground Floor
Hallway
16' 5" x 5' 11" (5.00m x 1.80m) A bright entrance hallway with wood flooring, bespoke radiator cover and under stair storage.
Lounge/Diner
27' 2" x 11' 10" (8.28m x 3.61m) A spacious lounge diner with round bay window, two feature fireplaces, wood flooring, bespoke radiator covers, storage cupboard and double doors leading to garden.
Kitchen
7' x 5' 8" (2.13m x 1.73m) A fully fitted kitchen complete with dishwasher, gas hob, oven, washing machine and modern butler style sink.
First Floor
Landing
9' 9" x 6' 3" (2.97m x 1.91m) Carpeted landing area offering loft access.
Bedroom 1
15' x 10' 9" (4.57m x 3.28m) A large double bedroom offering three double wardrobes, further storage units into bay area and bespoke radiator covers.
Bedroom 2
11' 10" x 10' 9" (3.61m x 3.28m) A generous second double bedroom with built in wardrobes, cupboards over bed area and dressing table system.
Bedroom 3
8' 2" x 6' 3" (2.49m x 1.91m) A single bedroom finished with neutral décor.
Shower Room
6' 1" x 6' (1.85m x 1.83m) A fully tiled modern shower room with large corner shower, wash basin and WC.
Garden
Rear Garden
A private south facing garden measuring approximately 65' with patio area, large lawn area with shrubs and bushes to sides and summer house building.
Front Garden
Off street parking for two cars and side access to rear garden.
Property info
For more information about this property, please contact
DABORACONWAY, E11 on +44 20 3641 1512 * (local rate)
Disclaimer
Property descriptions and related information displayed on this page, with the exclusion of Running Costs data, are marketing materials provided by DABORACONWAY, and do not constitute property particulars. Please contact DABORACONWAY for full details and further information. The Running Costs data displayed on this page are provided by PrimeLocation to give an indication of potential running costs based on various data sources. PrimeLocation does not warrant or accept any responsibility for the accuracy or completeness of the property descriptions, related information or Running Costs data provided here.


































.png)
