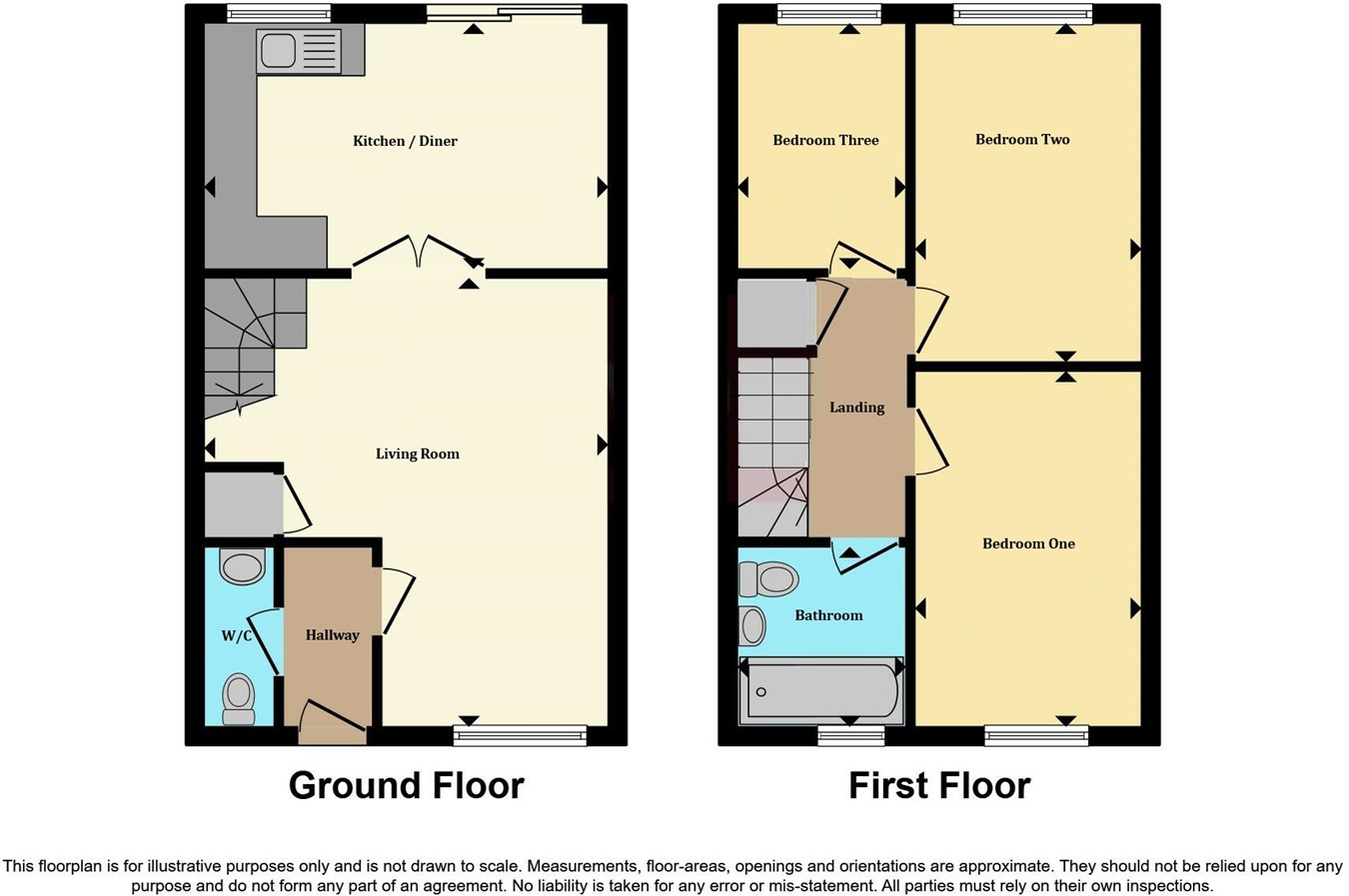Terraced house for sale in Stephenson Mews, Stevenage SG2
* Calls to this number will be recorded for quality, compliance and training purposes.
Property features
- Chain free
- End of terrace
- Three bedroom
- Spacious kitchen / diner
- Ground floor W/C
- Designated parking
- Well presented throughout
- Close to fairlands valley park
Property description
The property is ideally located backing on to Fairlands Valley Park while there is nearby access to the A1(M) and the train station provides direct routes to London Kings Cross in 24 minutes.
Viewing is Highly Recommended.
Ground floor
hallway
1.11m x 1.90m (3' 8" x 6' 3") Accessed via the front door, laminate flooring and a gas radiator.
Living room
3.66m x 4.97m (12' 0" x 16' 4") (to max dimensions) A well proportioned living area, laminate flooring, UPVC window to front aspect, gas radiator and double doors leading through to the kitchen / diner.
Kitchen / diner
2.94m x 4.58m (9' 8" x 15' 0") Spacious kitchen / diner located to the rear of the property. Matching base and wall units provide ample work surface space. Fitted items include a gas hob over an electric oven while there is space and plumbing for a washing machine, dishwasher and fridge freezer.
W/C
0.91m x 1.83m (3' 0" x 6' 0") Low level W/C with hand wash basin. UPVC window to side aspect and a radiator.
First floor
landing
1.90m x 2.97m (6' 3" x 9' 9") A well lit hallway with large UPVC window, carpet flooring, radiator plus a large storage cupboard.
Bedroom one
2.57m x 4.09m (8' 5" x 13' 5") A large double to the front aspect, carpet flooring, radiator, UPVC window and ample floor space for wardrobes.
Bedroom two
2.48m x 3.94m (8' 2" x 12' 11") A well proportioned double bedroom to the rear aspect, carpet flooring, radiator and UPVC window overlooking the garden.
Bedroom three
1.98m x 2.76m (6' 6" x 9' 1") A comfortable single, carpet flooring, radiator and UPVC window.
Bathroom
1.89m x 2.02m (6' 2" x 6' 8") Part tiled with a side panelled bath with shower, pedestal hand wash basin and W/C. Laminate flooring with UPVC window and radiator.
Exterior
garden
A spacious South West facing garden, fenced boundaries with a patio area adjacent to the property. Mainly laid to lawn with space for a shed to the rear. Also benefits from gated access to the rear.
Parking
Designated parking space for two cars with ample visitor parking bays.
Additional information
Property Details
Council Tax Band - D
Gas Safety Certificate - Valid Until May 2025
5yr Electrical Safety Certificate (eicr) - Valid Until July 2025
Estate Management Service Charge of £59 per month.
Property info
For more information about this property, please contact
Wrights Estate Agents, AL10 on +44 1707 684992 * (local rate)
Disclaimer
Property descriptions and related information displayed on this page, with the exclusion of Running Costs data, are marketing materials provided by Wrights Estate Agents, and do not constitute property particulars. Please contact Wrights Estate Agents for full details and further information. The Running Costs data displayed on this page are provided by PrimeLocation to give an indication of potential running costs based on various data sources. PrimeLocation does not warrant or accept any responsibility for the accuracy or completeness of the property descriptions, related information or Running Costs data provided here.




























.png)

