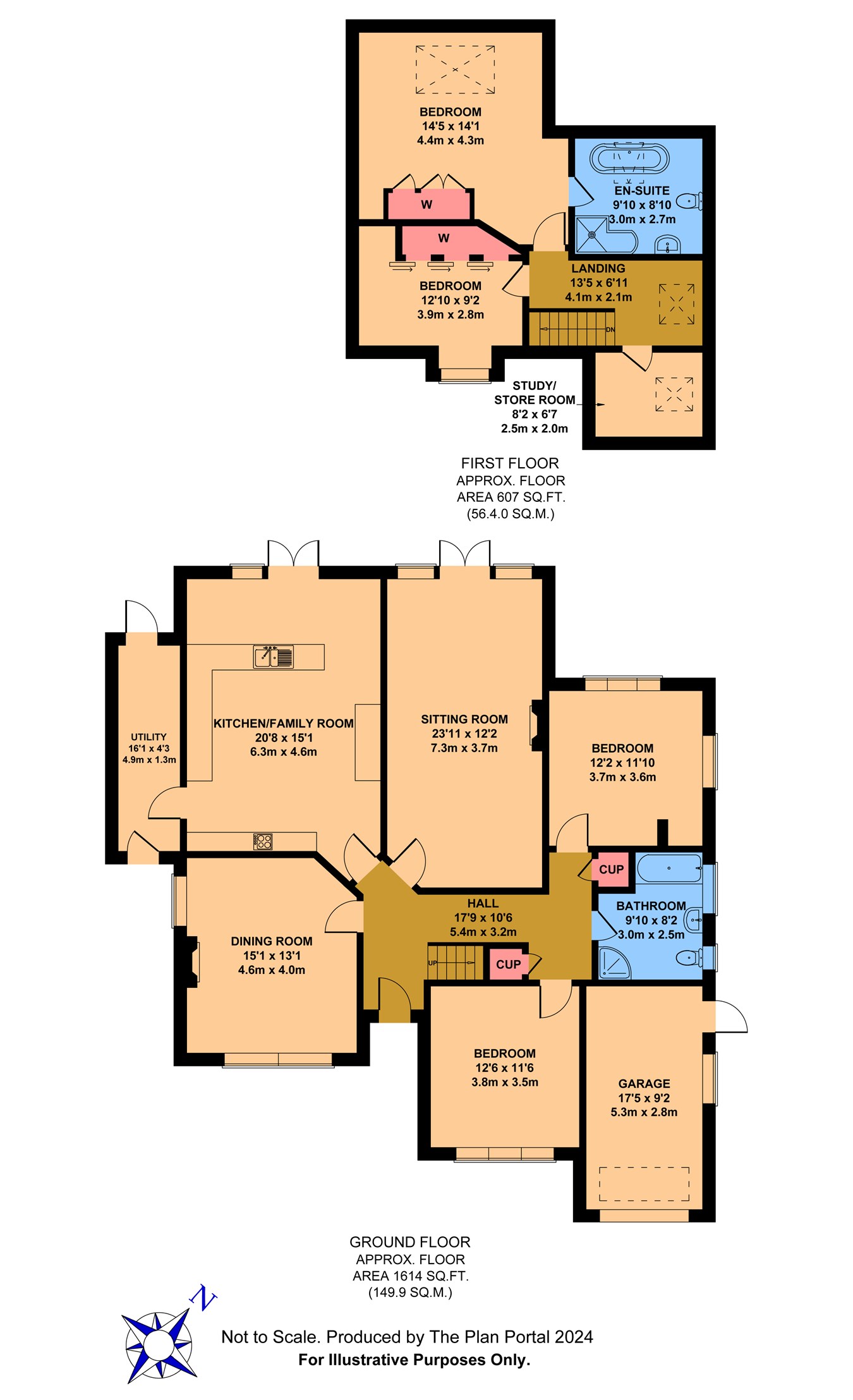Bungalow for sale in Collington Lane East, Bexhill-On-Sea TN39
* Calls to this number will be recorded for quality, compliance and training purposes.
Property features
- Charming & well presented detached chalet bungalow in one of the prettiest locations in the town
- Well presented, highly spacious and versatile accommodation
- Four bedrooms - two on ground floor and main first floor bedroom with en suite bath/shower room
- Two good reception rooms
- Superb 20'8 x 15'1 kitchen/family room opening onto the rear garden
- Spacious ground floor bath/shower room
- Well tended gardens - rear garden being private and of a good size
- Gas central heating & double glazed windows and doors
- Peaceful location in pretty lane of individual property with a rural ambience
- Highly recommended
Property description
The property is quietly located in a lane of individual properties with a rural-feeling ambience, yet approximately midway (1 mile) between the town centre and Little Common shops and services. Local buses and shops are in nearby Collington Avenue and the seafront at West Parade is about half a mile.
Good Size Entrance Hall
17' 9" max x 10' 6" max (5.41m x 3.20m) Stairs to first floor with understairs storage cupboard, buiit-in linen cupboard, radiator.
Sitting Room
23' 11" x 12' 2" (7.29m x 3.71m) A lovely size room overlooking the rear garden. Fireplace with handsome and ornate wooden surround and marble hearth, television point, radiators. UPVC double glazed double doors onto the garden.
Dining Room
15' 1" x 13' 1" (4.60m x 3.99m) A double aspect room, currently used as a second sitting room, but suitable for a variety of uses. Tiled fireplace, television point, telephone point, radiator.
Kitchen/Family Room
20' 8" plus door recess x 15' 1" (6.30m x 4.60m) A particular feature of the property, of an excellent size, tiled flooring, and overlooking the rear garden. The kitchen area is well equipped with an extensive range of base storage units comprising cupboards, drawers and wooden work surfaces, plus matching wall-mounted storage cupboards. Belling five-burner gas hob with extractor hood, Belling electric eye-level double oven, stainless steel sink with half bowl, mixer tap and drainer, tiled splashbacks, plumbing for dishwasher, radiator, door to utility room. The family area has a television point, radiator and uPVC double glazed double doors onto the garden.
Utility Room
16' 1" x 4' 3" (4.90m x 1.30m) Equipped with wall-mounted storage cupboards, work surfaces and plumbing for washing machine. Tiled flooring, uPVC double glazed doors to the front and rear of the property.
Bedroom Three
12' 6" x 11' 6" (3.81m x 3.51m) Radiator.
Bedroom Four
12' 2" x 11' 10" (3.71m x 3.61m) A double aspect room, currently used as an office. Telephone point, radiator.
Spacious Bath/ Shower Room
9' 10" x 8' 2" (3.00m x 2.49m) Part wood-panelled walls and a white suite comprising panelled bath with mixer tap and shower attachment, pedestal wash basin, WC and corner shower cubicle with plumbed shower unit. Chrome heated towel rail, radiator.
First Floor Landing
Velux window, radiator.
Bedroom One
14' 5" x 14' 1" (4.39m x 4.29m) Another lovely size room with large Velux window with window seat overlooking the rear garden, fitted wardrobe and dressing table, television point, radiator. Door to:
Spacious En Suite Bath/ Shower Room
9' 10" x 8' 10" (3.00m x 2.69m) Part wood-panelled walls and a contemporary suite comprising freestanding roll-top bath with mixer tap and shower attachment, large corner shower cubicle with glazed screen and plumbed shower unit, pedestal wash basin, and WC. Velux window, radiator.
Bedroom Two
12' 10" x 9' 2" (3.91m x 2.79m) Fitted wardrobe with sliding mirror-fronted doors, fitted shelving, radiator. Access to eaves storage space.
Study/Store Room
8' 2" x 6' 7" (2.49m x 2.01m) Currently a store room, but suitable for a small office. Access to eaves storage space, Velux window.
Outside
Brick-paved driveway, providing off-road parking for several vehicles, leading to:
Garage
17' 5" x 9' 2" (5.31m x 2.79m) Up & over door, light, power, water tap. Recently installed (2023) Alpha wall-mounted gas-fired boiler. Side personal access.
Gardens
The property is set nicely back from the road behind a well-tended front garden, with lawn and specimen tree. Side access to a good size and private rear garden, again mainly lawn, with paved patio areas. There is also a useful workshop, 18' 5" x 7' 9" (5.61m x 2.36m), divide into two sections, with work bench and storage space.
Council Tax Band
F (Rother District Council)
EPC Rating
D
Property info
For more information about this property, please contact
Abbott & Abbott, TN40 on +44 1424 839671 * (local rate)
Disclaimer
Property descriptions and related information displayed on this page, with the exclusion of Running Costs data, are marketing materials provided by Abbott & Abbott, and do not constitute property particulars. Please contact Abbott & Abbott for full details and further information. The Running Costs data displayed on this page are provided by PrimeLocation to give an indication of potential running costs based on various data sources. PrimeLocation does not warrant or accept any responsibility for the accuracy or completeness of the property descriptions, related information or Running Costs data provided here.








































.png)

