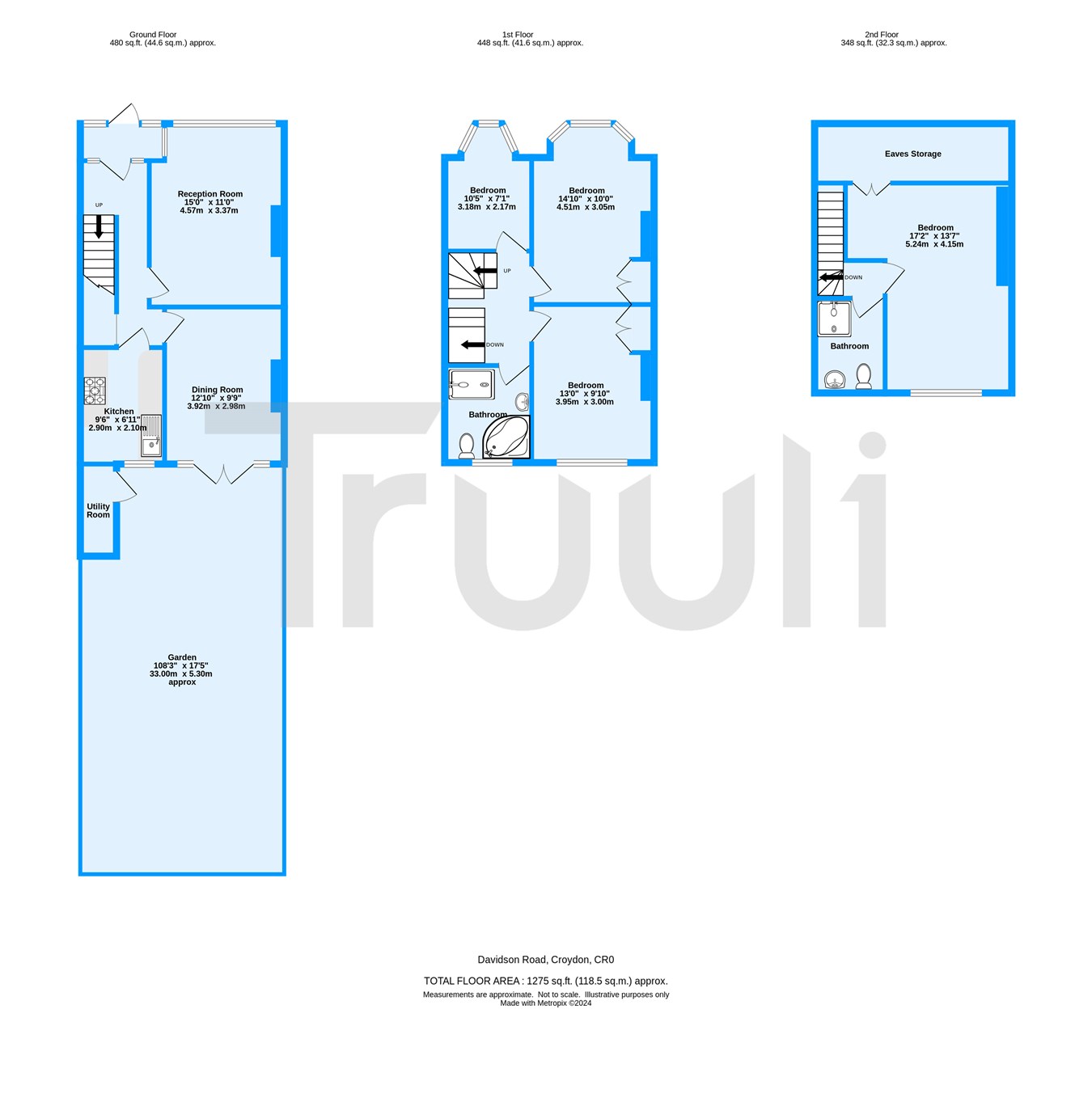Terraced house for sale in Davidson Road, Croydon CR0
* Calls to this number will be recorded for quality, compliance and training purposes.
Property features
- Garden is in excess of 100ft long
- Driveway for two cars
- Double glazing throughout
- Separate dining and reception room
- Utility room
- Two family sized bathrooms
- Eaves storage
- Four double bedrooms
Property description
Ever since I moved in, I have been renovating the property from time to time to suit our needs. From installing a front porch, creating a driveway space for 2 cars, installing new gas central heating, a new boiler; double glazing throughout; as well as installing a new kitchen.
More recent renovations include extending our back garden patio and block paving the rest of the garden still leaving a beautiful grass area for picnics. We also recently installed a modern black stainless steel thermostatic shower and painted the whole house. Modern laminate flooring has been put in downstairs and new carpets upstairs.
We have been living here since 2001 and this is a lovely neighbourhood with helpful neighbours. From our experience, it is a trouble and crime-free area.
This house is highly convenient for public transport services. It is close to the train/tram stations (Selhurst, South Norwood, West and East Croydon) and is also close to local shops and schools. Tennison Park is also in walking distance from the house"
Front drive
Entrance hall
Reception room
3.37m x 4.57m (11' 1" x 15' 0")
Dining room
2.98m x 3.92m (9' 9" x 12' 10")
Kitchen
2.10m x 2.90m (6' 11" x 9' 6")
Utility room
Garden
5.30m x 33.00m (17' 5" x 108' 3")
Bedroom one
2.17m x 3.18m (7' 1" x 10' 5")
Bedroom two
3.05m x 4.51m (10' 0" x 14' 10")
Bedroom three
3.00m x 3.95m (9' 10" x 13' 0")
Bathroom
Bedroom four
4.15m x 5.24m (13' 7" x 17' 2")
Bathroom two
Property info
For more information about this property, please contact
Truuli, CR9 on +44 20 8115 0854 * (local rate)
Disclaimer
Property descriptions and related information displayed on this page, with the exclusion of Running Costs data, are marketing materials provided by Truuli, and do not constitute property particulars. Please contact Truuli for full details and further information. The Running Costs data displayed on this page are provided by PrimeLocation to give an indication of potential running costs based on various data sources. PrimeLocation does not warrant or accept any responsibility for the accuracy or completeness of the property descriptions, related information or Running Costs data provided here.























.png)

