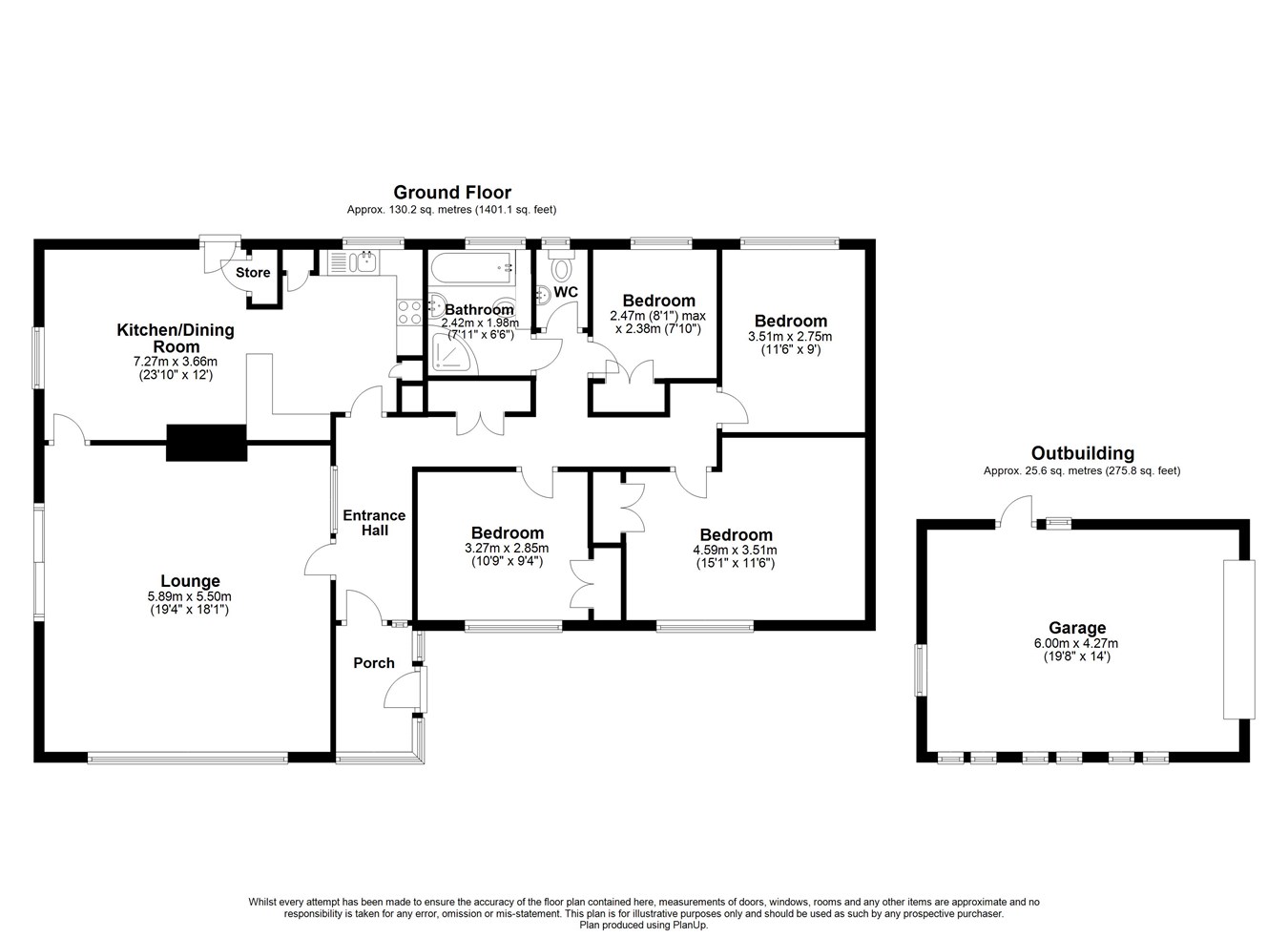Bungalow for sale in Danes Court, Dover CT16
* Calls to this number will be recorded for quality, compliance and training purposes.
Property features
- Offers Over £400,000
- Double Garage & Off Street Parking
- Fabulous Four Bedroom Detached Bungalow
- Highly Sought After Location
- Potential To Extend (Subject To Obtaining Relevant Planning Permission)
- Walking Distance To Schools & Shops
- Ideal For A Growing Family
- Two Toilets
Property description
Porch
Entrance Hall
Carpeted floor, radiators, airing cupboard and doors leading to;
Lounge
19' 4" x 18' 1" (5.89m x 5.51m) A large light and airy lounge with carpeted floor, fire place, radiator, double glazed window and doors to the garden.
Kitchen/Dining Room
23' 10" x 12' 0" (7.26m x 3.66m) A spacious open plan kitchen/dining room - Ideal when entertaining! The kitchen has a mix of wall and base units, space for washing machine and dishwasher, integrated oven, hob and microwave. The dining area has carpeted floor, space for table and chairs, radiators, cupboard space, double glazed window and door to the garden.
Bedroom One
15' 1" x 11' 6" (4.60m x 3.51m) Double bedroom with carpeted floor, built in wardrobes, radiator and double glazed window.
Bedroom Two
11' 6" x 9' 0" (3.51m x 2.74m) Double bedroom with carpeted floor, radiator and double glazed window.
Bedroom Three
10' 9" x 9' 4" (3.28m x 2.84m) Carpeted floor, built in wardrobes, radiator and double glazed windows.
Bedroom Four
8' 1" x 7' 10" (2.46m x 2.39m) A generous size fourth bedroom with carpeted floor, built in wardrobe, radiator and double glazed window.
Bathroom
7' 11" x 6' 6" (2.41m x 1.98m) Bath, separate shower, wash hand basin, low level W.C., heated towel rail and frosted double glazed window.
W.C.
Low level W.C., wash hand basin, radiator and double glazed window.
Outside
Garden
A fabulous private wrap around rear garden with paved and lawn areas. Ideal outside space to sit back and relax on those warm Summer evenings and weekends with family and friends.
Garage & Off Street Parking
19' 8" x 14' 0" (5.99m x 4.27m) A large double garage and off street parking for two/three cars.
Area Information
Located within the exclusive and highly sought after Danes Court, with outstanding views, The Danes Recreational Grounds, Connaught Park and Dover Castle, are only a few minutes' walk away and the property is also within close proximity of many of the local schools such as: Both the Girls' and Boys' Dover Grammar Schools, Dover College, The Duke of York's Royal Military School and St. Edmund's Roman Catholic School, to name a few.
Property info
For more information about this property, please contact
Burnap and Abel, CT16 on +44 1304 357993 * (local rate)
Disclaimer
Property descriptions and related information displayed on this page, with the exclusion of Running Costs data, are marketing materials provided by Burnap and Abel, and do not constitute property particulars. Please contact Burnap and Abel for full details and further information. The Running Costs data displayed on this page are provided by PrimeLocation to give an indication of potential running costs based on various data sources. PrimeLocation does not warrant or accept any responsibility for the accuracy or completeness of the property descriptions, related information or Running Costs data provided here.



























.png)
