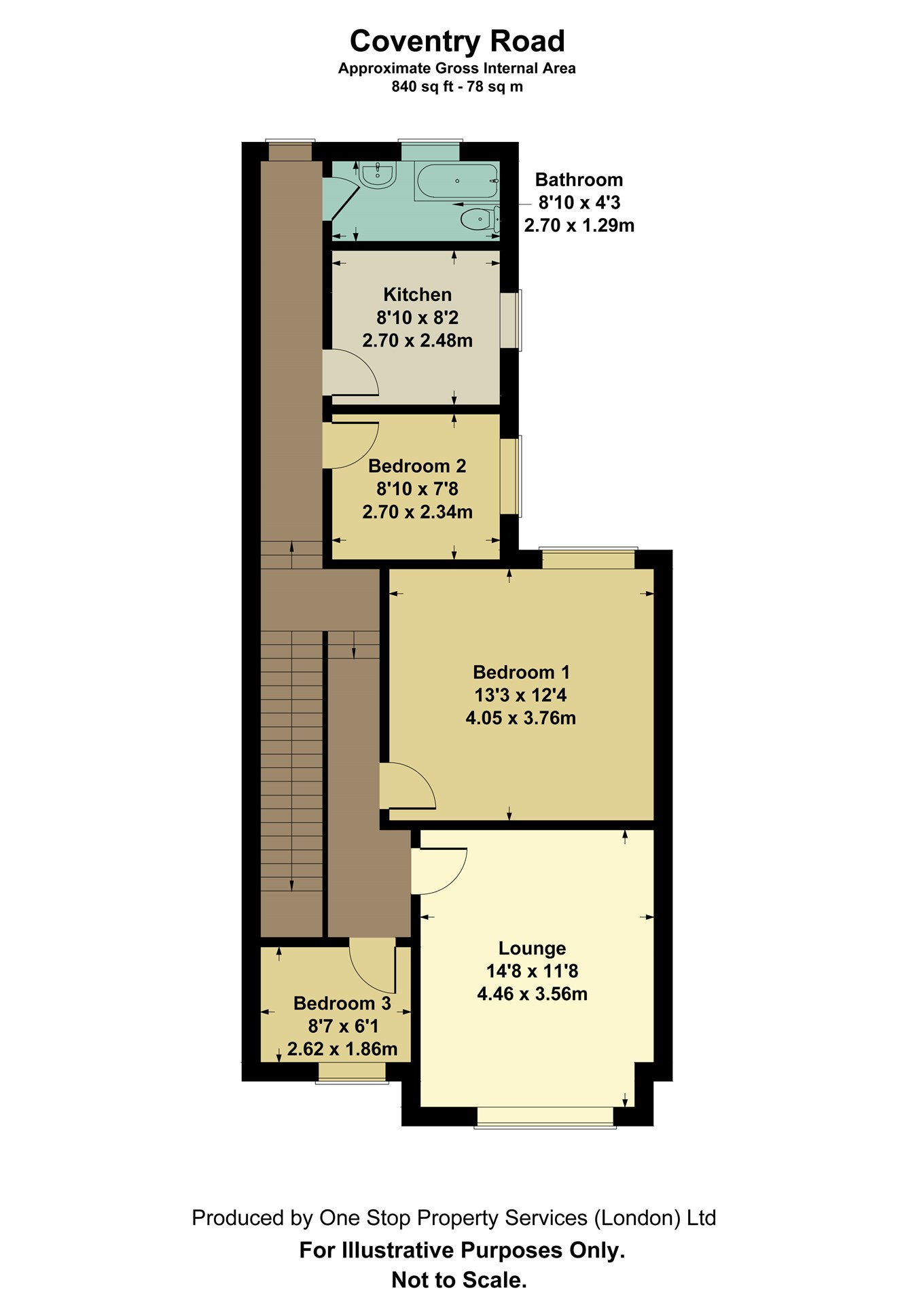Flat for sale in Coventry Road, Ilford IG1
* Calls to this number will be recorded for quality, compliance and training purposes.
Property features
- No onward chain
- First floor flat
- Three bedrooms
- Leasehold
- Council tax - band C
- EPC - E
Property description
Ground floor
entrance
Via own front door to hallway.
Hallway
Stairs to first floor.
Lounge
11' 10" x 14' 11" (3.61m x 4.55m)
Double glazed square bay window to front, wall mounted electric heater, coving to ceiling.
Bedroom one
12' 8" x 13' 7" (3.86m x 4.14m)
Double glazed window to rear, coving to ceiling.
Bedroom two
8' x 8' 7" (2.44m x 2.62m)
Double glazed window to side, built-in storage cupboard.
Bedroom three
6' 6" x 9' 3" (1.98m x 2.82m)
Double glazed window to front.
Kitchen
8' 5" x 8' 8" (2.57m x 2.64m)
Double glazed window to side, tiled walls, range of eye and base units incorporating stainless steel sink and drainer with mixer tap, plumbing for washing machine, cooker point.
Bathroom/WC
4' 7" x 8' 11" (1.40m x 2.72m)
Frosted double glazed window to rear, panelled bath, tiled splashback, pedestal wash basin, low flush WC.
Exterior
front garden
Providing off street parking for one car.
Rear garden
Approximately 60' approached from the side of the property.
Agents note
Our established contacts mean that we are able to recommend professional local conveyancers to buyers. If we do, we may receive a referral fee of up to £300 from the company we recommend.
Property info
For more information about this property, please contact
Payne & Co, IG1 on +44 20 3641 4338 * (local rate)
Disclaimer
Property descriptions and related information displayed on this page, with the exclusion of Running Costs data, are marketing materials provided by Payne & Co, and do not constitute property particulars. Please contact Payne & Co for full details and further information. The Running Costs data displayed on this page are provided by PrimeLocation to give an indication of potential running costs based on various data sources. PrimeLocation does not warrant or accept any responsibility for the accuracy or completeness of the property descriptions, related information or Running Costs data provided here.




















.png)

