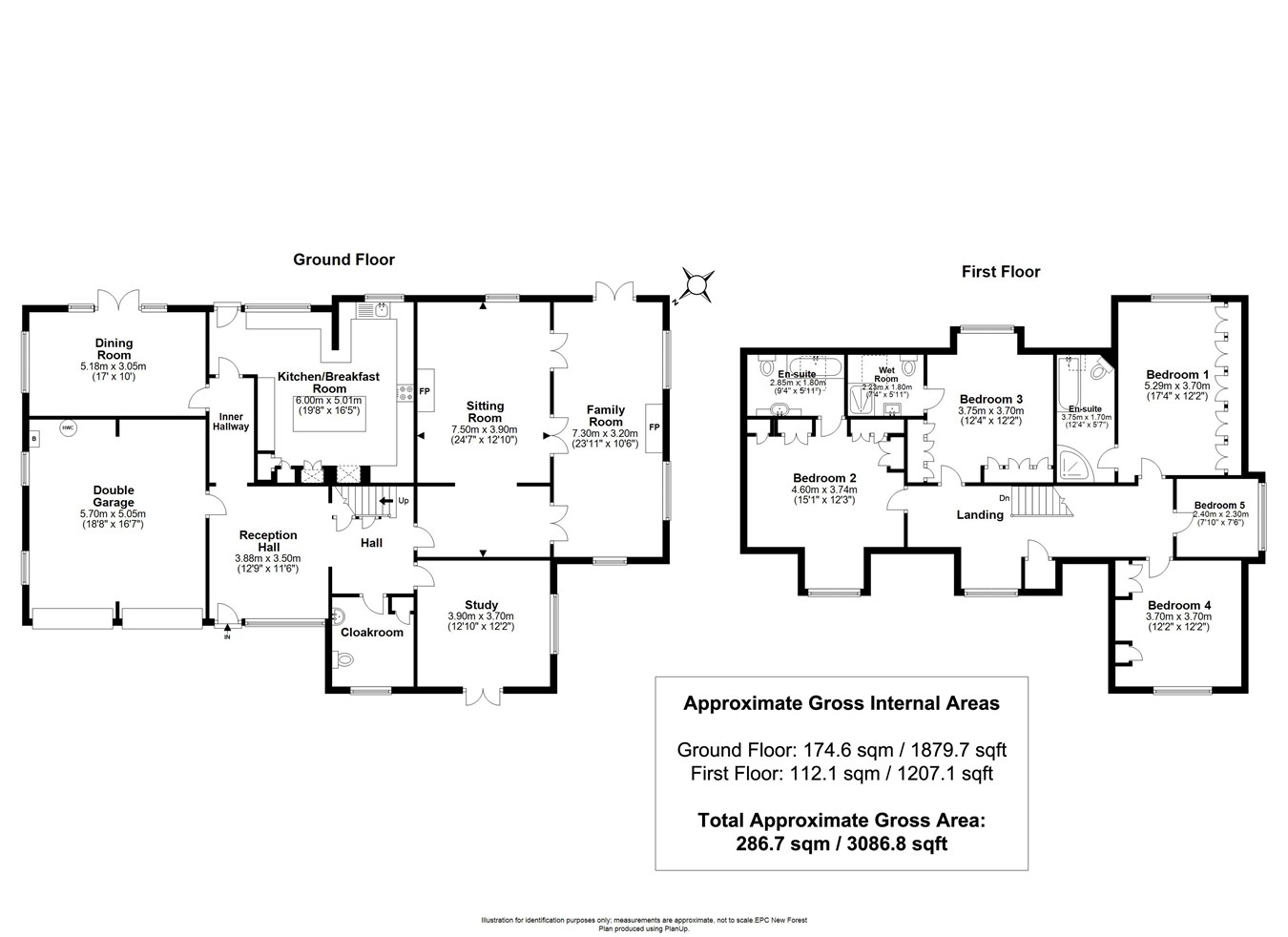Detached house for sale in Cottagers Lane, Hordle, Lymington SO41
* Calls to this number will be recorded for quality, compliance and training purposes.
Property features
- Five bedroom detached house
- Situated along a quiet, leafy lane
- Close to excellent schooling
- Beautifully landscaped gardens
Property description
The property is situated in the hamlet of Hordle, a semi-rural location between Lymington, a popular market town famed for its river and marinas and New Milton which offers comprehensive leisure and shopping facilities with excellent schools nearby. To the north east is the New Forest village of Brockenhurst which has a mainline railway station providing a half hourly service to London Waterloo with a journey time of approximately 90 minutes.
There is a delightful and impressive reception hallway with stairs to first floor. Glazed double doors lead to the rear terrace and gardens. The kitchen/breakfast room is superbly fitted with a comprehensive range of storage cupboards with tiled work surfaces, inset double bowl sink unit, four ring ceramic hob with extractor canopy over, fitted double oven, integrated fridge, dishwasher, space for washing machine and tumble dryer, tiled floor and stable door to the rear garden. A door leads from the main reception hall through to a vestibule, ideal as a reading area, which has double doors to the conservatory and archway to the sitting room. The sitting room has a focal fireplace with gas fire set in marble and inset wood surround, twin double doors to the conservatory, which itself has three sets of doors to the gardens. From the study the garden can be accessed through French doors.
Stairs from the reception hall lead to the first floor generous landing. The master bedroom has a comprehensive range of built-in wardrobes and door to the en-suite bathroom with low level w.c., pedestal wash hand basin and raised bath with tiled surround. The guest suite has double wardrobes with storage cupboard over and recess for the bed, access to eaves concealed in one wardrobe, door leading to the en-suite bathroom with panelled bath with tiled surround, low level w.c., vanity sink unit and shower. The second guest suite has two double wardrobes, access to eaves and door to the en-suite bathroom with panelled bath, low level w.c., and wash hand basin. The fourth double bedroom has a range of wardrobes with storage cupboard over and access to eaves. Bedroom five has a double wardrobe with storage cupboard over.
Double wooden gates provide access to the gravel driveway with turning area which leads to the integral double garage. There are mature trees and shrubs to the front providing a high level of privacy and there are gates and pathways to either side of the property leading to the rear garden.
The mature rear garden is interspersed with grassy pathways and there is a terrace adjacent to the property with outside lighting, tap and raised gravelled beds which are well stocked with mature exotic plants and soft fruit trees. Beyond is an area of lawn with mature and deep well stock flower beds. To the western side of the property is a stone terrace with gravelled beds beds, exotic palms and further deep flower beds.
The double integral garage has two separate up and over doors, power and light, and houses the gas fired boiler and hot water cylinder with a door leading into the reception hallway.
Property info
For more information about this property, please contact
Spencers of the New Forest - Lymington, SO41 on +44 1590 287032 * (local rate)
Disclaimer
Property descriptions and related information displayed on this page, with the exclusion of Running Costs data, are marketing materials provided by Spencers of the New Forest - Lymington, and do not constitute property particulars. Please contact Spencers of the New Forest - Lymington for full details and further information. The Running Costs data displayed on this page are provided by PrimeLocation to give an indication of potential running costs based on various data sources. PrimeLocation does not warrant or accept any responsibility for the accuracy or completeness of the property descriptions, related information or Running Costs data provided here.
































.png)