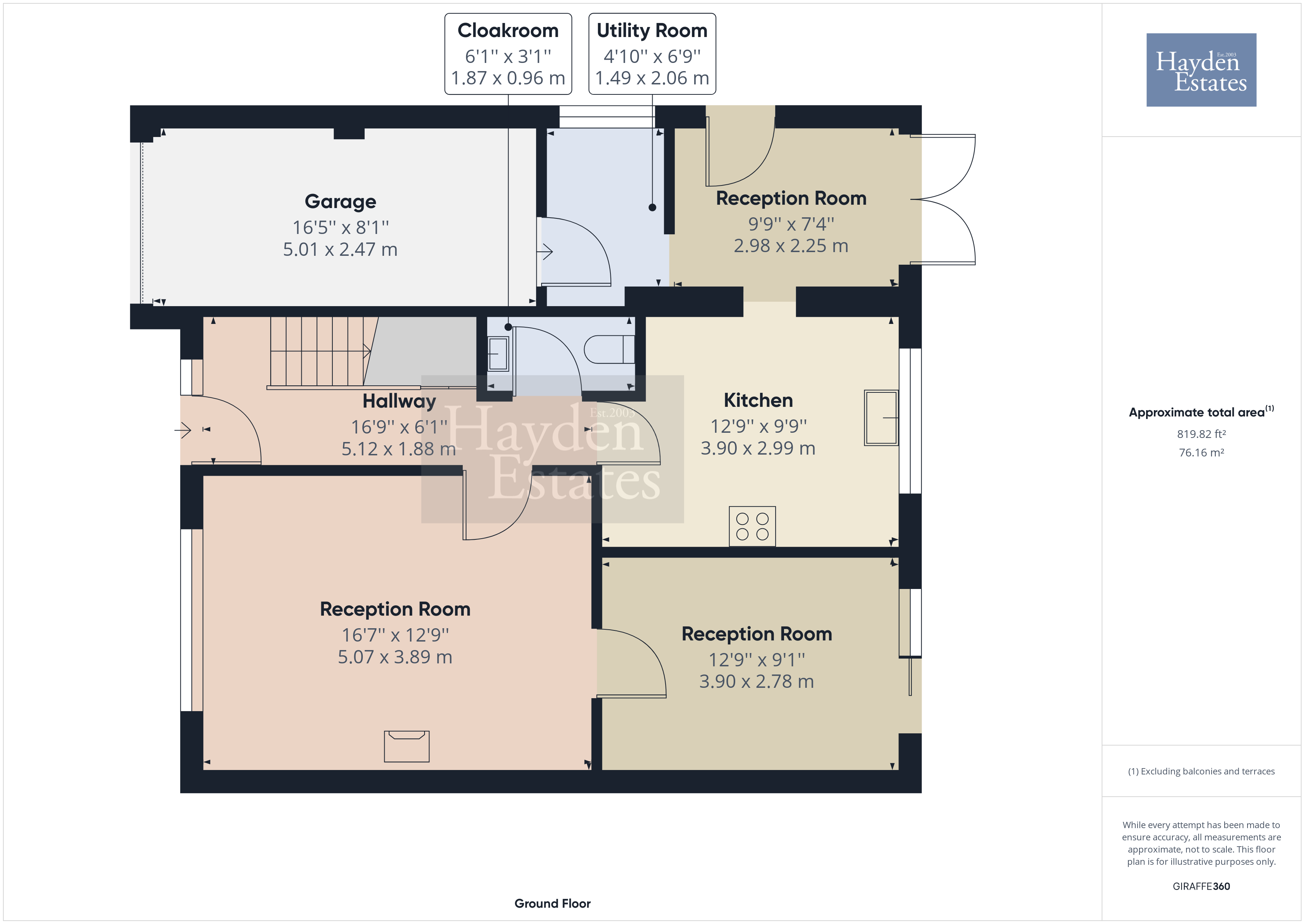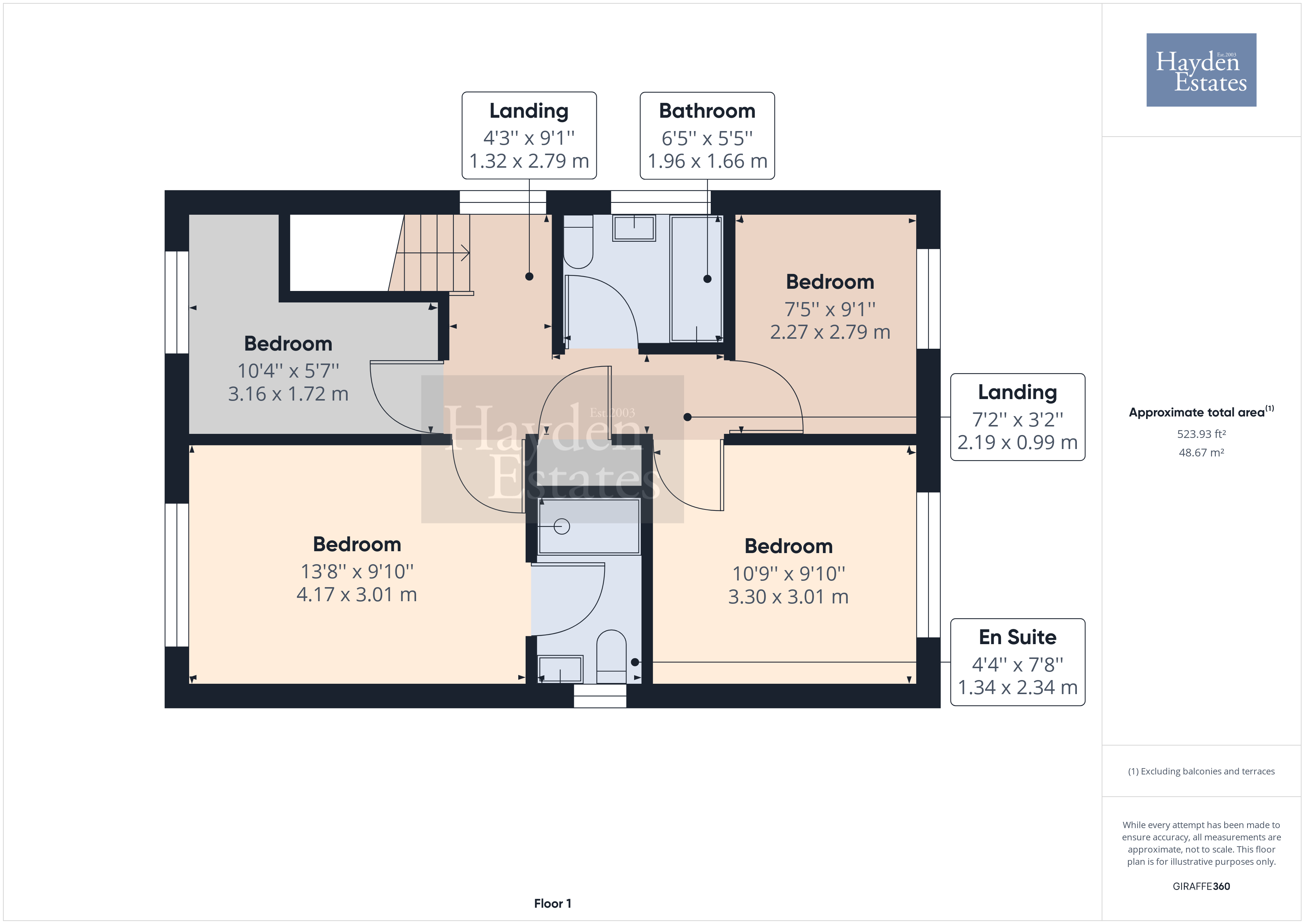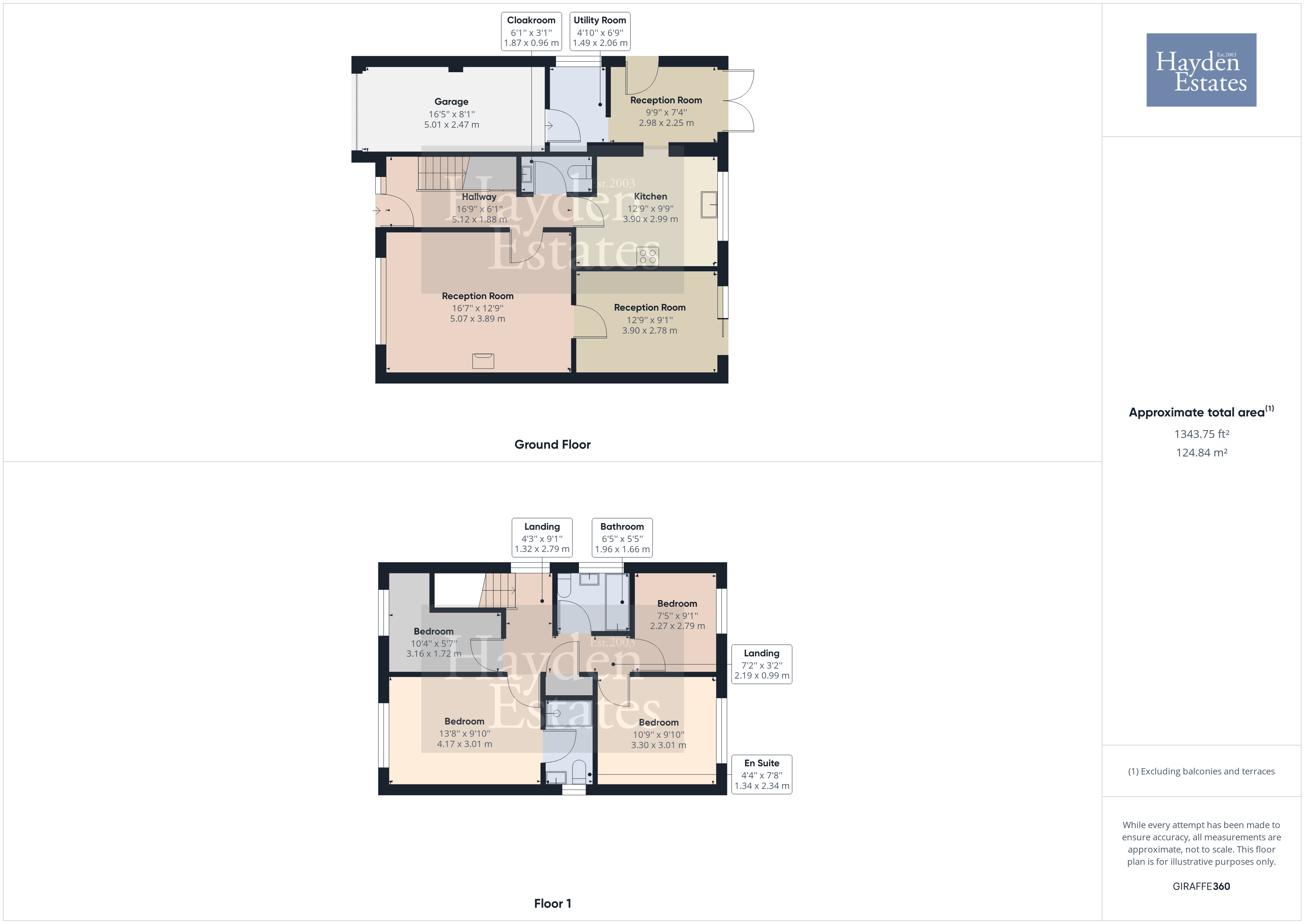Detached house for sale in Woodthorpe Drive, Bewdley DY12
* Calls to this number will be recorded for quality, compliance and training purposes.
Property description
Hayden Estates are delighted to bring to the market this extremely well presented spacious detached house.
The current owners haven't been in situ very long however have made improvements including bathrooms and kitchen, together with flooring and decor. Life throws curve balls and due to health reasons they are planning to move. This does however mean the new buyer has a great opportunity to purchase a home that has already been upgraded in key areas.
As you step inside, you will be greeted by a light entrance hall that sets the tone for the rest of the accommodation that awaits. The house boasts a generous floor plan, offering ample space for both relaxation and entertainment.
The property features a striking kitchen, complete with modern appliances and stylish finishes, only completed in early summer this year (2023) . The dining room sits next door and overlooks the garden. To the front of the home is a large lounge, having wood burning stove and the most enviable of views through the picture window to frontage! Absolutely break taking, what ever the season the flora and fauna is so picturesque and, if you are lucky you get a glimpse of a bygone era on the wonderful Severn Valley Railway line, with a steam train pulling the many visitors that flock to see the heritage line, engines and carriages as the trains make their way to Bridgnorth and return journey. So cosy night in unwinding or making notes of the trains, watching the birds of prey, there is something to see! There is a breakfast room off the kitchen and utility room. A cloakroom completes the ground floor accommodation. Upstairs, you will find the the four ample bedrooms, each offering a peaceful retreat. The principal featuring a refitted en suite. Outside, the property offers a fabulous garden a haven for wildlife, somewhere to relax, entertain, even surplus space for growing vegetables or energetic children!
Located in the desirable neighbourhood of Bewdley, this property offers easy access to local amenities, schools, countryside and transportation links. The town itself is renowned for its picturesque setting, charming shops, and vibrant community atmosphere.
Don't miss out on the opportunity to make this your new home. Contact us today to arrange a viewing and discover the endless possibilities this property has to offer.
Approach
Paved driveway affording off road parking, raised bed with inset shrubs and plants, outside lighting, metal up and over door to garage, with side gated access, feature Composite entrance door with etched panels allow access into the hallway.
Reception Hallway
Lvt flooring, stairs rising to first floor accommodation, radiator with trv, ceiling light point, useful under stairs storage, doors radiate off.
Composite door and glazed side panel with inset etched panels.
Cloakroom
Flooring continues as hallway, having partial tiling providing splash back, wall hung wash hand basin with mixer tap over, ceiling light point and close coupled WC suite.
Reception Room
The room with a view and you are drawn to the front facing UPVC double glazed window. The secondary focal point being the wood burning stove upon hearth and brick faced backing. Aerial point, radiator with trv, wooden flooring, two ceiling light points and glazed door to reception room at the rear.
Reception Room
An ideal dining room having double glazed sliding patio door to rear garden, flooding the room with natural light. Wooden flooring as the front reception room, radiator with trv and ceiling light point.
Kitchen
Fitted June 2023. Rear facing UPVC double glazed window, lvt flooring, inset ceiling spot lights, with archway to reception three. Having a range of blush pink and white fronted units to wall and base, with contrasting copper coloured handles, with the latter boasting Quartz counter top over. Inset Belfast sink with mixer tap over, inset Bosch induction hob with modern glass extractor over. Built in eye level Bosch double oven, integral dishwasher, with space for further white goods.
Reception Room
Rear facing double glazed French doors, with direct access to the patio. Further side pedestrian door, (double glazed) vinyl flooring, inset ceiling spot lights, radiator with trv and doorway to utility.
Utility Room
Side facing UPVC double glazed window, worktop with tiled splashback, vinyl flooring continues, space and plumbing for white goods, inset ceiling spot lights and door to garage.
Stairs Rising To First Floor Accommodation And Landing
Side facing UPVC double glazed window, two ceiling light points, wall mounted room thermostat, useful built in cupboard with hanging and shelving space access to roof void, and rooms radiate off.
Bedroom
Front facing UPVC double glazed windows allowing views, radiator with trv and ceiling light point.
Bedroom
UPVC double glazed window to front elevation again allowing you to enjoy those views, radiator with trv and ceiling light point.
En Suite
Refitted and comprising side facing UPVC double glazed window, fully tiled walls and flooring. Having vanity sink unit with mixer tap, moulded sink and wc top, concealed flush WC suite, large walk in shower cubicle with mixer shower with fixed rainfall and directional heads. Fixed glass screen, heated towel radiator and inset ceiling spot lights.
Bedroom
Rear facing UPVC double glazed window, overlooking the expansive garden. Having radiator with trv, ceiling light point and telephone point.
Bedroom
Rear facing double glazed UPVC window, ceiling light point and radiator with trv.
Bathroom
This room too has been refitted by the current owners. Side facing UPVC double glazed window, full tiled walls, with tiled effect flooring. Having vanity sink and concealed flush WC suite, panelled bath with mixer shower over - both fixed rainfall and directional heads Fitted shower screen, bath has discrete centre tap, inset ceiling spot lights and ceiling mounted extractor fan, with heated towel radiator.
Rear Garden
The garden is huge for a modern house! Circa 115ft in length and approximately 45ft wide! With so much going on! Patio adjacent to the house, wildlife pond, mainly laid to lawn, grassed with super wooden shed, which isn't very old. There are raised beds, inset mature shrubs plants and trees, with fenced boundaries. From where ever you are within the rear garden the views are just break taking over the Severn Valley countryside.
Garage
Up and over metal door to front, power and lighting, wall hung Ideal gas combination boiler, which provides the domestic hot water and central heating requirements for this property. Wall mounted consumer unit, gas and electric meters.
Additional Information
A welcome presented home within popular estate on the outskirts of the town.
Ideal for amenities schools etc.
Property info
For more information about this property, please contact
Hayden Estates, DY12 on +44 1299 556965 * (local rate)
Disclaimer
Property descriptions and related information displayed on this page, with the exclusion of Running Costs data, are marketing materials provided by Hayden Estates, and do not constitute property particulars. Please contact Hayden Estates for full details and further information. The Running Costs data displayed on this page are provided by PrimeLocation to give an indication of potential running costs based on various data sources. PrimeLocation does not warrant or accept any responsibility for the accuracy or completeness of the property descriptions, related information or Running Costs data provided here.


































.png)


