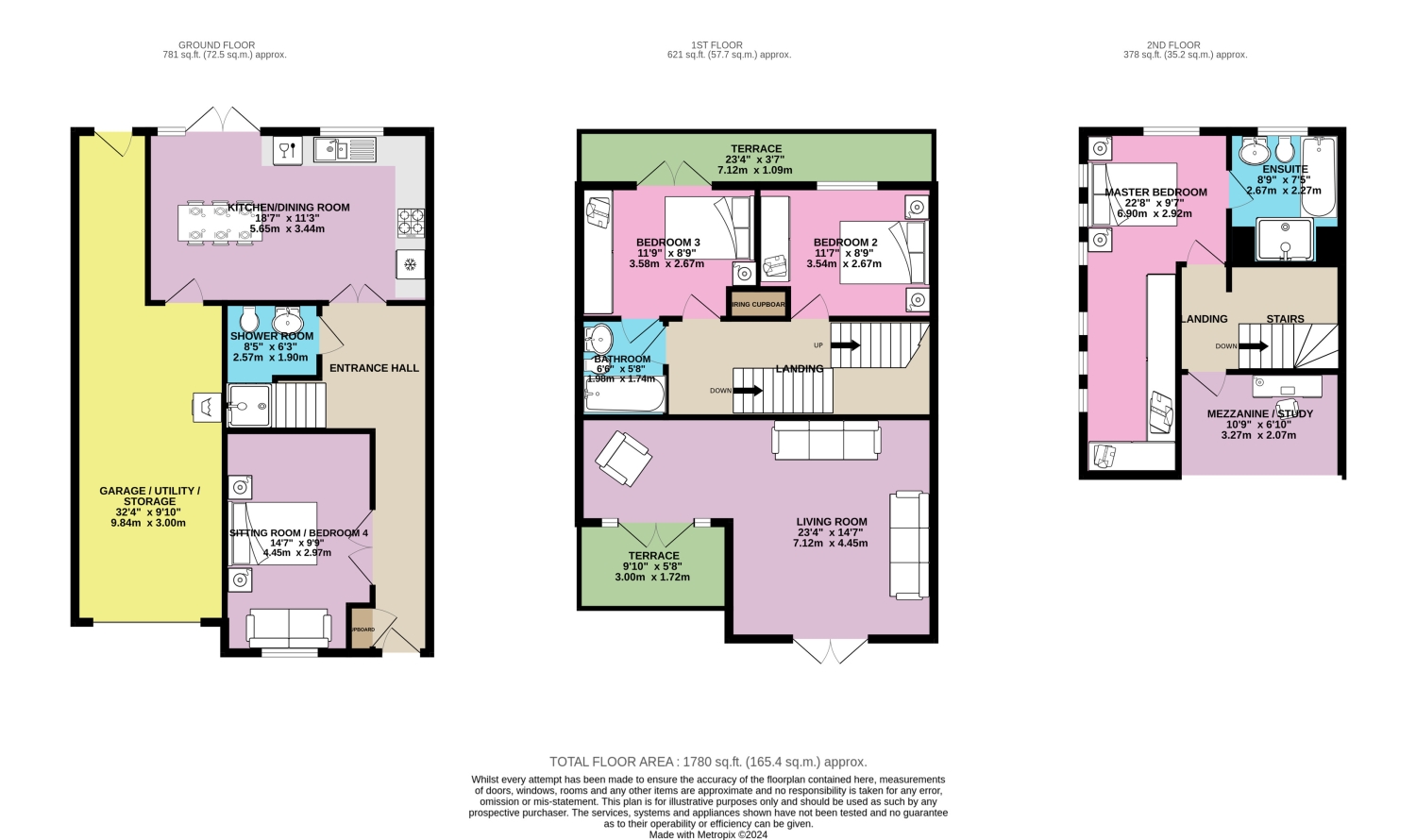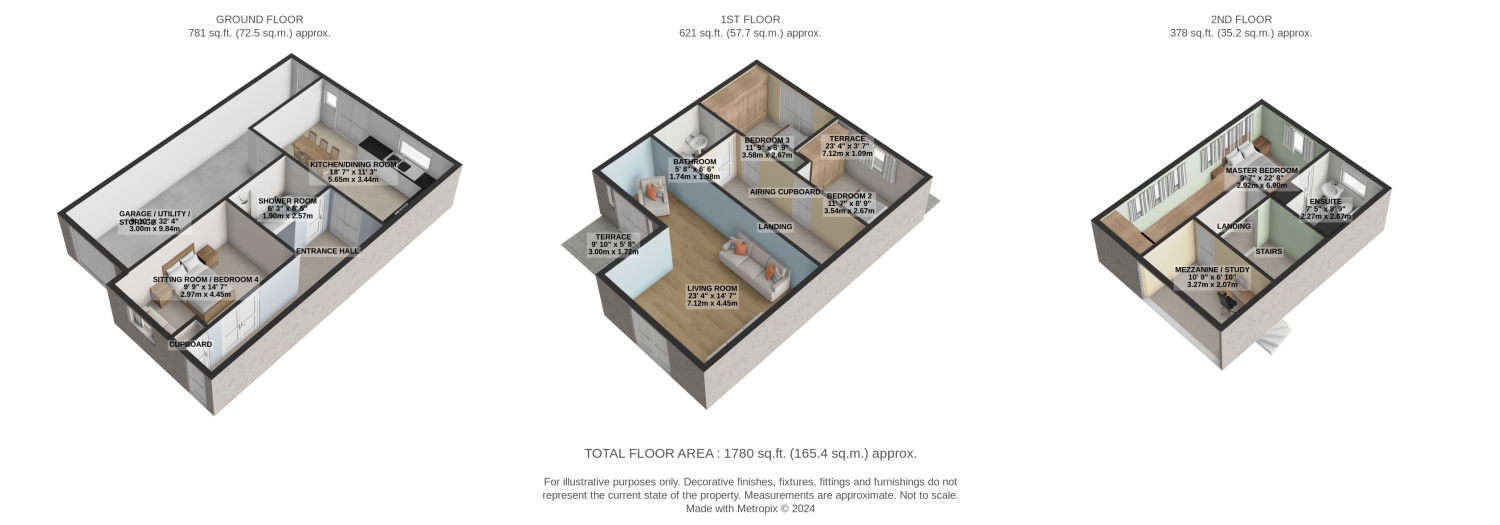Semi-detached house for sale in Beech Street, High Wycombe HP11
* Calls to this number will be recorded for quality, compliance and training purposes.
Property features
- Easy Walk To Grammar Schools
- Close to M40 and Handy Cross
- Light and Airy Accommodation
- 3 to 4 Double Bedrooms and 3 Bathrooms
- Lovely Views Over Parkland
Property description
This beautiful house could be your next family home. Just 6 years old, this semi-detached house boasts over 1700 sq ft of living space as well as lovely views from almost every room. The whole house has a light and airy feel to it and the galleried living room is something to behold.
You step through the front door into a lovely entrance hallway, neutrally decorated with high quality wood laminate flooring. Doors to the left take you into a cosy sitting room finished in white with cream carpet and overlooking the front garden and the park beyond. This room could be used as a separate dining room or indeed as a 4th bedroom. The adjacent shower room means it would be ideal for an elderly relative.
Spanning the back of the house is the spacious kitchen / dining room. The kitchen features a range of white wall and base units, complimented by grey worktops. There is an integrated oven, gas hob, dishwasher and fridge freezer. The dining area is a good size and features double doors out into the garden. No need for a washing machine in here as this is situated in the adjacent garage / utility room that is huge in size and ideal for storage or for use as a home gym. Alternatively you could convert the garage into yet more living accommodation.
A staircase takes you up to the first floor where you will find the incredible living room. Neutrally decorated and carpeted, part of the room has a double height ceiling with two windows providing not only an abundance of light but also wonderful views over the park. There is also access to a good sized terrace as well as a Juliet Balcony. This really is a magnificent room. Who says modern houses don't offer any character? This one certainly does!
Next to the living room is the family bathroom, complete with a bath with shower over, WC and wash hand basin, all finished to a high standard. Then you have two double bedrooms, both with fitted wardrobes and both offering views over a field to the rear of the house. One of them has direct access to the family bathroom as well as doors out onto the rear roof terrace.
Another staircase takes you up to the 2nd floor and the master bedroom suite which boasts a window overlooking the rear and no less than 6 Velux-style windows providing an abundance of natural light. The master bedroom is a great size with a whole wall of fitted wardrobes in the dressing area and a luxurious en-suite bathroom featuring a bath, separate shower cubicle, WC and wash hand basin.
Also on this floor is the mezzanine gallery above the living room. This is currently being used as an office and is a really useful space.
To the front of the house you have a pretty front garden and a driveway for one car, providing access to the garage. To the rear of the house you have a low maintenance, west-facing, walled garden which is a great space for the whole family to enjoy.
This house also boasts solar panels which help it to achieve an excellent EPC rating.
The house is situated on the edge of the Pine Trees development. It is ideally positioned with views over the play area and the park, so you can safely let the little ones play to their hearts' content but remain within sight.
There is a local primary school within a short stroll of the house, whilst John Hampden Grammar School for boys, Wycombe High Grammar School for girls and Saint Michael's school are all within easy walking distance. The M40 and all the facilities of Handy Cross, including Waitrose and the leisure centre are within a 5 minute drive, whilst High Wycombe town centre, railway station or the riverside town of Marlow can all be reached in under 10 minutes. Open countryside is also practically on your doorstep, so you really do have the ability to enjoy the best of both worlds.
Entrance Hall
Neutrally decorated with wood laminate flooring. Doors to kitchen / dining room, sitting room / Bedroom 4 and downstairs shower room. Stairs to first floor.
Kitchen / Dining Room
5.65m x 3.44m - 18'6” x 11'3”
Range of white wall and base units with grey worktops. Integrated oven, gas hob, dishwasher and fridge freezer. Space for a dining table and chairs. Doors out into the garden and door into the integral garage.
Shower Room
Shower, WC and wash hand basin with vanity unit. Heated towel rail. High quality finish.
Sitting/Dining Room / Bedroom 4
4.45m x 2.97m - 14'7” x 9'9”
Neutrally decorated with cream carpet. Window to the front overlooking the park. This is a good sized room that could be used as a reception room or as a bedroom.
Living Room
7.12m x 4.45m - 23'4” x 14'7”
Magnificent room that is partly double height. Neutrally decorated with cream carpet. Doors provide access to a terrace overlooking the park as well as a Juliet balcony.
Bedroom 3
3.58m x 2.67m - 11'9” x 8'9”
Small double bedroom. Blue / grey walls with cream carpet. Door to en-suite Jack & Jill family bathroom. Glazed doors provide access to a terrace overlooking the rear garden and field beyond.
Family Bathroom
The family bathroom can be accessed from either the landing or directly from Bedroom 3. Bath with shower over, WC, wash hand basin and heated towel rail.
Bedroom 2
3.54m x 2.67m - 11'7” x 8'9”
Double bedroom with fitted wardrobes. Window overlooking the rear garden and field beyond.
Master Bedroom
6.9m x 2.92m - 22'8” x 9'7”
The master bedroom has a large dressing area lined with fitted wardrobes. Lots of natural light from a window to the rear and several Velux style windows. Neutrally decorated with cream carpet. Door to luxurious en-suite bathroom.
Ensuite Bathroom
Bath, separate shower, WC and wash hand basin. Window providing natural light.
Mezzanine / Study
3.27m x 2.07m - 10'9” x 6'9”
Really useful space that is currently being used as a study.
Garage
9.84m x 3m - 32'3” x 9'10”
Really good size with up and over door to the front, a door to the rear garden and a door to the kitchen. Plumbing for a washing machine.
Front Garden
Pretty front garden with numerous plants and shrubs.
Driveway
Drive for one car in front of the garage.
Rear Garden
The garden is low maintenance with high quality paving and an area of artificial lawn. View of a field to the rear.
Property info
15 Beech Street 2D Floorplan View original

15 Beech Street 3D Floorplan View original

For more information about this property, please contact
EweMove Sales & Lettings - Chilterns, BD19 on +44 1494 912730 * (local rate)
Disclaimer
Property descriptions and related information displayed on this page, with the exclusion of Running Costs data, are marketing materials provided by EweMove Sales & Lettings - Chilterns, and do not constitute property particulars. Please contact EweMove Sales & Lettings - Chilterns for full details and further information. The Running Costs data displayed on this page are provided by PrimeLocation to give an indication of potential running costs based on various data sources. PrimeLocation does not warrant or accept any responsibility for the accuracy or completeness of the property descriptions, related information or Running Costs data provided here.





























.png)

