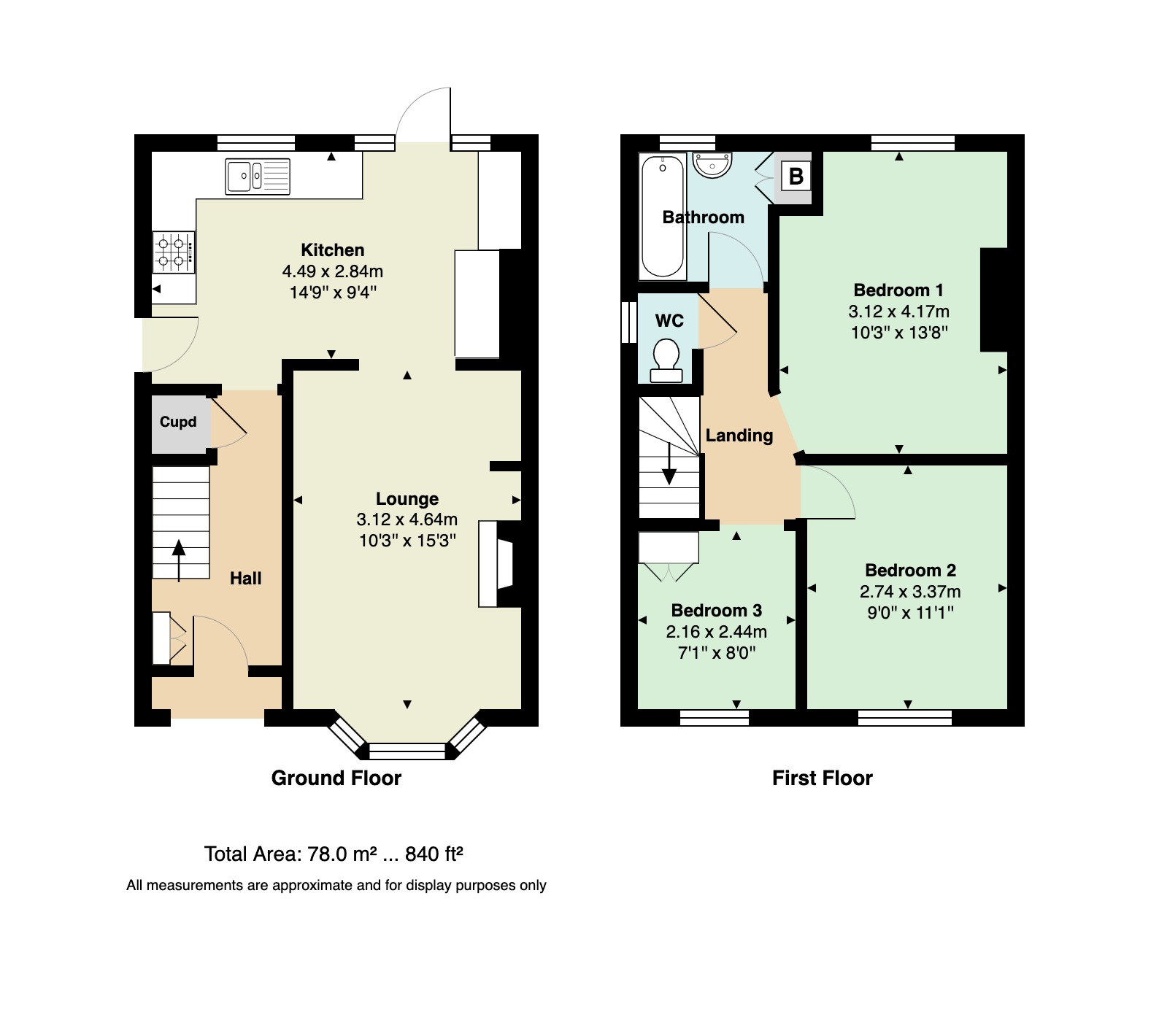Semi-detached house for sale in West Crescent, Beeston NG9
* Calls to this number will be recorded for quality, compliance and training purposes.
Property features
- Three-bedroom semi-detached property
- South-facing rear garden
- Excellent transport links
- Sought After Location
- Kitchen/breakfast Room
- No Chain
Property description
Presenting a semi-detached property for sale that offers an appealing opportunity for couples or first-time buyers who are looking for a project to make their own. This property is in need of some modernising, offering you the freedom to create a home that suits your personal style and taste. The house comprises of three bedrooms; two of which are generous double-sized rooms, and the third is a single room. These offer ample choices for sleeping arrangements, a home office, or a guest room. There is also a single bathroom ready to be transformed into your perfect relaxation space. The property's location enhances its appeal, with excellent public transport links nearby. This allows for easy commuting or travelling to surrounding areas, ensuring you have everything you need within easy reach. In summary, this three-bedroom, semi-detached house offers a unique opportunity for those willing to modernise and add their personal touch. It's not just a place to live, but a project to enjoy and a home to create. Don't miss this chance to make this property your own.
Kitchen (4.50m x 2.84m)
Two double glazed windows to the rear aspect, double glazed door and sidelights leading into the rear garden. Range of wall and base units with work surface over, inset stainless steel sink with mixer tap, integrated electric oven with gas hob over with stainless steel extractor over, space and plumbing for washing machine and tumble dryer, recessed ceiling lights, radiator, breakfast bar and opening leading into the lounge.
Lounge (4.65m x 3.12m)
Double glazed bay window to the front aspect, inset gas fire with marble surround and hearth, radiator and T.V. Point.
Hallway
Double glazed front entrance door leading into the hallway, radiator, built-in storage cupboard and stairs leading to the first floor.
Landing
Double glazed window to the side aspect.
Bedroom 1 (4.17m x 3.12m)
Double glazed window to the rear aspect and radiator.
Bedroom 2 (3.38m x 2.74m)
Double glazed window to the front aspect, laminate flooring and radiator.
Bedroom 3 (2.44m x 2.16m)
Double glazed window to the front aspect, built in storage cupboard and radiator.
Bathroom (1.73m x 1.78m)
Obscure double glazed window to the rear aspect, panelled bath with electric shower over and glazed shower screen, wash hand basin, part tiled walls, loft access hatch.
Rear Garden
Mainly laid to lawn, concrete hardstanding and pathway, timber garden shed and enclosed timber fencing.
Frontage
Concrete hard standing and shared driveway.
Council Tax Band 'b'
Local Authority: Broxtowe Borough Council
For details of current Council Tax charges, visit
Property info
For more information about this property, please contact
CP Walker, NG9 on +44 115 774 8852 * (local rate)
Disclaimer
Property descriptions and related information displayed on this page, with the exclusion of Running Costs data, are marketing materials provided by CP Walker, and do not constitute property particulars. Please contact CP Walker for full details and further information. The Running Costs data displayed on this page are provided by PrimeLocation to give an indication of potential running costs based on various data sources. PrimeLocation does not warrant or accept any responsibility for the accuracy or completeness of the property descriptions, related information or Running Costs data provided here.

























.png)
