Detached house for sale in Harvey Place, Banff AB45
* Calls to this number will be recorded for quality, compliance and training purposes.
Property description
Lee-Ann Low from Low and Partners is thrilled to present Harvey Place in Banff. This charming 3-bedroom detached property offers versatile living accommodation on the lower ground floor. Featuring gas central heating and double glazing, this home ensures comfort throughout the changing seasons.
Convenient amenities include off-street parking and a lovely enclosed garden space for outdoor enjoyment. Ideal for a family seeking space and tranquility, or for individuals looking to downsize without compromising on quality living.
To truly appreciate the beauty and potential of Harvey Place, viewing is by appointment only. Contact Lee-Ann Low at Low and Partners to schedule your viewing today.
Location
The Royal and Ancient Burgh of Banff is a charming coastal town renowned for its long sandy beaches and reputation as one of the sunniest and driest spots in Scotland. Banff is conveniently situated within a 1 1⁄2 hour drive of major cities like Aberdeen and Inverness, providing easy access to various transportation options such as planes, trains, and roads connecting to the south. Local amenities in Banff feature a diverse range of shops, a Health Centre, Hospital, primary and secondary schools, as well as numerous recreational facilities including the prestigious Duff House Royal Golf Club.
Directions
To get to the destination from Turriff, drive north on the A947 until you reach Banff. Turn left and cross the bridge, then proceed through the town until you can turn left onto St Catherine Street. Continue straight on St Catherine Street until you reach number Harvey Place, No.1 will be on the right side with a sales sign displayed prominently
Entrance Hall
Upon entering, you step into a wide hallway with a wooden balustrade that guides you towards the upstairs living area. The hallway is carpeted throughout and features overhead lighting and a cupboard containing the electricity fuse box
Living Room
The living room is spacious and features an archway leading to the kitchen. It has windows on two sides, an alcove with shelving and a cupboard, and is fully carpeted with wall and ceiling lighting
Kitchen
The kitchen is spacious and includes base and wall cabinets with complementary countertops. There is a cozy window seating area, an electric oven, gas hob, ample storage cupboards, and a door that opens to the enclosed garden
Bathroom
The bathroom is equipped with a bathtub that has a shower overhead, a wash hand basin with storage below, and a toilet. It also features a privacy window and lighting
Bedroom One
Bedroom one is situated on the lower level with dual aspect windows, fully carpeted, and features built-in wardrobes
Bedroom Two/Study
Bedroom two/study features a Velux window that fills the room with natural light. It is equipped with carpet flooring and a wall-mounted radiator
Bedroom Three
Bedroom three is generously sized with a double wardrobe, and it includes doors that lead to a WC and a wash hand basin. The room is fully carpeted and features a large window and a wall-mounted radiator
Lounge
The lounge is spacious, featuring three large Velux windows that let in ample natural light. There is a small cupboard for storage, a gas fire that has been disconnected, wall-to-wall carpeting, and a wall-mounted radiator
Outside
The property has ample parking space outside, and within your boundary at the back, there is also private parking available. The backyard features a combination of grass lawn and paving slabs. The area is completely enclosed by fencing and walls, providing total privacy. Additionally, a worktop space is also available
Disclaimer
Disclaimer:
These particulars do not constitute any part of an offer or contract. All statements contained therein, while believed to be correct, are not guaranteed. All measurements are approximate. Intending purchasers must satisfy themselves by inspection or otherwise, as to the accuracy of each of the statements contained in these particulars
Property info
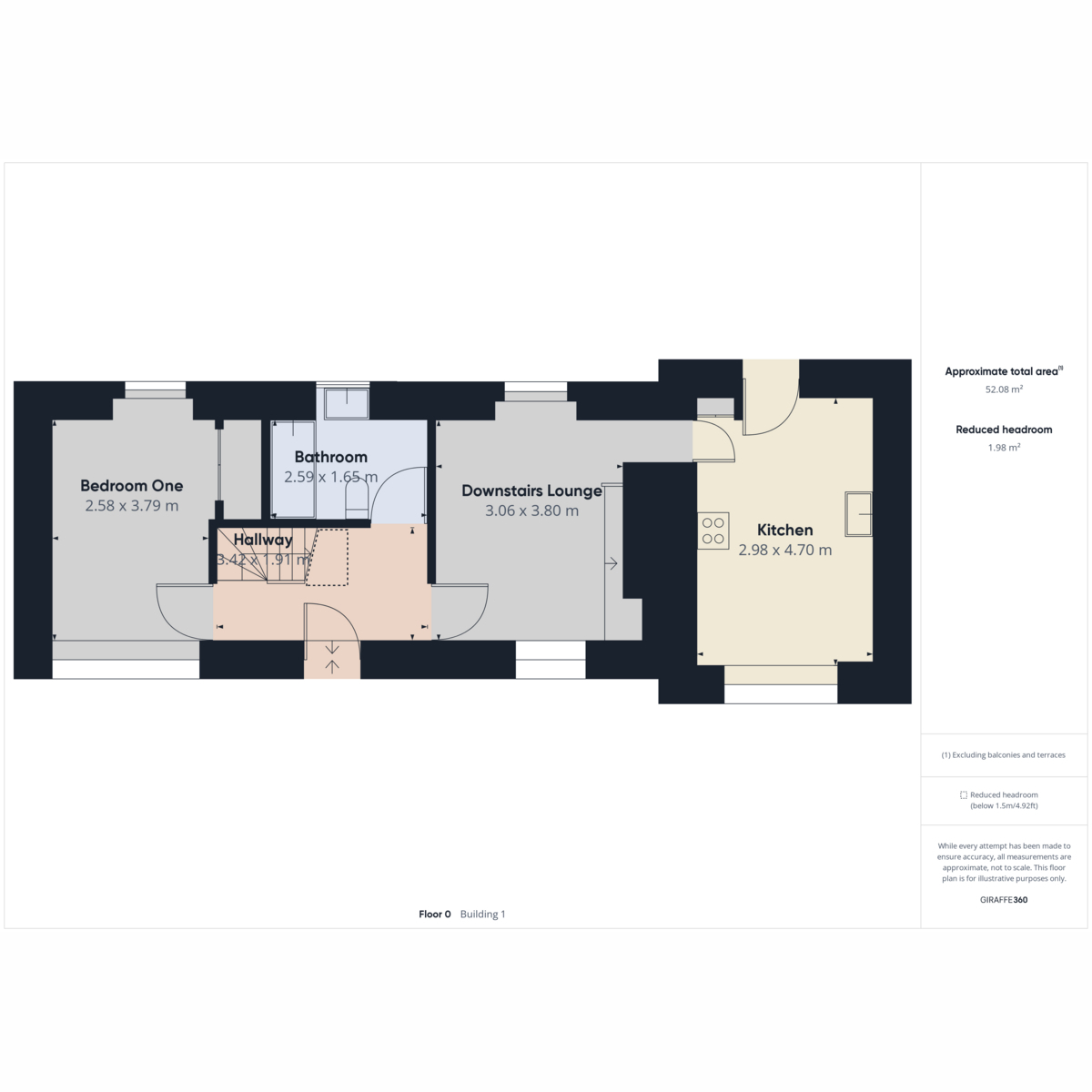
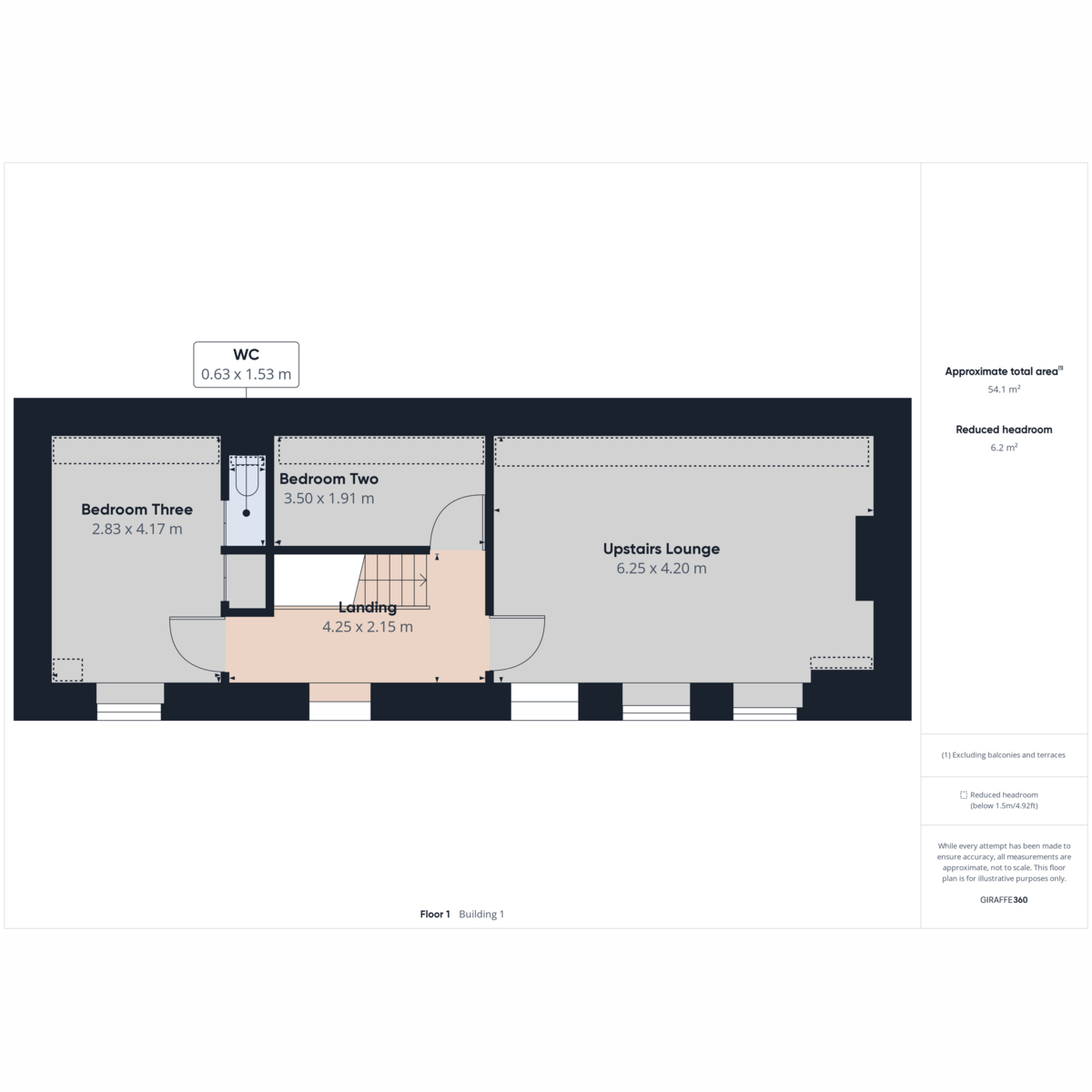
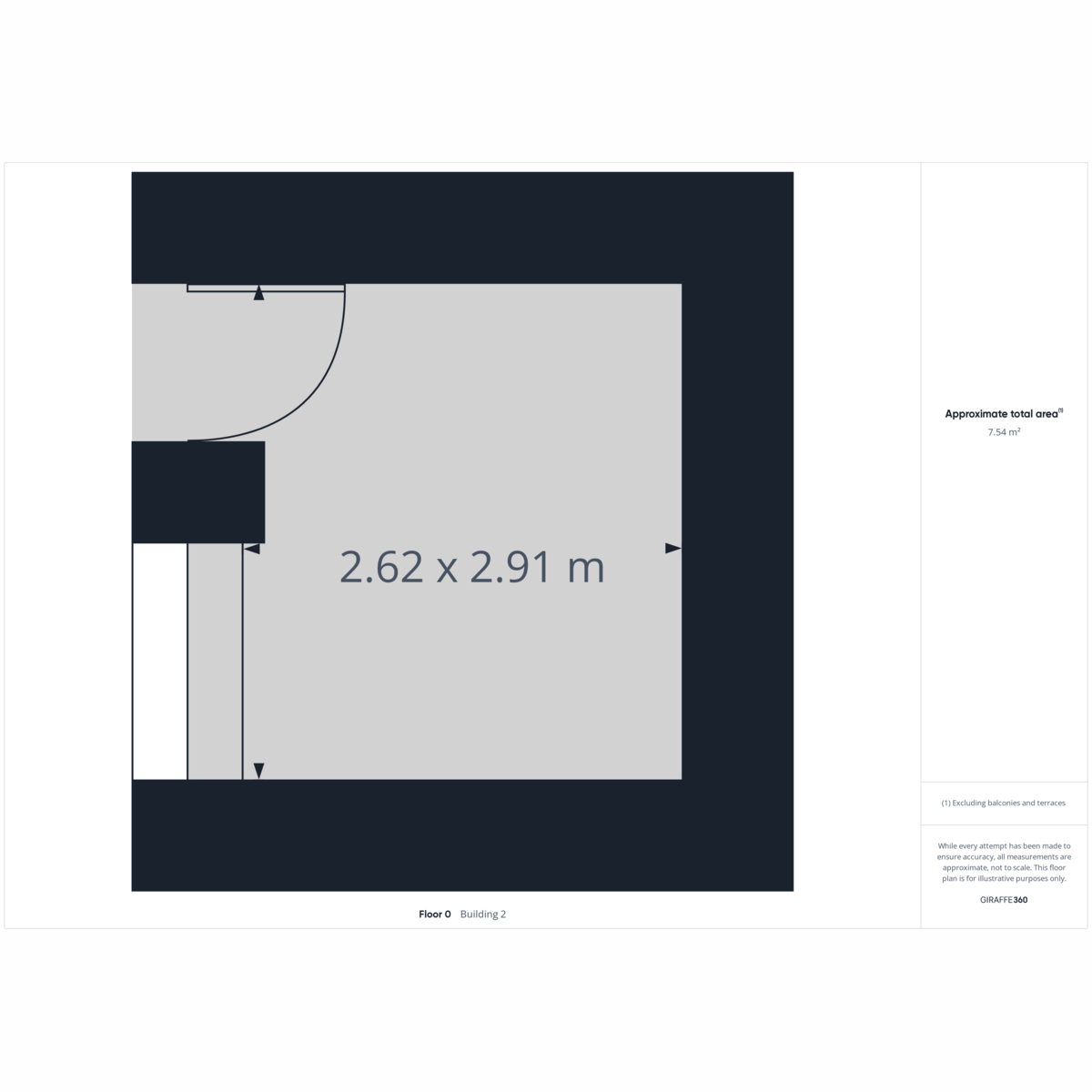
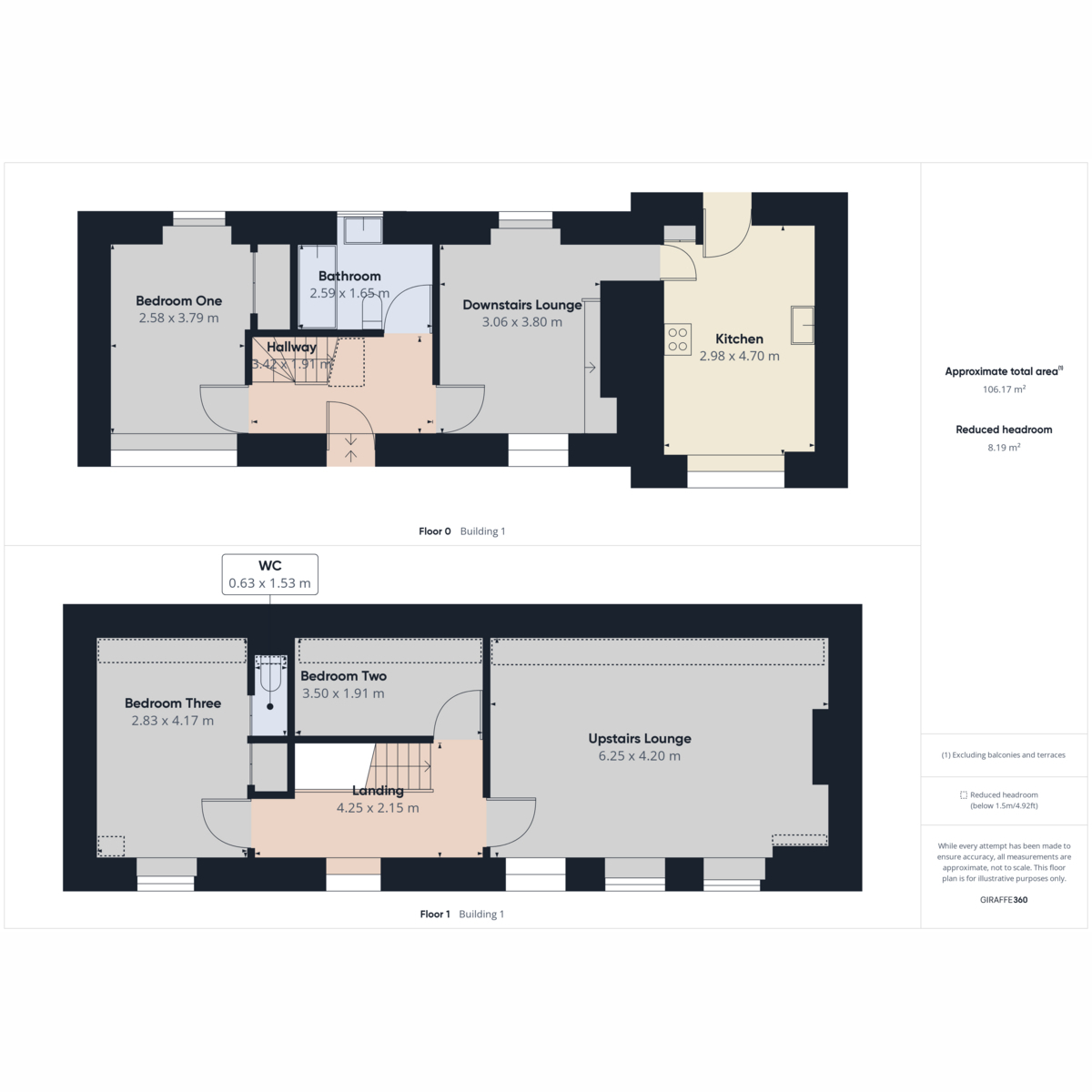
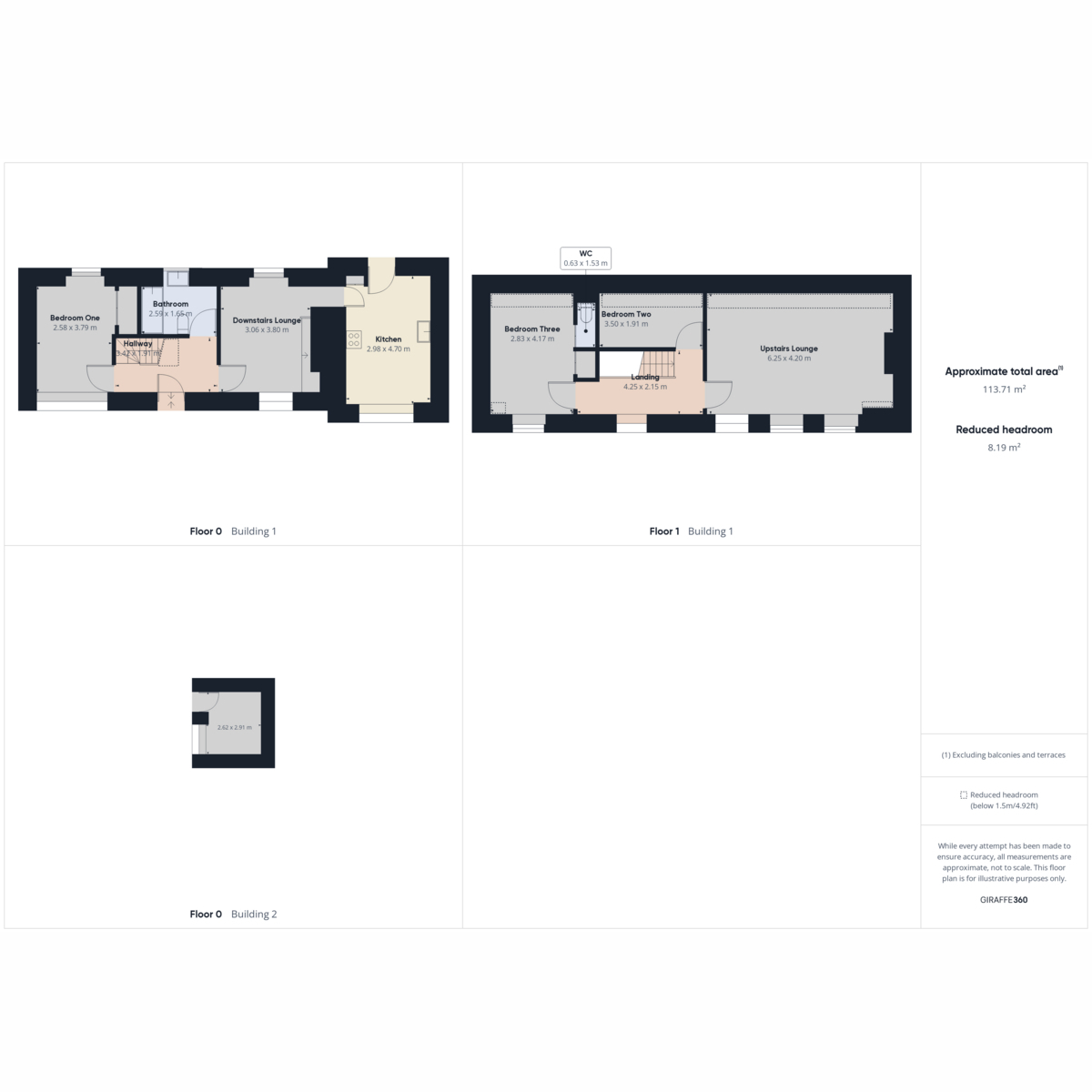
For more information about this property, please contact
Low & Partners Ltd, AB41 on +44 1358 247487 * (local rate)
Disclaimer
Property descriptions and related information displayed on this page, with the exclusion of Running Costs data, are marketing materials provided by Low & Partners Ltd, and do not constitute property particulars. Please contact Low & Partners Ltd for full details and further information. The Running Costs data displayed on this page are provided by PrimeLocation to give an indication of potential running costs based on various data sources. PrimeLocation does not warrant or accept any responsibility for the accuracy or completeness of the property descriptions, related information or Running Costs data provided here.











































.png)
