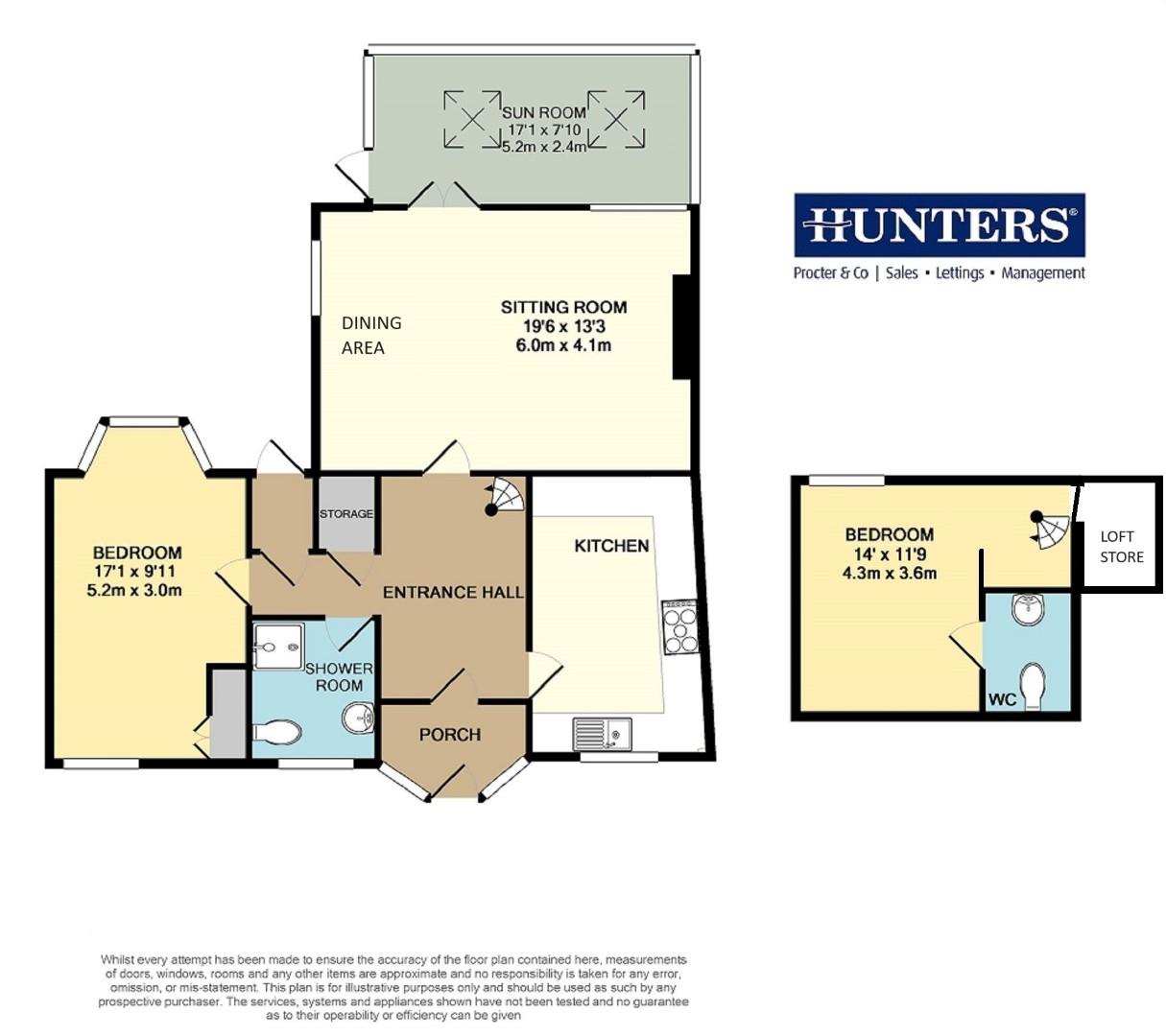Detached house for sale in High Street, Gargrave, Skipton BD23
* Calls to this number will be recorded for quality, compliance and training purposes.
Property features
- A unique award winning design
- Bungalow style 80% of floor space on ground floor
- Spacious living-dining room
- Pleasant garden room sun room
- 2 double bedrooms
- Delightful and private gardens
- Off street parking for 1 vehicle
- 50 yards from the shops inc supermarket & chemist
- On a bus and train route
- Delightful walks from the doorstep
Property description
Nestled just off the High Street in the charming village of Gargrave, this detached cottage-style property is a true gem. Built in 1981 and even winning an award for its architecture, this unique home is sure to capture your heart. Built on the foundations of former stables servicing The Swan Coaching Inn, and picking up an award for the architect at that time. Nearby facilities include a Chemist, Supermarket, Cafe, Church, Train and Bus routes.
As you step inside, you are greeted by a well-presented interior. The ground floor houses the main bedroom, a spacious and inviting living room, a garden room, a modern kitchen, and a recently refitted shower room. A spiral staircase leads you to the second bedroom with its own WC, offering a cosy and private space. One of the highlights of this property is its delightful private gardens, filled with mature shrubs and plants, creating a peaceful oasis to relax and unwind. With the convenience of off-street parking, you can easily come and go as you please.
An enclosed storm porch with tiled floor provides a welcoming entrance into the reception hall with spiral staircase to the first floor guest suite, storage cupboard and rear entrance lobby.
The Bosch combi boiler has 5 years left of its 10 year guarantee and the heating controls are smart technology and multi-zoned.
The generous sized living-dining room offers ample space for sofas and furniture along with a dining suite. A period style fireplace with coal effect gas fire has fitted bookshelves to either side, and creates an attractive focal point. Doors then lead into a large sun-room with under-floor heating, and having a pleasant outlook onto the delightful rear gardens.
The fitted kitchen provides ample space for food preparation and incorporates a range of beach effect base and wall units, with granite effect worktops over, and having space for a fridge, washing machine, and slimline dishwasher and includes an integrated neff double oven & grill and a 5 ring smeg gas hob with extractor hood. There is a kick-space heater and a wall mounted smart infra-red heater.
The bedroom on the ground floor is a double, and benefits from a range of fitted wardrobes and with a feature bay window onto the gardens with seat and storage below, and a further window to the front of the property. The re-fitted shower room with under-floor-heating includes a dual flush WC, vanity wash basin with illuminated mirror over, dual-energy heated towel rail, and a shower enclosure with drench head shower.
To the first floor approached from the spiral staircase, there is a guest bedroom which is again a double room, with space for wardrobes and having natural light from a window onto the garden. There is an en-suite WC with wash basin.
Outside at the front of the property, a graveled forecourt and a dedicated parking space.
At the rear, a delightful and very well stocked enclosed garden offers a high level of privacy. Laid mainly to lawn but having an abundance of mature specimen trees and shrubs, and a timber summerhouse.
Underfloor heating and dual fuel towel rail
Property info
For more information about this property, please contact
Hunters - Skipton, BD23 on +44 1756 699039 * (local rate)
Disclaimer
Property descriptions and related information displayed on this page, with the exclusion of Running Costs data, are marketing materials provided by Hunters - Skipton, and do not constitute property particulars. Please contact Hunters - Skipton for full details and further information. The Running Costs data displayed on this page are provided by PrimeLocation to give an indication of potential running costs based on various data sources. PrimeLocation does not warrant or accept any responsibility for the accuracy or completeness of the property descriptions, related information or Running Costs data provided here.

































.png)
