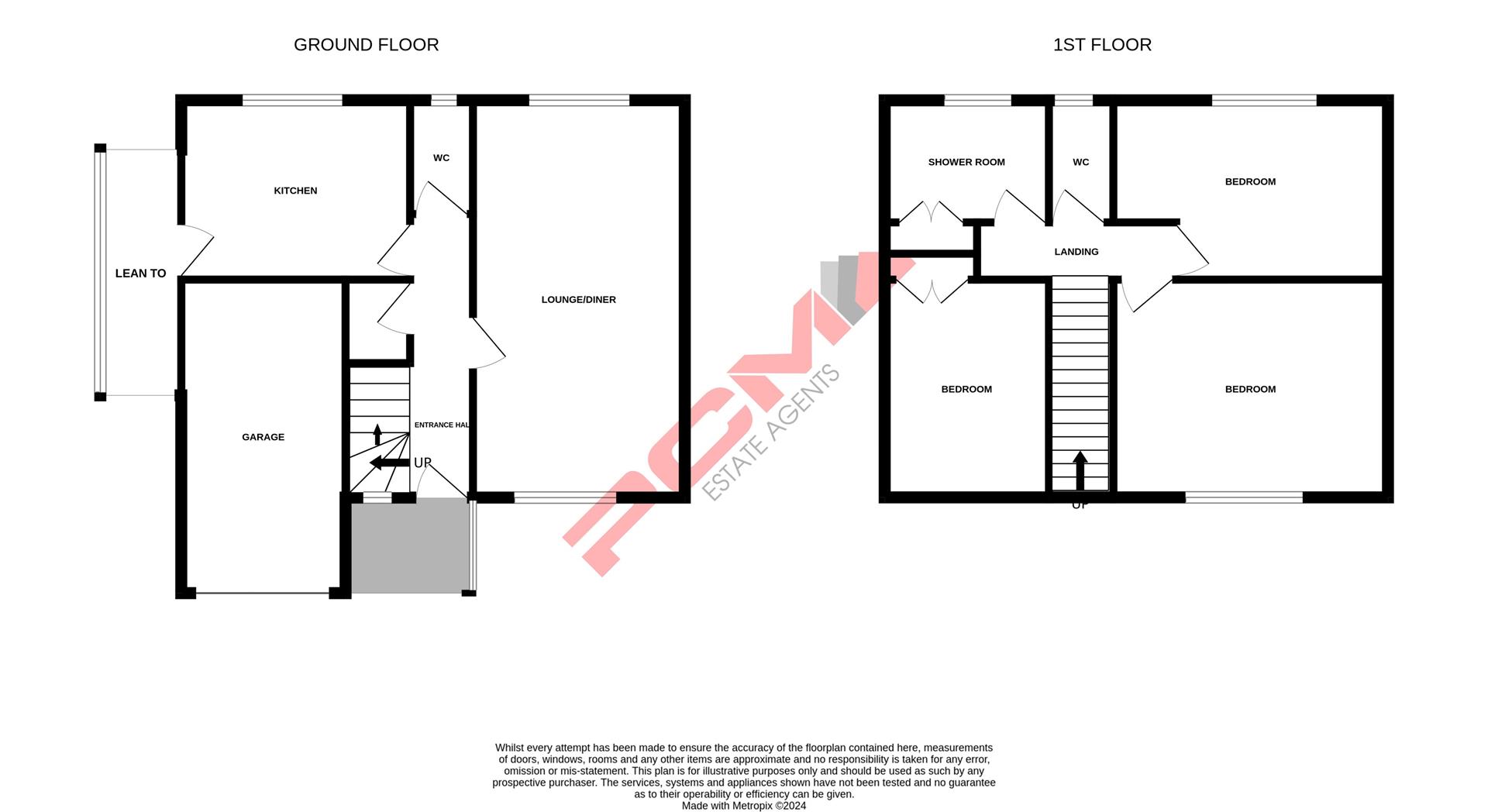Semi-detached house for sale in Saxon Road, Hastings TN35
* Calls to this number will be recorded for quality, compliance and training purposes.
Property features
- Semi-Detached House
- Downstairs WC
- Dual Aspect Living Room
- Three Good Sized Bedrooms
- Shower Room & Separate WC
- Garage & Off Road Parking
- Front and Rear Gardens
- Council Tax Band C
- Chain free
Property description
PCM Estate Agents are delighted to present to the market an opportunity to secure this chain free, three bedroomed, semi-detached house. The property is in need of refurbishment but offers well-proportioned accommodation.
Inside, the accommodation is arranged over two floors comprising an entrance hall, dual aspect living room, kitchen, downstairs WC, upstairs landing, three good sized bedrooms, shower room and a separate WC. The property also benefits from a driveway, garage and front and rear gardens.
Conveniently located on this sought-after road within the Clive Vale region of Hastings, just a short walk to Hastings historic Old Town, popular schooling establishments and amenities located within Ore.
Please call the owners agents now to book your viewing.
Canopies Storm Porch
Steps up with handrail to:
Wooden Partially Glazed Front Door
Opening to:
Entrance Hall
Window with pattern glass to side aspect, stairs rising to upper floor accommodation, wood flooring, under stairs recessed area, doors opening to:
Downstairs Wc
Concealed cistern dual flush low level wc, part tiled walls, window to rear aspect.
Dual Aspect Lounge-Dining Room (5.92m x 3.07m (19'5 x 10'1))
Coving to ceiling, television point, picture rail, windows to front and rear elevation.
Kitchen (3.43m x 2.77m (11'3 x 9'1))
Wood flooring, fitted with a matching range of eye and base level cupboards and drawers with worksurfaces over, space for gas cooker, space and plumbing for washing machine, inset one & 1⁄2 bowl drainer-sink unit with mixer tap, part tiled walls, window to rear aspect with views over the garden, door opening to side providing access to:
Canopied Lean To
Having steps leading down to the garden and steps to front path.
First Floor Landing
Loft hatch providing access to loft space.
Bedroom One (4.09m x 2.97m (13'5 x 9'9))
Window to front aspect.
Bedroom Two
13'3 narrowing to 9'8 x 9'1 (4.04m narrowing to 2.95m x 2.77m)
Built in wardrobes, window to rear aspect having views over the garden.
Bedroom Three (2.97m x 2.46m (9'9 x 8'1))
Radiator, built in wardrobe, widow to front aspect.
Shower Room
Walk in shower enclosure with electric shower, vanity enclosed wash hand basin with mixer tap, part tiled walls, airing cupboard, window to rear aspect.
Separate Wc
Low level wc, window to rear aspect.
Outside - Front
Driveway providing off road parking and access to the garage. Lawned front garden with planted areas.
Rear Garden
Relatively level and family friendly with a patio, area of lawn, planted beds, wooden shed and side access to the front garden.
Garage
Up and over door.
Property info
For more information about this property, please contact
PCM, TN34 on +44 1424 317748 * (local rate)
Disclaimer
Property descriptions and related information displayed on this page, with the exclusion of Running Costs data, are marketing materials provided by PCM, and do not constitute property particulars. Please contact PCM for full details and further information. The Running Costs data displayed on this page are provided by PrimeLocation to give an indication of potential running costs based on various data sources. PrimeLocation does not warrant or accept any responsibility for the accuracy or completeness of the property descriptions, related information or Running Costs data provided here.



































.png)