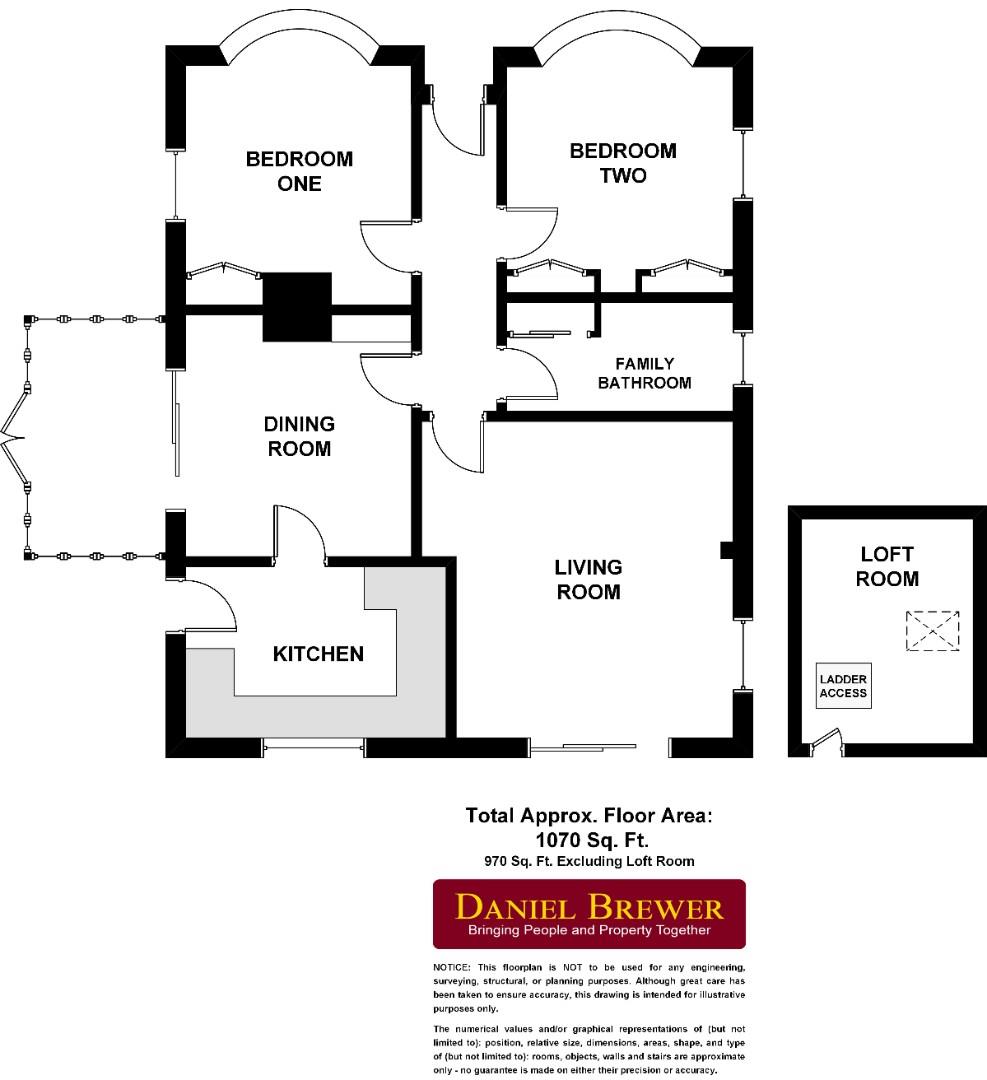Detached bungalow for sale in Chelmsford Road, Barnston, Dunmow CM6
* Calls to this number will be recorded for quality, compliance and training purposes.
Property features
- Detached Bungalow
- Two Double Bedrooms
- Detached Double Garages with Storage Rooms
- Driveway Parking for Two Vehicles
- Living Room
- Dining Room
- Family Bathroom
- Loft Room via Ladder
- Wraparound Gardens
- Desirable Village Location Close to Dunmow
Property description
Daniel Brewer are pleased to offer this highly desirable detached chalet bungalow located in the sought-after village of Barnston. The property benefits from accommodation over a single floor comprising: Entrance hall, living room, dining room, family bathroom, lean-to conservatory, kitchen, and two double bedrooms. Externally the property benefits from a secluded wraparound rear garden with various storage locations included, with detached double garage and driveway parking for two vehicles.
Entrance Hall (4.8m x 1.1m (15'8" x 3'7"))
Entrance via UPVC door to front aspect, timber flooring, wall mounted radiator, access to utility board, access to loft, various power points.
Dining Room (3.6m x 3.5m (11'9" x 11'5"))
Aluminium sliding door to side aspect, timber flooring, access to stopcock, fireplace, shelving units, wall mounted radiator, ceiling mounted light fixture, various power points.
Kitchen (4.0m x 2.7m (13'1" x 8'10"))
UPVC door to side aspect, double glazed UPVC window to rear aspect, various base and eye level units, integrated double oven, splashback tiling, wall mounted radiator, laminate flooring, ceiling mounted light fixture, various power points.
Living Room (4.8m x 4.7m (15'8" x 15'5"))
Double glazed UPVC window to side aspect, aluminium sliding door to rear aspect, timber flooring, wall mounted radiator, ceiling and wall mounted light fixtures, various power points.
Lean-To Conservatory
Single glazed windows to various aspects, tiled flooring.
Family Bathroom (3.5m x 1.6m (11'5" x 5'2"))
Frosted double glazed UPVC window to side aspect, three-piece suite comprising: Low level WC, pedestal wash hand basin with mixer tap, walk in shower with safety gate; vinyl flooring, tiled walls, access to wall mounted radiator, ceiling mounted light fixture.
Bedroom One (3.7m x 3.5m (12'1" x 11'5"))
Double glazed curved bay window to front aspect, timber flooring, access to wardrobe, wall mounted radiator, ceiling mounted light fixture.
Bedroom Two (3.6m x 3.5m (11'9" x 11'5"))
Double glazed curved bay window to front aspect, timber flooring, access to wardrobe, wall mounted radiator, ceiling mounted light fixture.
Loft Room (3.5m x 2.7m (11'5" x 8'10"))
Access via aluminium pull-down ladder, Velux window to side aspect, access to loft storage, timber flooring.
Double Garage & Driveway Parking
Private driveway parking for the property is available to the front aspect and is suitable for two vehicles; leading to the detached double garage with up and over aluminium doors, side access, and two attached storage rooms to the rear.
Wraparound Gardens
The property sits central to a large plot, fully enclosed by hedge line, timber panel fencing, and shrubs. To the front aspect is a path, flower beds, and lawn leading to a pond with fish, trellising and to the remainder lawns with various mature trees and shrubs, two glass greenhouses.
Additional Information
The property benefits from mains waste water drainage, an oil fired central heating system with external boiler installed 5 years ago, the main chimney has been capped off.
Property info
For more information about this property, please contact
Daniel Brewer, CM6 on +44 1371 829083 * (local rate)
Disclaimer
Property descriptions and related information displayed on this page, with the exclusion of Running Costs data, are marketing materials provided by Daniel Brewer, and do not constitute property particulars. Please contact Daniel Brewer for full details and further information. The Running Costs data displayed on this page are provided by PrimeLocation to give an indication of potential running costs based on various data sources. PrimeLocation does not warrant or accept any responsibility for the accuracy or completeness of the property descriptions, related information or Running Costs data provided here.









































.jpeg)
