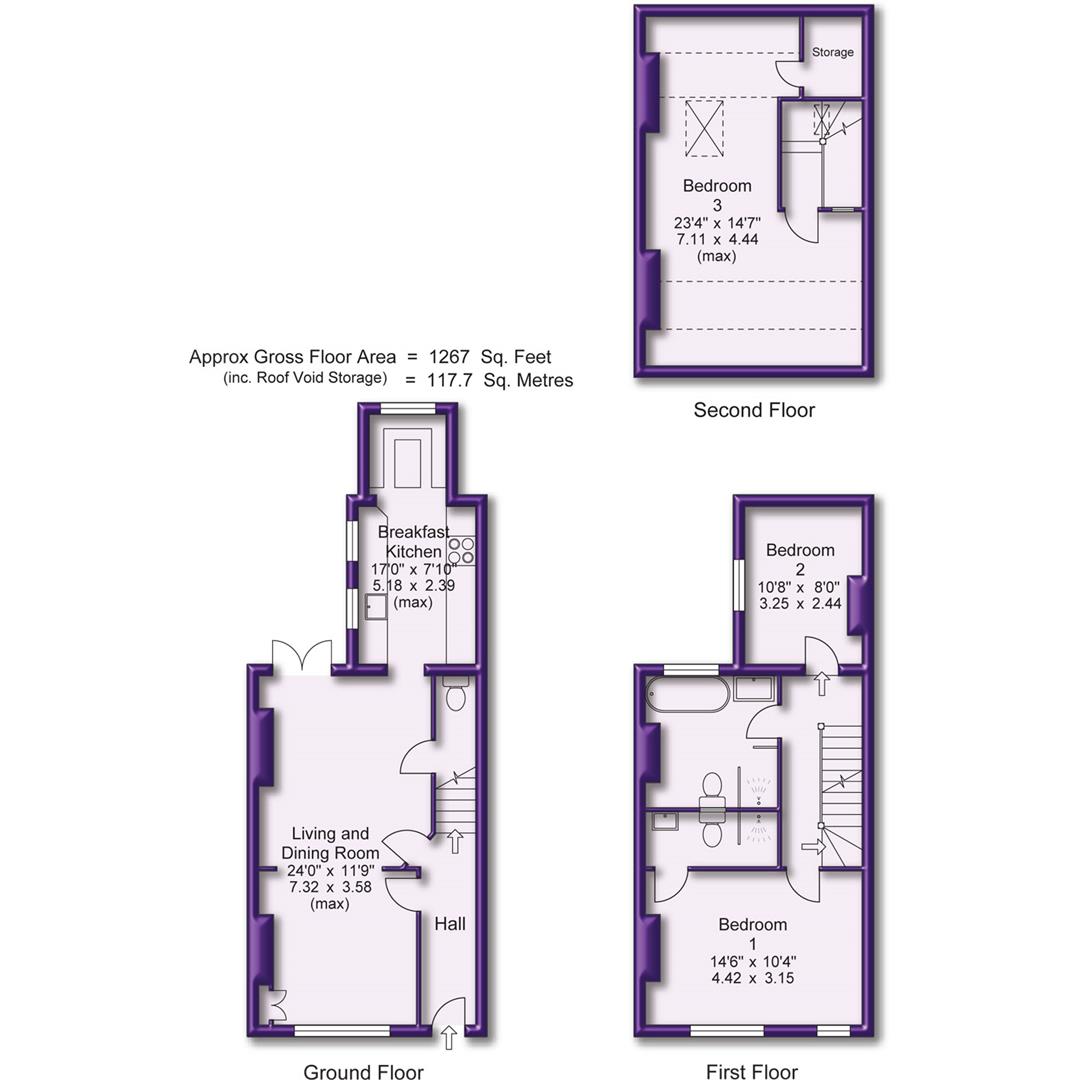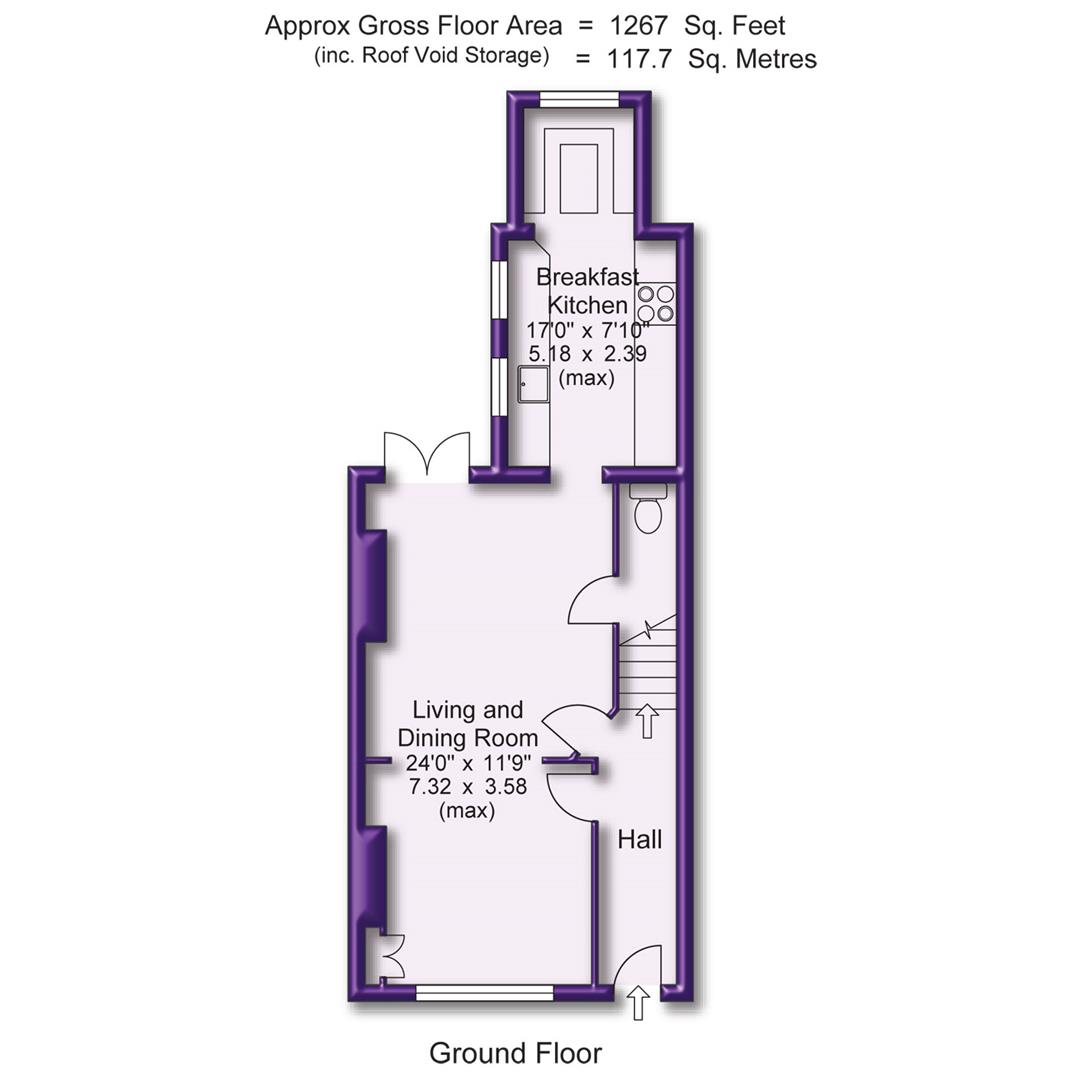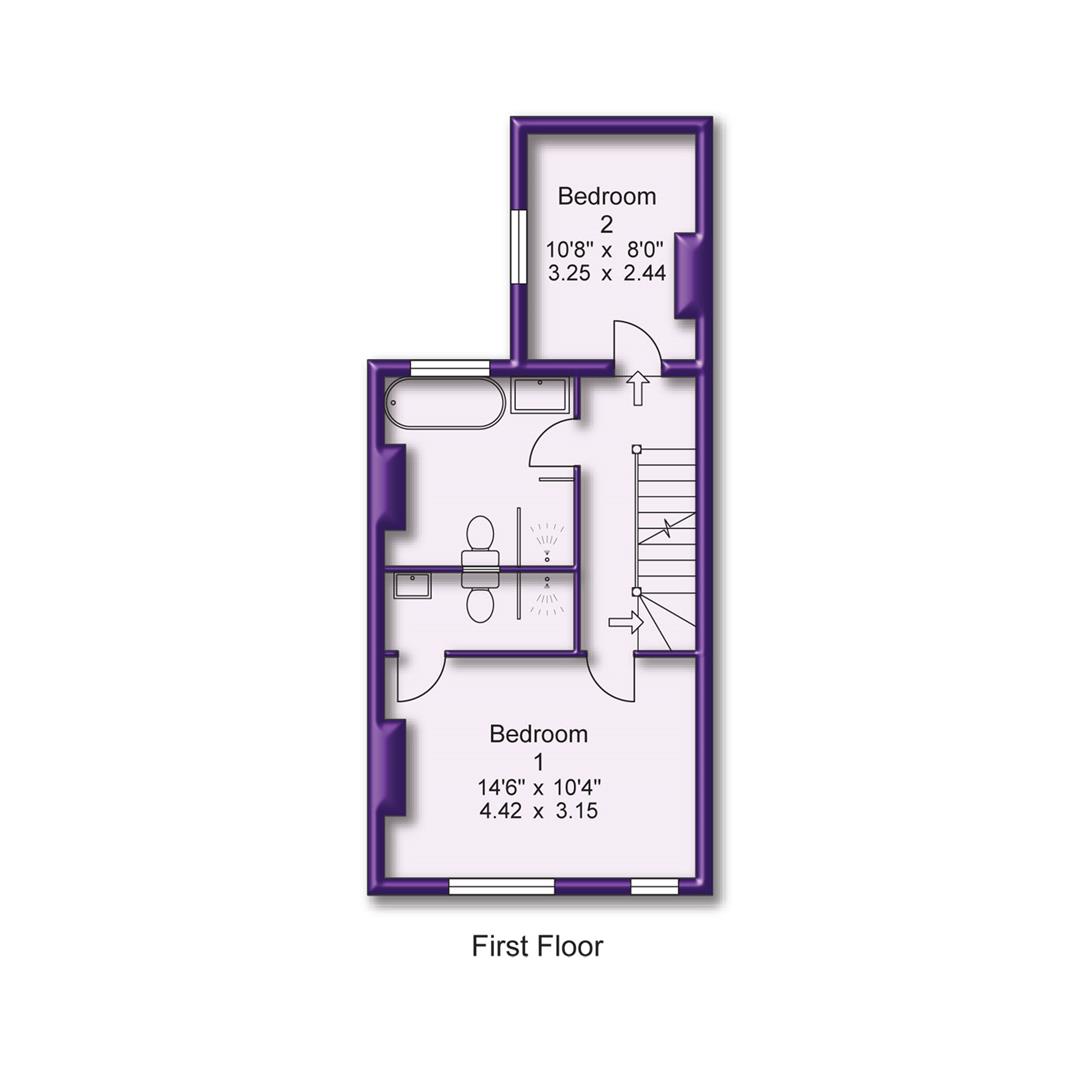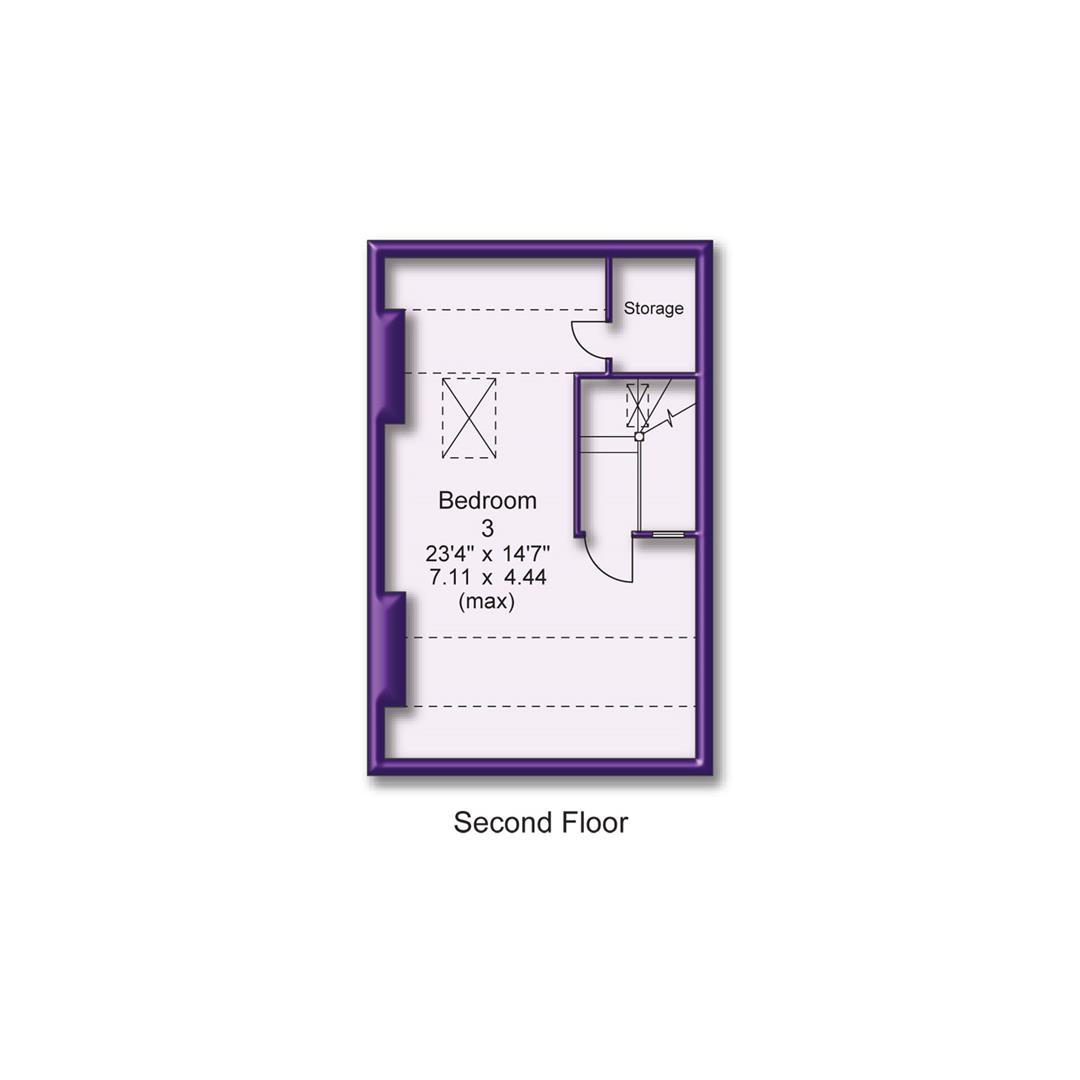Terraced house for sale in Weldon Road, Broadheath, Altrincham WA14
* Calls to this number will be recorded for quality, compliance and training purposes.
Property features
- An updated and improved Period Terraced propety
- Popular location close to John Leigh Park
- Two Reception Rooms
- Breakfast Kitchen
- Three Bedrooms
- Two Bath/Showers
- Permit Parking
- Garden
- No chain!
Property description
A superb updated, extended and improved victorian terrace in A popular location with john leigh park on the doorstep. 1212sqft.
Hall. Living and Dining Room. Breakfast Kitchen. WC. Three Bedrooms. Two Bath/Showers. Permit Parking. Garden. No Chain.
Built in 1897 this Victorian terrace property is located with the Linotype Conservation Area and has updated extended and improved.
It is ideally situated with the open space of John leigh Park literally on the doorstep and within walking distance of Altrincham Town Centre, its facilities and the Metrolink and the popular Market Quarter.
The accommodation is arranged over Three Floors extending to some 1212 square feet, and comprises of a Hall, downstairs WC, a spacious Living and Dining Room, in addition to an extended Breakfast Kitchen and has Three Bedrooms to the Two Upper Floors, served by Two stylish Bathrooms.
Externally, there is a low maintenance Garden frontage and to the rear there is a West facing Garden.
This property is offered For Sale with No Chain and could be moved into with the minimum of fuss.
Comprises:
Canopied Porch. Original panelled and glazed Entrance Door into the hallway with staircase rising to the First Floor. Doors lead to the Ground Floor Living Accommodation. Original coving. Victorian style radiator & stripped floorboards.
Through Living and Dining Room, with stripped floorboards throughout, Victorian style radiators, open fireplaces, coving, a window to the front with stained glass leaded lights, and UPVC French doors enjoying views over garden and providing access to the same.
Ground Floor WC fitted with a modern white suite with chrome fittings. Part tiled wall and floor. Extractor fan.
Breakfast Kitchen with windows to the side and rear elevations making this a light and bright space. The Kitchen is fitted with an extensive range of white high gloss units with quartz worktops, inset into which is a stainless steel Franke sink with instant hot water tap. Integrated appliances include a stainless steel oven, microwave oven, four ring hob and extractor fan, fridge, freezer, washing machine and dishwasher. Wall mounted gas central heating boiler housed within the units. A boothed seating area completes the dining area.
To the First Floor Landing there are Two Bedrooms and Two Bath/Shower Rooms. A staircase rises to the Second Floor.
Bedroom One with two windows to the front elevation. There is an original cast iron fireplace to the chimney breast.
This room is served by an En Suite Shower Room fitted with a modern white suite with chrome fittings, comprising of a double width shower cubicle with dual shower attachment, wash hand basin with built in storage and WC. Tiling to the walls and floor. Chrome finish heated towel rail. Extractor fan.
Bedroom Two with UPVC window to the side elevation. Original cast iron fireplace feature to the chimney breast
The Bedrooms are served by a Family Bathroom fitted with a modern white suite with chrome fittings, comprising of a double ended bath, double width shower cubicle with dual shower attachment, wash hand basin with built in storage and WC. Part tiled walls. UPVC window to the rear elevation. Stripped and stained floorboards. Original Cast iron fireplace. Extractor fan.
To the Second Floor Landing there is access to Bedroom Three. Inset a conservation Velux window.
Bedroom Three is an excellent room located under the eaves of the property with sloping but yet not restrictive ceilings, with a conservation Velux window to the rear elevation. Access to useful roof void storage.
Externally the property is approached via tiled steps and there is a low maintenance Garden frontage with stocked borders with a variety of plants, shrubs and trees.
To the rear there is a decked patio area, accessed via the French doors from the Lounge. Beyond there is a further gravelled patio area with a border. The Garden enjoys a West facing therefore sunny aspect and is enclosed within new timber fencing. A gate provides access to wheelie bins.
This property is offered or sale with no chain.
- Freehold
- Council Tax Band B
Property info
Floor Plans View original

Ground Floor View original

First Floor View original

Second Floor View original

For more information about this property, please contact
Watersons, WA15 on +44 161 506 1925 * (local rate)
Disclaimer
Property descriptions and related information displayed on this page, with the exclusion of Running Costs data, are marketing materials provided by Watersons, and do not constitute property particulars. Please contact Watersons for full details and further information. The Running Costs data displayed on this page are provided by PrimeLocation to give an indication of potential running costs based on various data sources. PrimeLocation does not warrant or accept any responsibility for the accuracy or completeness of the property descriptions, related information or Running Costs data provided here.











































.png)