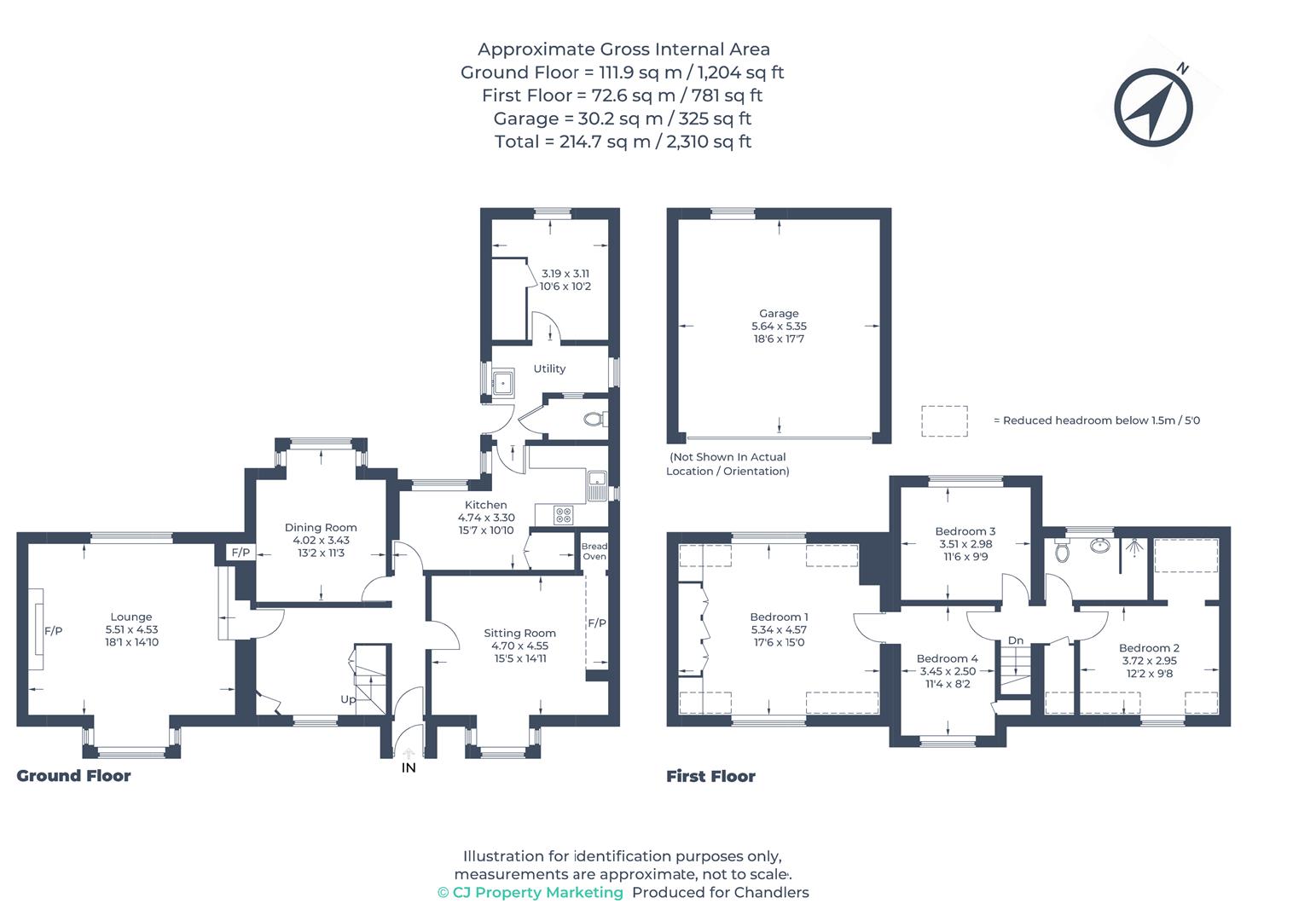Detached house for sale in Campton Road, Gravenhurst, Bedford MK45
* Calls to this number will be recorded for quality, compliance and training purposes.
Property features
- Extensive Countryside Views Front & Rear
- Generous plot of approximately Half an Acre
- Lounge, Sitting Room & Dining Room
- Kitchen/Breakfast Room
- Double Garage
- Large Utility, Rear Lobby and Storage area
- Fire Places in all three Reception Rooms
- Chain Free
- Village location - accessible to M1, A1 and A6
Property description
A period farmhouse, sympathetically extended in the 1970's occupying gardens of approximately half an acre sitting on a ridge with far reaching countryside views to the front and rear.
Hillside Farm a Grade 2 listed property full of charm and character offers three reception rooms with fire places and an extensive utility area, coal barn and storage area to the rear. There is a long drive leading to a double garage. The property and grounds have scope to be adapted and extended subject to necessary consents. Hillside Farm is chain free and has a council tax band F.
Upper Gravenhurst is a small village close to Shillington, Ampthill and Shefford, with the larger towns, Hitchin, Luton and Milton Keynes being easily accessible. There are countryside walks on the doorstep and local country pubs and a convenience store in Shillington.
Entrance Porch
Entrance Hall
With a reception hall area 2.9M X 2.49M
Lounge (5.5 x 4.54 (18'0" x 14'10"))
A double aspect room with square bay window and working fire place. This part of the property is an extension constructed in the 1970's
Sitting Room (3.72 x 3.71 (12'2" x 12'2"))
A feature Inglenook fire place with bread oven, square bay window to the front.
Dining Room (3.45 x 3.22 (11'3" x 10'6"))
Located to the rear of the property in the original part of the house with fire place and square bay window.
Kitchen/Breakfast Room (3.20 max x 3.08 max (10'5" max x 10'1" max))
The kitchen breakfast room is equipped with a range of wall and base units, integrated fridge, eye level double over, fitted hob and extractor hood. Windows to the side and rear, door into the utility area.
Rear Lobby/Utility Room (3.38 x 2.49 (11'1" x 8'2"))
Providing access into the house from the rear, the garden and has access to the coal barn/storage room and W.C. Oil fired boiler.
W.C
Located in the rear lobby.
Coal Barn/Storage Room (3.20 x 3.08 (10'5" x 10'1"))
Located from the Rear lobby with large storage cupboard, window to rear.
First Floor - Landing
Access to first floor rooms, airing cupboard, access to roof space.
Bedroom One (5.36 x 4.57 (17'7" x 14'11"))
A double aspect room with views to the front and rear, two double and one single fitted wardrobe. This room is above the lounge and forms part of the 1970's extension.
Bedroom Two (3.76 x 2.96 (12'4" x 9'8"))
A large walk in cupboard which is adjacent to the bathroom and may have the potential to convert to a shower room subject to consents.
Bedroom Three (3.53 x 2.90 (11'6" x 9'6"))
Bedroom Four (3.45 x 2.58 (11'3" x 8'5"))
This bedoom was used for access to bedroom one when the extension was built.
Bathroom
Suit of large walk in shower, wash basin and W.C
Double Garage (5.64 x 5.35 (18'6" x 17'6"))
Double detached garage with light and power. Additional area used for parking to the right hand side of the garage as you are facing it.
Gardens
Extensive gardens to the front, rear and side of the property.
Material Information
•Local Authority is Mid Bedfordshire Council
•Council tax Band F
•Tenure – Freehold
•Drainage - Septic Tank
•Mains Water, Electricity
•Grade 2 Listed
Property info
For more information about this property, please contact
Chandlers Independent Estate Agents, SG1 on +44 1438 412006 * (local rate)
Disclaimer
Property descriptions and related information displayed on this page, with the exclusion of Running Costs data, are marketing materials provided by Chandlers Independent Estate Agents, and do not constitute property particulars. Please contact Chandlers Independent Estate Agents for full details and further information. The Running Costs data displayed on this page are provided by PrimeLocation to give an indication of potential running costs based on various data sources. PrimeLocation does not warrant or accept any responsibility for the accuracy or completeness of the property descriptions, related information or Running Costs data provided here.





































.png)

