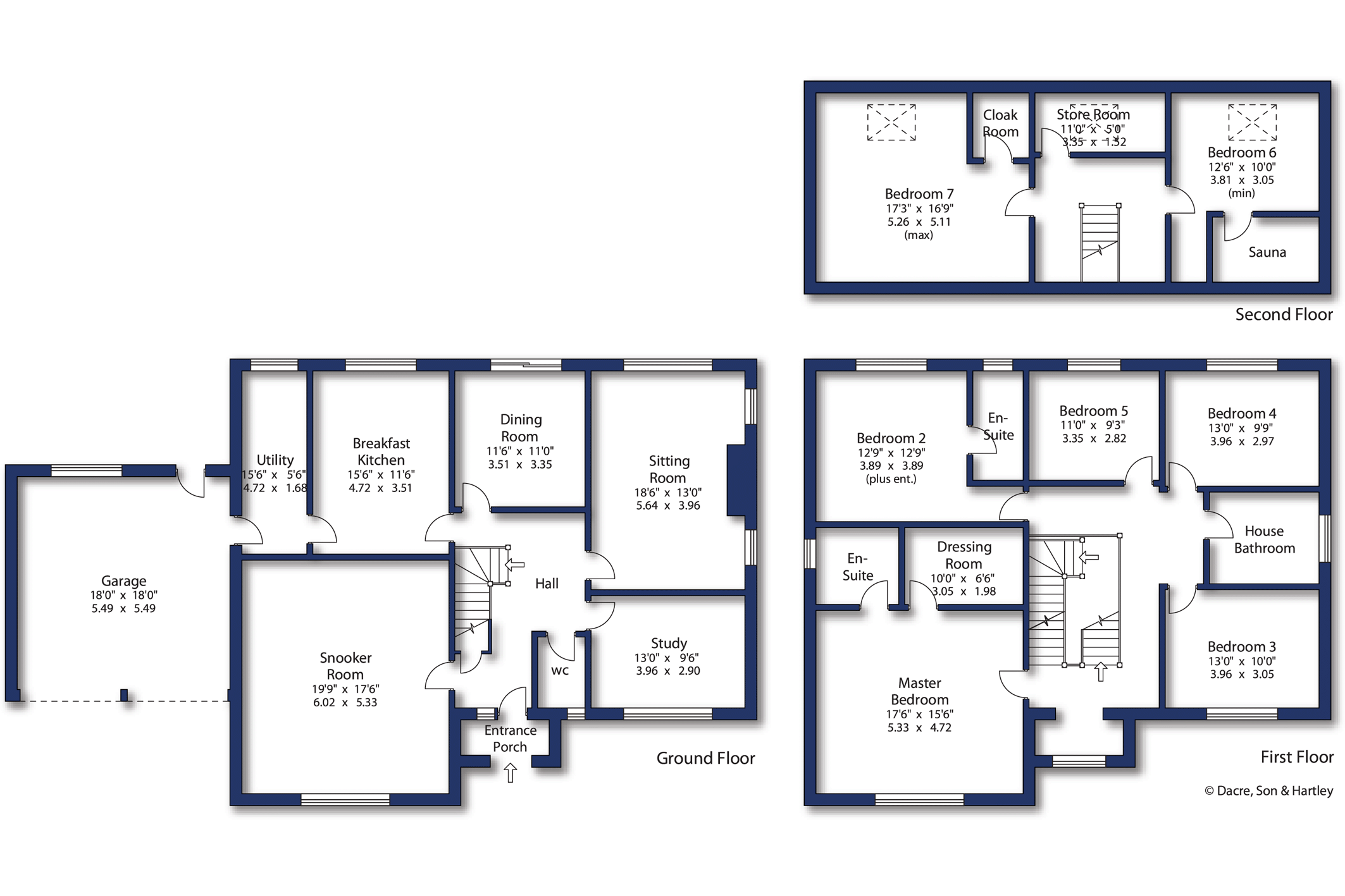Detached house for sale in Overdale Grange, Skipton BD23
* Calls to this number will be recorded for quality, compliance and training purposes.
Property features
- Seven bedrooms
- Four reception rooms
- Breakfast Kitchen
- Spacious living accommodation throughout
- Enclosed private garden
- Stunning long distance views
- Private drive and garaging
- Bathroom and two ensuites
- Enviable location within Skipton
Property description
An executive property occupying a quiet cul de sac location within easy reach of the centre of Skipton. Offering seven bedrooms, four reception rooms and three bathrooms this house will fit well in the family market. Sitting on a good sized plot with south facing rear garden, double garage all in one of Skipton's most highly regarded developments.
Rarely do properties of this size and quality become available in Skipton as this is one of the town's finest modern family homes. This outstanding residence provides superbly appointed and spacious accommodation finished to a very high level of specification and arranged over three floors. The property was constructed in 1992 by a respected local concern with stone elevations and set under a pitched and slated roof. As one would expect from such a high quality home it benefits from all modern services including gas fired central heating and a generous provision of electrical sockets with numerous television and telephone points, UPVC double glazing throughout as well as an extensive security system.
The ground floor accommodation is formed around a spacious central entrance hall, giving access to four reception rooms including a large snooker room as well as a breakfast kitchen, separate utility room and adjoining double garage. The first floor has five double bedrooms, two with en-suite facilities as well as a beautifully appointed house bathroom. To the second floor, there are two large bedrooms, one with a cloakroom, another with the unique addition of a sauna and a further store room to allow for further storage. To complement the interior is a substantial paved parking area to allow for parking for numerous vehicles and access to the double garage via twin doors, with access via a door to the rear. The property is also surrounded by large enclosed lawned gardens, mainly south facing, with a large raised decked sitting out area ideal for summer entertaining.
Local Authority & Council Tax Band
• North Yorkshire County Council
• Council Tax Band G
Tenure, Services & Parking
• Freehold
• Mains electricity, water, drainage and gas are installed. Gas fired central heating.
• There is a driveway leading to the garage.
Internet & Mobile Coverage
Information obtained from the Ofcom website indicates that an internet connection is available from at least one provider. Outdoor mobile coverage (excluding 5G) is likely to be available from at least one of the UKs four leading providers. Results are predictions and not a guarantee. Actual services may be different depending on particular circumstances and the precise location of the user and may be affected by network outages. For further information please refer to:
The house sits in an established area giving access to Skipton’s numerous centrally located facilities. The Girls High School and the Boys Grammar School are within short walking distance. Some of the town's varied range of amenities are only a little further away including the historic high street with its excellent range of shops and social facilities. The town's park provides recreational amenities. Skipton is renowned as the Gateway to the Dales and is in reasonable commuting distance of many West Yorkshire and East Lancashire centres and the railway station has services to Leeds, Bradford and London.
Proceed up Skipton High Street and take the second exit at the roundabout, keeping the church to your left. Proceed past Skipton Building Society Head Office and past the turning to Embsay then take the second left hand turn into Overdale Grange. Immediately turn left where the property will be seen at the head of the cul-de-sac on the left hand side.
Property info
For more information about this property, please contact
Dacre Son & Hartley - Skipton, BD23 on +44 1756 317920 * (local rate)
Disclaimer
Property descriptions and related information displayed on this page, with the exclusion of Running Costs data, are marketing materials provided by Dacre Son & Hartley - Skipton, and do not constitute property particulars. Please contact Dacre Son & Hartley - Skipton for full details and further information. The Running Costs data displayed on this page are provided by PrimeLocation to give an indication of potential running costs based on various data sources. PrimeLocation does not warrant or accept any responsibility for the accuracy or completeness of the property descriptions, related information or Running Costs data provided here.













































.png)

