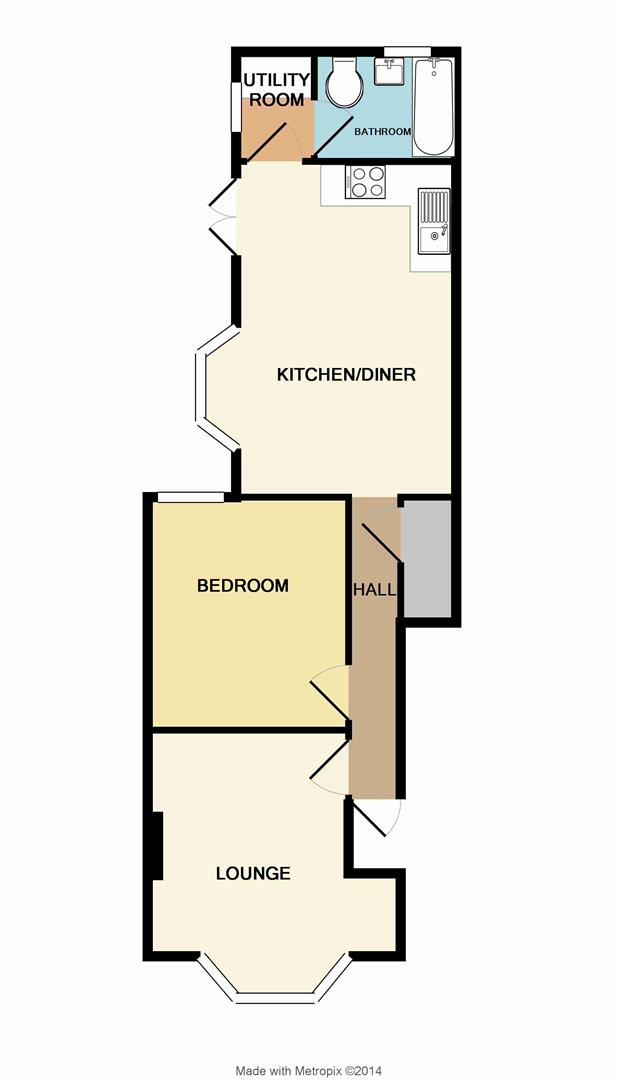Flat for sale in Oakleigh Park Drive, Leigh-On-Sea SS9
* Calls to this number will be recorded for quality, compliance and training purposes.
Utilities and more details
Property features
- Two Bedroom Ground Floor Flat
- Extensive Refurbishment
- West Facing Rear Garden
- Open Plan Living/Kitchen
- Close To Leigh Broadway & Within Walking Distance to Mainline Railway Station
- Viewing Advised
Property description
Home Estate Agents are delighted to offer for sale this two bedroom ground floor flat situated a stone's throw from Leigh Broadway, which has undergone extensive refurbishment with kitchen, bathroom and numerous other features and enjoying a west facing rear garden
The accommodation comprises: Communal entrance, hallway, open plan living/kitchen, utility, two bedrooms and modern bathroom with west facing garden to the outside.
The property also benefits from radiator heating served by gas boiler and replacement double glazing.
Being located in this popular position, Leigh's Broadway with its bustling shops, bars and cafés as well as main line railway station are all within easy reach.
Entrance
Covered entrance porch with part opaque glazed entrance door to:
Communal Hallway
Further personal entrance door to:
Hallway (14'10 x 2'6)
Laminate wood flooring, radiator, understairs storage cupboard.
Open Plan Living/Kitchen (16'4 x 12'5 > 10'8)
Laminate wood flooring, double glazed bay window and French doors both to side, granite effect rolled edge work surfaces with modern white gloss fronted base, drawer and cupboard units, including fold-out unit and eye level wall cabinets, single drainer stainless steel sink with mixer tap, four ring gas hob with oven below and extractor over, tiled splashbacks, modern vertical radiator, coved cornice.
Reception Room/Bedroom (12'11 x 12' > 9'9)
Radiator, coved cornice, double glazed bay window to front.
Bedroom (10'11 x 9'11)
Radiator, coved cornice to textured ceiling. Double glazed window to rear.
Utility Room (5'3 x 3'5)
Granite effect rolled edge work surface with plumbing for washing machine below, wall mounted gas boiler serving heating and hot water (not tested), tiling to full wall height, tiled floor, downlights. Opaque double glazed window to side.
Bathroom (6'9 x 5'5)
Modern white suite comprising panelled bath with mixer tap and shower attachment and separate thermostatically controlled shower over, pedestal wash hand basin, close coupled wc, tiled floor, tiling to full wall height, chrome heated towel rail, downlights, extractor fan. Opaque double glazed window to rear.
Externally
Rear Garden
Direct access from kitchen to west facing rear garden commencing with paved patio having freshly stocked flower and shrub borders, outside tap, pedestrian side access. Garden shed: 9'11 x 7'10.
Front Garden
Paved enclosed front garden with flower and shrub borders, pedestrian side access.
Lease Information
Lease: 113 years remaining
Ground Rent: 250 Per Annum
Service Charge: £140 Per Annum
Building Insurance Approx £950 Per Annum
Please note this lease information has been provided by the vendor and we have not substantiated it with solicitors.
Agents Note
Tenant in Situ
Property info
For more information about this property, please contact
Home, SS9 on +44 1702 568199 * (local rate)
Disclaimer
Property descriptions and related information displayed on this page, with the exclusion of Running Costs data, are marketing materials provided by Home, and do not constitute property particulars. Please contact Home for full details and further information. The Running Costs data displayed on this page are provided by PrimeLocation to give an indication of potential running costs based on various data sources. PrimeLocation does not warrant or accept any responsibility for the accuracy or completeness of the property descriptions, related information or Running Costs data provided here.


















.png)
