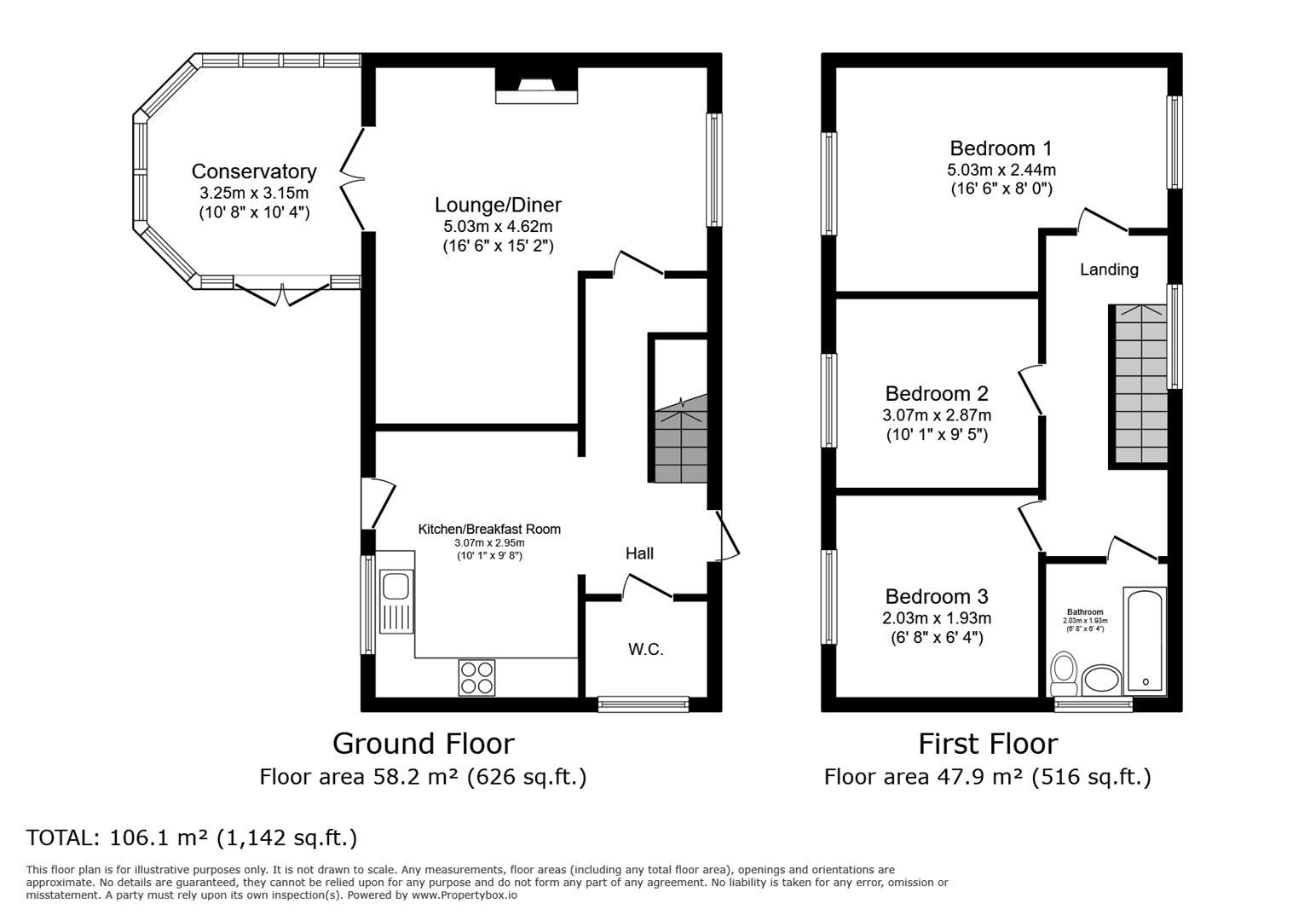Detached house for sale in Wernlas, Belgrano, Abergele LL22
* Calls to this number will be recorded for quality, compliance and training purposes.
Property description
Positioned within the sought-after Rhos Fawr development lies this charming detached three-bedroom residence. Positioned in Belgrano, a mere saunter from the coastline and a stone's throw from local schools, shops, and the bustling amenities of Abergele. Ideal for first-time buyers or those ascending the property ladder, this family abode showcases a capacious lounge, a contemporary kitchen, a delightful conservatory, a convenient downstairs WC, three inviting bedrooms, and a modern family bathroom.
The living areas exude a sense of comfort and style, with the lounge boasting a modern fireplace and French doors leading gracefully into the conservatory. The kitchen, with its sleek fittings and integrated appliances, provides a culinary haven, while the conservatory offers a serene spot to unwind amidst the verdant surroundings.
Conveniently located downstairs, the cloakroom adds a touch of practicality to the ground floor, while the upstairs bedrooms provide peaceful retreats, with the master bedroom offering panoramic views of the majestic Gwrych Castle. The modern family bathroom is tastefully appointed, with tiled walls ensuring ease of maintenance, while the outdoor spaces boast lush lawns, well-stocked borders, and charming water features, creating verdant oasis for relaxation and entertainment alike. A large patio area provides an ideal setting for al fresco dining, while a bar area with double doors opens onto a tranquil pond and water feature.
A spacious summer house, currently housing a hot tub (not included in sale), completes this idyllic outdoor space. With the added comforts of uPVC double glazing, gas combination heating, a garage, and parking, this attractive dwelling is sure to fulfil all your criteria.
Hall
Lounge/Diner (5.03m x 4.62m (16'6" x 15'1" ))
Kitchen/ Breakfast Room (3.07m x 2.95m (10'0" x 9'8"))
Coservatory (3.25m x 3.15m (10'7" x 10'4" ))
Wc
Landing
Bedroom One (5.03m x 2.44m (16'6" x 8'0" ))
Bedroom Two (3.07m x 2.87m (10'0" x 9'4" ))
Bedroom Three (2.03m x 1.93m (6'7" x 6'3" ))
Bathroom (2.03m x 1.93m (6'7" x 6'3" ))
Property info
Floorplanfinal-6Bd01118-3708-4A17-9029-01c36375051 View original

For more information about this property, please contact
Idris Estates, LL13 on +44 1745 400471 * (local rate)
Disclaimer
Property descriptions and related information displayed on this page, with the exclusion of Running Costs data, are marketing materials provided by Idris Estates, and do not constitute property particulars. Please contact Idris Estates for full details and further information. The Running Costs data displayed on this page are provided by PrimeLocation to give an indication of potential running costs based on various data sources. PrimeLocation does not warrant or accept any responsibility for the accuracy or completeness of the property descriptions, related information or Running Costs data provided here.

























.png)
