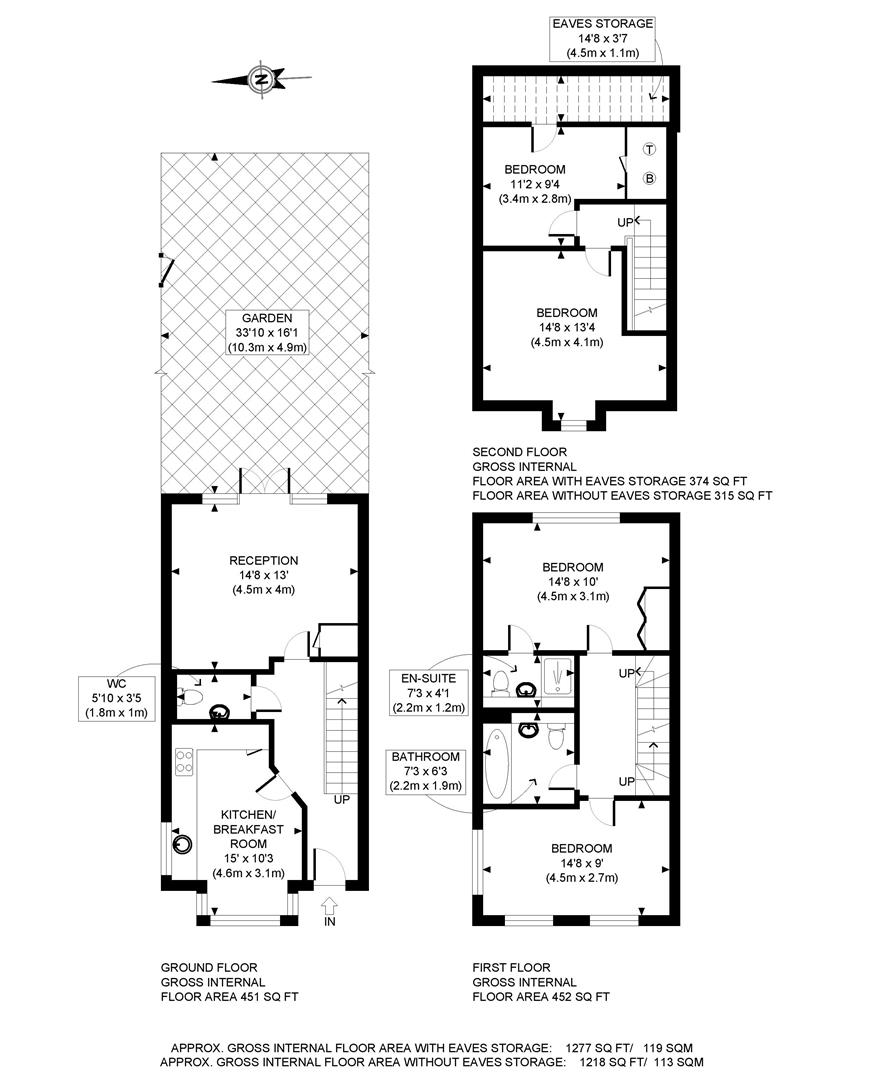End terrace house for sale in Damson Way, Carshalton SM5
* Calls to this number will be recorded for quality, compliance and training purposes.
Property description
Situated in a charming private cul de sac location in a modern development at Carshalton-on-the-hill, this superb 4-bedroom family home on Damson Way is a true gem. Just a stone's throw away from Carshalton Beeches station and a short drive to Wallington, Sutton, and Carshalton, this property offers convenience and accessibility to a range of excellent amenities.
Spread over 3 floors, this house boasts a stunning kitchen diner with a fully integrated kitchen, perfect for families. The spacious lounge leads out to a beautifully landscaped garden, ideal for relaxing or entertaining guests. With a cloakroom on the ground floor, a family bathroom, and 4 bedrooms - including a principal bedroom with an en-suite - this home offers both comfort and style. Please ask the agent too about the additional benefit of the solar panels.
For those with vehicles, the property provides parking for 2 vehicles, plus conveniently located shared guest parking. Moreover, the 2 allocated parking spaces make this an ideal family home, offering practicality and ease for busy families on the go.
Located near esteemed local schools such as Stanley Park Junior, Bandon Hill Woodfield, and Oaks Park High School, this property is perfect for families looking to be close to quality education. With Carshalton Beeches train station and various bus links nearby, as well as local shops and amenities within easy reach, this home offers the perfect blend of comfort and convenience.
Don't miss out on the opportunity to make this wonderful property your new home in the heart of Carshalton. Contact Watson Homes today to arrange a viewing and experience the charm of Damson Way for yourself.
Accommodation
Entrance Hall
Front door to entrance hall with stairs to 1st floor.
Kitchen 15' x10'3
Double glazed bay window to front aspect. A range of contemporary base and wall units with designer work top. Built in fridge / freezer, built in washing machine, built in dishwasher. Large gas hob with extractor hood, double built in oven, sink drainer, wood effect flooring
Large Downstairs Cloakroom
WC, pedestal sink with tiled splash back, tile effect floor
Living Room 14'8 x13'
Two double glazed windows to rear aspect, wood effect flooring. Large French doors leading to patio area, TV point, phone point.
Master Bedroom 14'8 x10'
Double glazed window to rear aspect, built in wardrobe, door to en-suite.
En-Suite
Fully tiled shower cubicle, WC, wall mounted sink, mirror, towel rail.
Bedroom 2 14'8 x 9'
Double glazed windows to front aspect, built in wardrobe.
Bathroom
Tiled floor, wall mounted sink, panel bath with shower over, WC, mirror, towel rail.
First Floor Landing
Stairs to 2nd floor.
Bedroom 3
Double glazed window to front aspect 14'8 x 13'4
Bedroom 4 11'2 x9'4
Velux window to rear aspect, eaves storage, boiler cupboard, loft storage.
To The Rear
Patio and lawn areas, fence surround
Two parking spaces
Property info
For more information about this property, please contact
Watson Homes Estate Agents, SM5 on +44 20 8166 5452 * (local rate)
Disclaimer
Property descriptions and related information displayed on this page, with the exclusion of Running Costs data, are marketing materials provided by Watson Homes Estate Agents, and do not constitute property particulars. Please contact Watson Homes Estate Agents for full details and further information. The Running Costs data displayed on this page are provided by PrimeLocation to give an indication of potential running costs based on various data sources. PrimeLocation does not warrant or accept any responsibility for the accuracy or completeness of the property descriptions, related information or Running Costs data provided here.

























.png)
