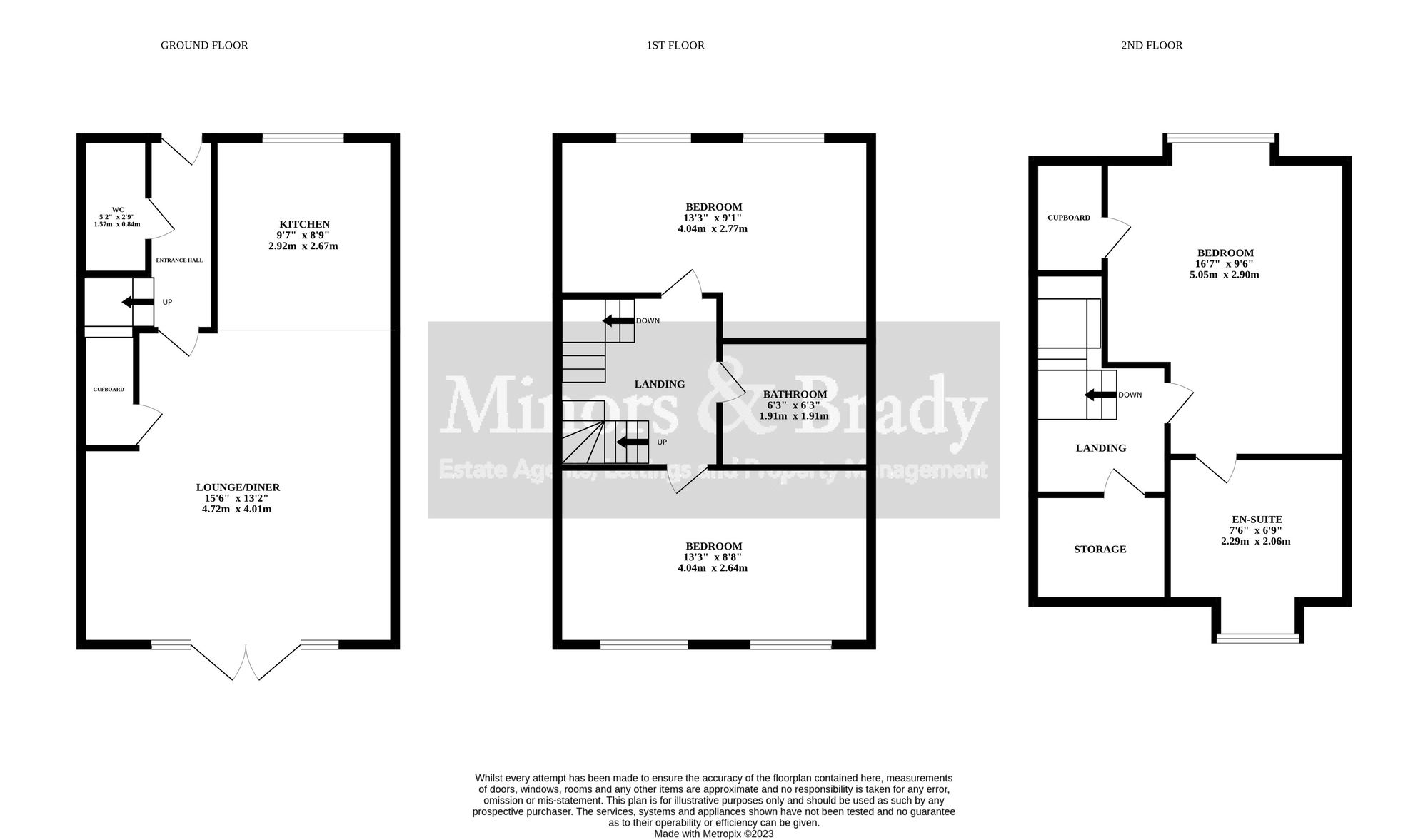Semi-detached house for sale in Avocet Rise, Sprowston, Norwich NR7
* Calls to this number will be recorded for quality, compliance and training purposes.
Property features
- Three bedroom terraced home situated in sprowston
- Spacious, open plan living/kitchen area with expanse for chosen furniture and laid with amtico flooring throughout the ground floor
- WC and storage for added practicality
- Three excellent sized bedrooms with A primary suite boasting an ensuite shower room
- Good sized rear garden with MIX of patio and lawn all enclosed with fencing
- Garage and off road parking for two cars
- Situated in A prime location with easy access to schools, shops and road links
Property description
Situated on the outskirts of Norwich, this modern property offers a spacious and stylish living environment. Upon entry, you'll find a welcoming hallway with access to a convenient WC and a bright open-plan kitchen/diner leading to the garden. Three well-sized bedrooms and a modern bathroom are located across the first and second floors, with the top floor boasting a large double with an en-suite. Outside, the property offers a low-maintenance front garden and a delightful rear garden with a mix of lawn, patio areas, and flower beds. A driveway with parking for two vehicles leads to a versatile garage with electricity and lighting, adding functionality to this home.
The location
The property is situated in the popular and much requested location of Sprowston which is only 2 miles north/east of Norwich City Centre where a wide range of amenities can be found including shopping facilities, bars, restaurants, leisure centres along with the rich historical culture including the infamous Norwich Cathedral. In Sprowston itself there also a wide range of local shops and parks nearby & it is in the catchment area for the popular nearby schooling.
Avocet way
Upon entering through the composite door, you step into a welcoming hallway featuring Amtico flooring, a radiator, and access to the lounge/kitchen/diner and WC. The WC boasts Amtico flooring throughout, along with a low-level WC, hand wash basin, and radiator. The open-plan lounge/diner area is a spacious and inviting section with Amtico flooring, a radiator, and double glazed French doors that lead to the garden. The modern kitchen is equipped with a range of wall and base units, wooden worktops, a sink, built-in oven and gas hob, as well as spaces for a washing machine and dishwasher. Amtico flooring completes the look, with a double glazed window overlooking the front. Moving to the first floor, the landing is fitted with carpet flooring, providing access to all rooms and stairs leading to the second floor.
There are two double bedrooms, both featuring fitted carpet, radiators and double glazed windows. The bathroom comprises a three-piece suite, including a panelled bath with a shower overhead, a low-level WC and a hand wash basin. Tiled splash backs, vinyl flooring and a radiator complete the space. Ascending to the second floor, you will find another landing with carpet flooring and a door leading to a spacious storage cupboard and access to the top-floor bedroom. This large double room boasts fitted carpet, a radiator, a door to the en-suite and a double glazed window offering a pleasant view of the garden The en-suite features a shower cubicle, low-level WC and a hand wash basin, accompanied by vinyl flooring, a radiator and a double glazed window to the front. Outside, the property features a low-maintenance lawn garden at the front, adorned with low-level shrubbery. The rear garden is designed with a modern touch, incorporating lawn and patio areas, complemented by flower beds. Additionally, there is access to the garage. A shingle driveway provides space for two vehicles and leads to the garage, accessible via an up and over door. Inside, the garage is equipped with electricity and lighting - a unique and versatile addition to the home.
Agents note
We understand this property will be sold freehold, connected to all mains services.
Gas Central Heating
Council Tax Band - C
EPC Rating: B
Disclaimer
Minors and Brady, along with their representatives, are not authorized to provide assurances about the property, whether on their own behalf or on behalf of their client. We do not take responsibility for any statements made in these particulars, which do not constitute part of any offer or contract. It is recommended to verify leasehold charges provided by the seller through legal representation. All mentioned areas, measurements, and distances are approximate, and the information provided, including text, photographs, and plans, serves as guidance and may not cover all aspects comprehensively. It should not be assumed that the property has all necessary planning, building regulations, or other consents. Services, equipment, and facilities have not been tested by Minors and Brady, and prospective purchasers are advised to verify the information to their satisfaction through inspection or other means.
For more information about this property, please contact
Minors & Brady, NR12 on +44 1603 963896 * (local rate)
Disclaimer
Property descriptions and related information displayed on this page, with the exclusion of Running Costs data, are marketing materials provided by Minors & Brady, and do not constitute property particulars. Please contact Minors & Brady for full details and further information. The Running Costs data displayed on this page are provided by PrimeLocation to give an indication of potential running costs based on various data sources. PrimeLocation does not warrant or accept any responsibility for the accuracy or completeness of the property descriptions, related information or Running Costs data provided here.





























.png)
