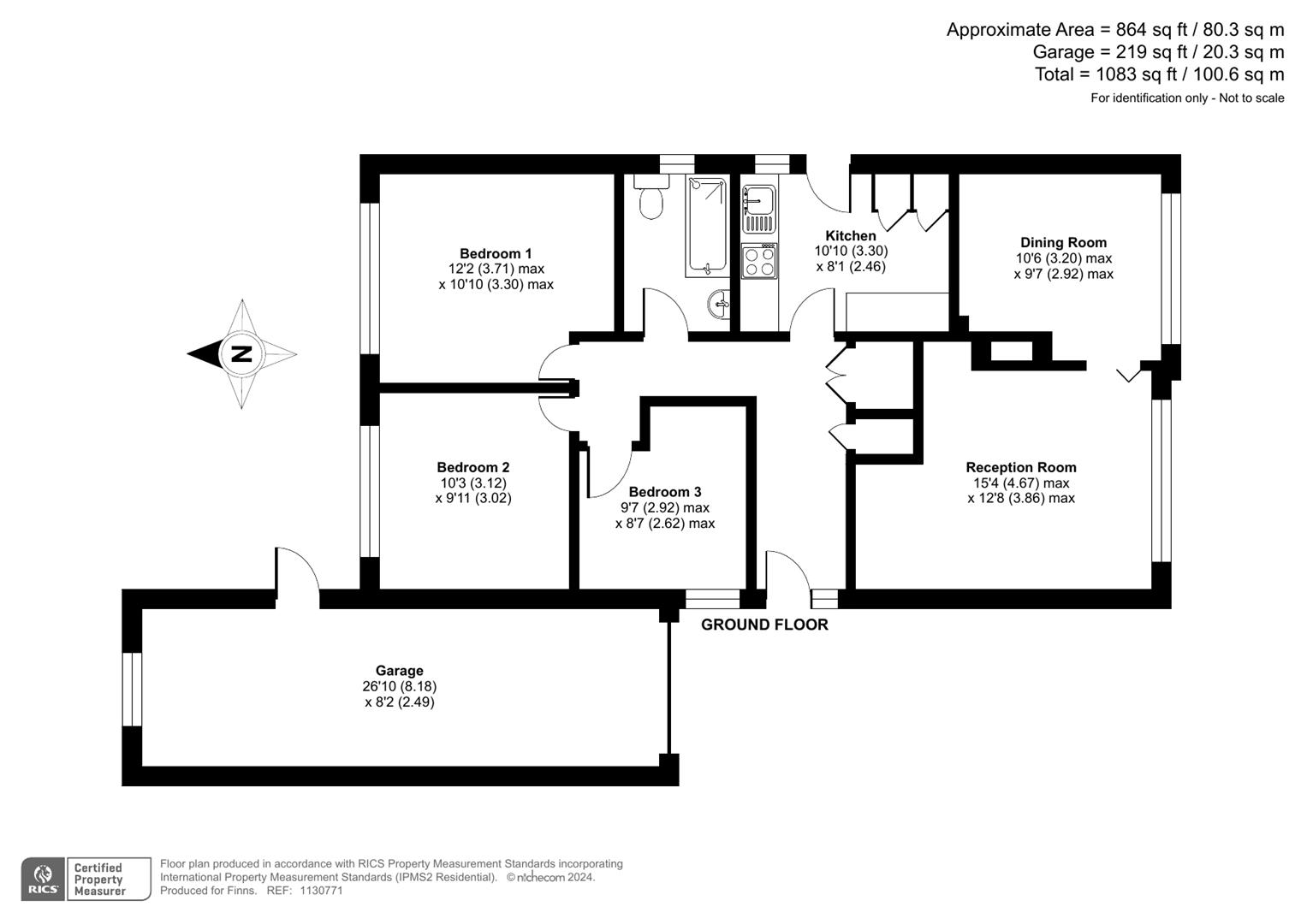Detached bungalow for sale in Swaynes Way, Eastry, Sandwich CT13
* Calls to this number will be recorded for quality, compliance and training purposes.
Property features
- Superb detached bungalow in a quiet cul-de-sac
- Three good sized bedroom and a three piece bathroom
- Versatile living accommodation and well maintained kitchen
- Extended garage and parking for multiple vehicles
- Front and rear garden with gated side access
- Being sold with no onward chain
Property description
Located within the peaceful cul-de-sac in Eastry, lies this superb detached bungalow which has the benefit of versatility throughout and pleasant outdoor spaces. Being sold with no onward chain, this excellent bungalow is certainly not one to miss.
Upon entrance to the bungalow, there is a welcoming entrance hall, a warm and inviting living room that flows on through to a dining space, and then finally a well-maintained kitchen. Furthermore, the property boasts three good-sized bedrooms and a three-piece family bathroom.
Externally the property features a front garden, a paved driveway for multiple vehicles, and an extended garage. There is also side access down the right-hand side of the property which leads on through to a beautiful sunny aspect rear garden, with wonderfully kept lawned areas and a patio seating area.
Positioned within the picturesque country of Kent, Eastry boasts character and charm. This wonderful village offers a warm atmosphere and essential amenities, such as shops, cafes, a post office and a village hall. Eastry has local transport links such as regular buses that run through the village and within the neighbouring town of Sandwich, there is a train station which gives you high-speed links to London, St Pancras International.
Entrance Hallway
Reception Room (4.67 x 3.86 (15'3" x 12'7"))
Dining Room (3.20 x 2.92 (10'5" x 9'6"))
Kitchen (3.30 x 2.46 (10'9" x 8'0"))
Bathroom
Bedroom 1 (3.71 x 3.30 (12'2" x 10'9"))
Bedroom 2 (3.12 x 3.02 (10'2" x 9'10"))
Bedroom 3 (2.92 x 2.62 (9'6" x 8'7"))
Garage (8.18 x 3.02 (26'10" x 9'10"))
Property info
For more information about this property, please contact
Finn's, CT13 on +44 1304 267771 * (local rate)
Disclaimer
Property descriptions and related information displayed on this page, with the exclusion of Running Costs data, are marketing materials provided by Finn's, and do not constitute property particulars. Please contact Finn's for full details and further information. The Running Costs data displayed on this page are provided by PrimeLocation to give an indication of potential running costs based on various data sources. PrimeLocation does not warrant or accept any responsibility for the accuracy or completeness of the property descriptions, related information or Running Costs data provided here.





























.png)
