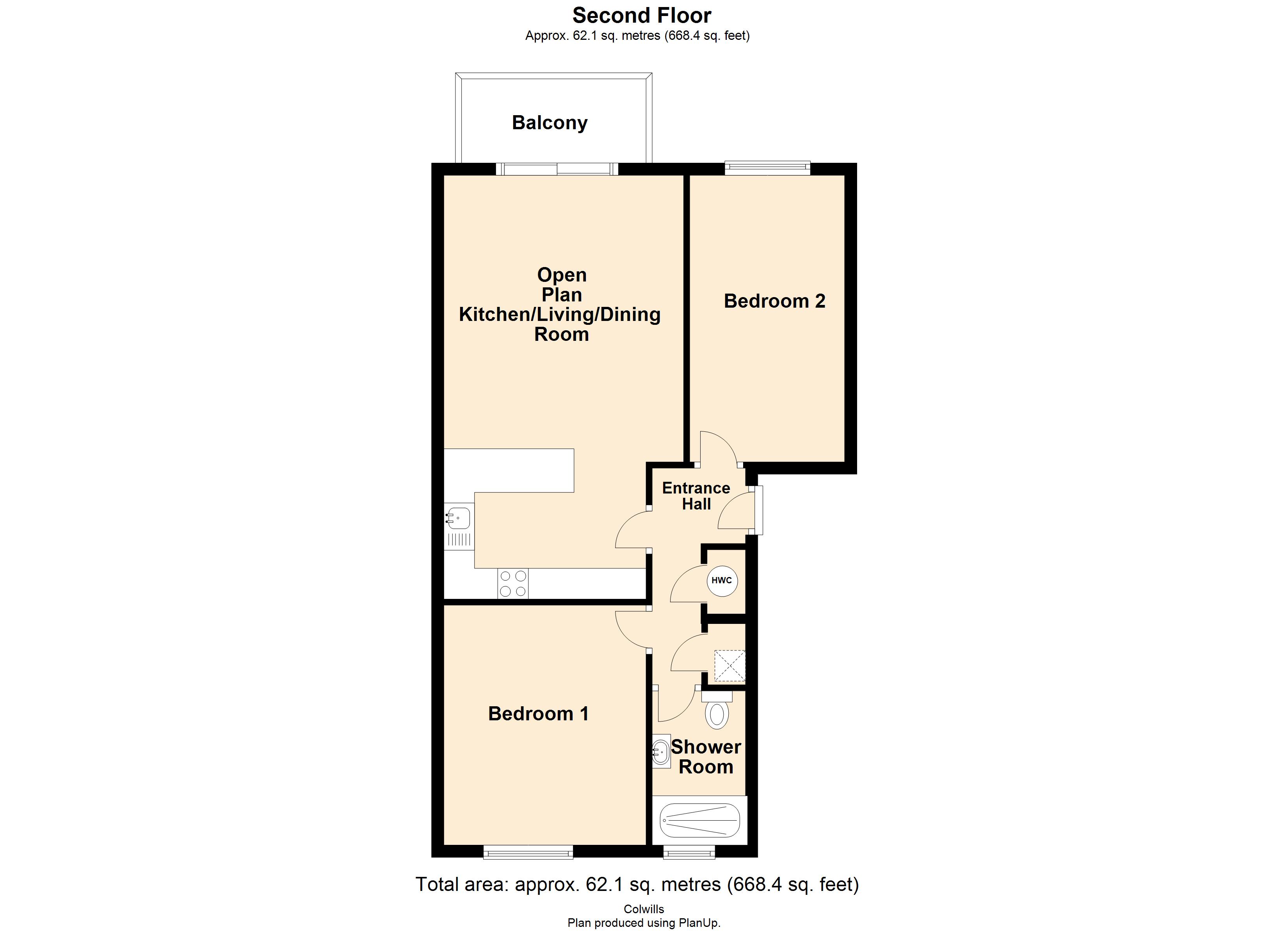Flat for sale in Flexbury Park, Bude EX23
* Calls to this number will be recorded for quality, compliance and training purposes.
Utilities and more details
Property features
- Well appointed second floor apartment
- Close to Crooklets beach and Bude golf course
- Open plan kitchen living dining room with balcony
- Two spacious double bedrooms, wet room
- Allocated parking with charge point. Pet friendly apartment block.
Property description
11 Coopers Hawk is a well appointed second floor apartment situated in the convenient and extremely sought after Flexbury area of Bude, within easy reach of and on a bus route to the town centre and Crooklets beaches.
The exclusive sustainably built and beautifully finished apartment block of twelve similar apartments is also pet friendly, making this the ideal lock up and leave second home or comfortable main residence.
The property is accessed via a communal entrance hall with private door leading to an entrance hall, bright and spacious open plan kitchen living dining room with doors leading out onto a balcony, two double bedrooms and a shower room. Outside there is allocated parking for one vehicle with a charge point.
Property description 11 Coopers Hawk is a well appointed second floor apartment situated in the convenient and extremely sought after Flexbury area of Bude, within easy reach of and on a bus route to the town centre and Crooklets beaches.
The exclusive sustainably built and beautifully finished apartment block of twelve similar apartments is also pet friendly, making this the ideal lock up and leave second home or comfortable main residence.
The property is accessed via a communal entrance hall with private door leading to an entrance hall, bright and spacious open plan kitchen living dining room with doors leading out onto a balcony, two double bedrooms and a shower room. Outside there is allocated parking for one vehicle with a charge point.
Entrance lobby Communal entrance lobby with intercom, a light and spacious stairwell serves the individual apartments. Private door to:-
apartment entrance hall pir sensor inset lighting, attractive Karndean flooring, door to cupboard with space and plumbing for washing machine, wall mounted consumer unit, pv isolate switch and door to cupboard housing the pressurised hot water cylinder. Stylish light grey interior doors serve the following rooms:-
open plan living kitchen dining room 22' 09 (Max)" x 12' 10" (6.93m x 3.91m) A bright and spacious multi zone room double glazed patio doors leading out onto the balcony. Inset lighting, Karndean flooring, television point, telephone point and electric radiator.
The kitchen is finished with a range of matching matt light grey wall and base units with Minerva worktops with single bounded sink with mixer tap and breakfast bar seating for four with feature pendant lighting above. The integrated appliances comprise Fisher & Paykel touch control hob with extractor above, Fisher & Paykel electric oven and microwave, fridge/freezer and dishwasher.
Balcony Composite decking, glass balustrade with seating for two and views across to Bude golf course.
Bedroom one 12' 06" x 10' 04" (3.81m x 3.15m) A bright and spacious double bedroom with double glazed window to the rear elevation with rooftop views, television point, telephone point and electric radiator.
Bedroom two 15' 04" x 8' 3" (4.67m x 2.51m) Another bright and spacious double bedroom with double glazed window to the front elevation and electric radiator.
Shower room 8' 02" x 6' 01" (2.49m x 1.85m) A well appointed wet room with attractive boarding to walls and tiled flooring, glass shower screen, ceiling mounted soak head shower with separate hand attachment, wall hung vanity unit with basin and wall chrome taps, sensor light mirror fitted above, wall hung toilet bowl with concealed cistern and chrome wall mounted heated towel rail.
Outside Allocated parking for one vehicle and electric charge point.
Council tax Band B
services Mains electricity, water and drainage. Use of pv
tenure Remainder of a 999 year lease with 1/12th share of the freehold. £120 per month maintenance charge.
Agents note The fixtures and fittings are available by separate negotiation
Property info
For more information about this property, please contact
Colwills Estate Agents, EX23 on +44 1288 358015 * (local rate)
Disclaimer
Property descriptions and related information displayed on this page, with the exclusion of Running Costs data, are marketing materials provided by Colwills Estate Agents, and do not constitute property particulars. Please contact Colwills Estate Agents for full details and further information. The Running Costs data displayed on this page are provided by PrimeLocation to give an indication of potential running costs based on various data sources. PrimeLocation does not warrant or accept any responsibility for the accuracy or completeness of the property descriptions, related information or Running Costs data provided here.






















.png)