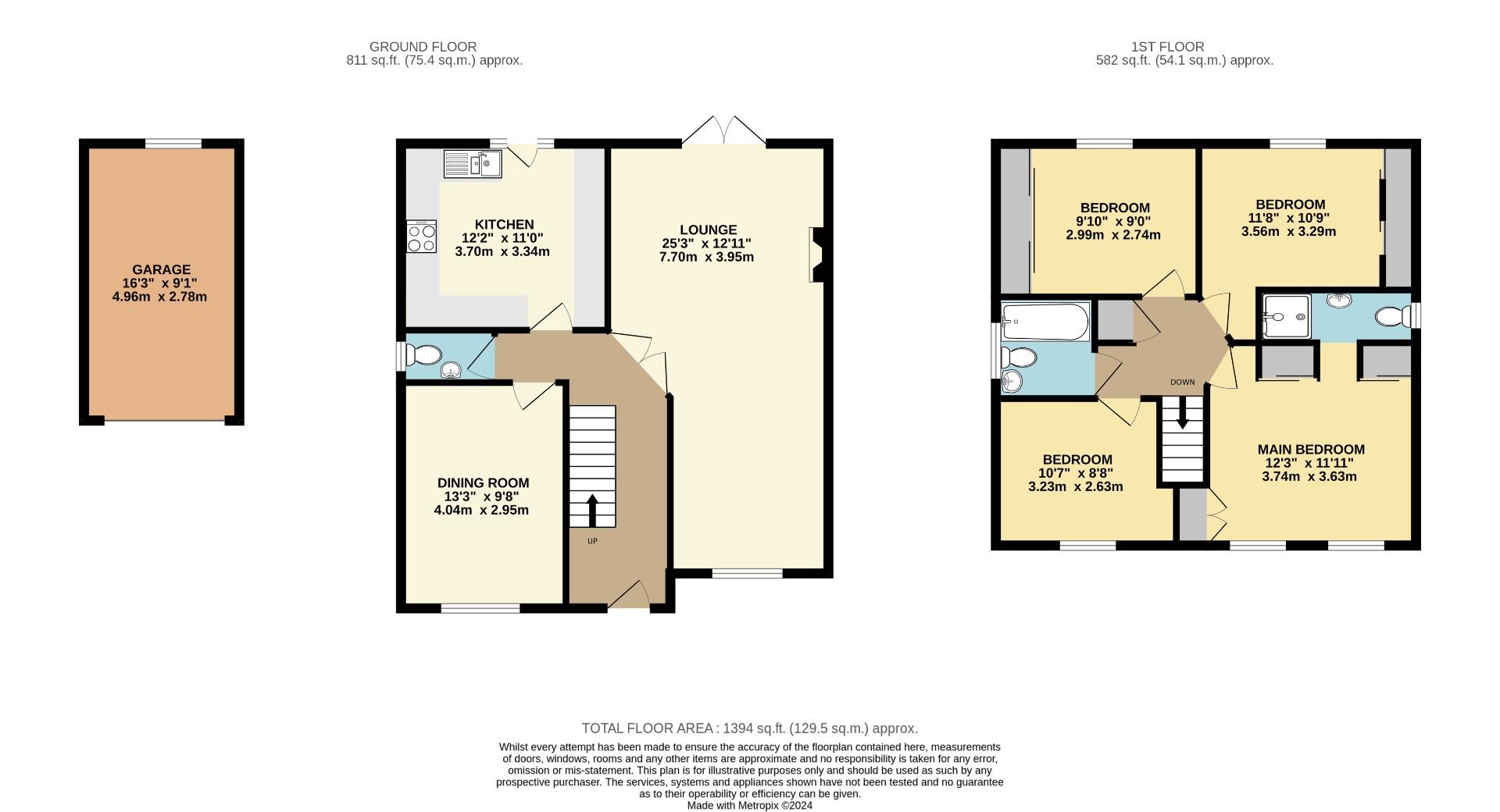Detached house for sale in Morefields, Tring HP23
* Calls to this number will be recorded for quality, compliance and training purposes.
Property features
- Detached, four double bedroom family home
- No onward chain
- Garage and driveway parking for multiple vehicles
- Beautifully situated opposite the brook
- Landscaped gardens
- Refitted kitchen with neff induction hob and oven
- Close to local amenities and transport
- Highly sought after area
- Solar panels, power showers and water softener
- Interactive virtual tour
Property description
Hunters are delighted to market this well presented four double bedroom detached family home, located within a highly sought after area of Tring and offered with no onward chain.
This beautiful property comprises; entrance hall, cloakroom, spacious lounge that opens up to the rear garden, well appointed kitchen with state of the art Neff appliances including an induction hob and 'Slide and Hide' oven. The home also incorporates a separate dining room, ideal for entertaining. Upstairs there are four double bedrooms with an en-suite to the main bedroom (and recently refitted wardrobes) and family bathroom complete with power showers.
The home has thoughtfully implemented eco-friendly features including solar panels which are on a transferable feeding tariff, an electric car charger and water softener for efficient bills and low environmental footprint.
Externally this property benefits from driveway parking for multiple vehicles, CCTV security cameras, garage and a landscaped rear garden with external electrical points and lighting.
A wonderful addition is the gated access to your very own part of a brook that's runs through Tring.
The historic market town of Tring's High Street is a 15 minute walk away, providing a wide variety of independent shops and restaurants and is surrounded by beautiful rolling countryside.
Local schooling includes the renowned Tring Park School, Goldfields Primary, Tring School as well as nearby grammar schools. Major road and rail links are conveniently located with Tring mainline railway station providing fast and easy access to London Euston and Birmingham.
Entrance Hall
Entry via a part glazed door. Engineered wooden flooring and radiator. Stairs to the first floor.
Cloakroom
Double glazed window to side aspect. Two piece suite comprising; W/C and wash hand basin. Tiled flooring and radiator.
Lounge
Double glazed window to front aspect. Engineered wooden flooring and radiator. Double glazed French doors opening to the rear garden.
Dining Room
Double glazed window to front aspect. Engineered wooden flooring and radiator. Plumbing for a washing machine and space for a tumble dryer.
Kitchen
Double glazed windows to rear aspect. A range of floor and wall mounted units consisting of cupboards and drawers with Quartz worktop over. 1 1⁄2 bowl stainless steel sink. Induction Neff hob with an extractor over. Electric oven. Integrated full height fridge and freezer plus an integrated dishwasher. Double glazed patio door opening to the rear garden. Tiled flooring and radiator.
Landing
Fitted carpet and access to the loft. Doors to;
Main Bedroom
Double glazed windows to front aspect. Fitted carpet and radiator. Built in wardrobes with door way to the en-suite.
En-Suite
Double glazed window to side aspect. Three piece suite comprising; walk-in shower, W/C and wash hand basin. Tiled flooring and heated towel rail.
Bedroom Two
Double glazed window to rear aspect. Fitted carpet and radiator. Built in wardrobes.
Bedroom Three
Double glazed window to rear aspect. Fitted carpet and radiator. Built in wardrobes.
Bedroom Four
Double glazed window to front aspect. Fitted carpet and radiator.
Bathroom
Double glazed window to side aspect. Three piece suite comprising; bathtub with shower over, W/C and wash hand basin. Tiled flooring and towel rail.
Front
Driveway parking for multiple vehicles. Path leading to the front door. Mature plants and shrub plus a part of the brook.
Garage
Glazed window to rear aspect. Up and over door. Power and lights.
Rear
Patio seating area with mature raised borders. Garden shed. External water tap and power outlet.
Property info
For more information about this property, please contact
Hunters - Tring & Surrounding Areas, HP23 on +44 1442 894407 * (local rate)
Disclaimer
Property descriptions and related information displayed on this page, with the exclusion of Running Costs data, are marketing materials provided by Hunters - Tring & Surrounding Areas, and do not constitute property particulars. Please contact Hunters - Tring & Surrounding Areas for full details and further information. The Running Costs data displayed on this page are provided by PrimeLocation to give an indication of potential running costs based on various data sources. PrimeLocation does not warrant or accept any responsibility for the accuracy or completeness of the property descriptions, related information or Running Costs data provided here.





























.png)
