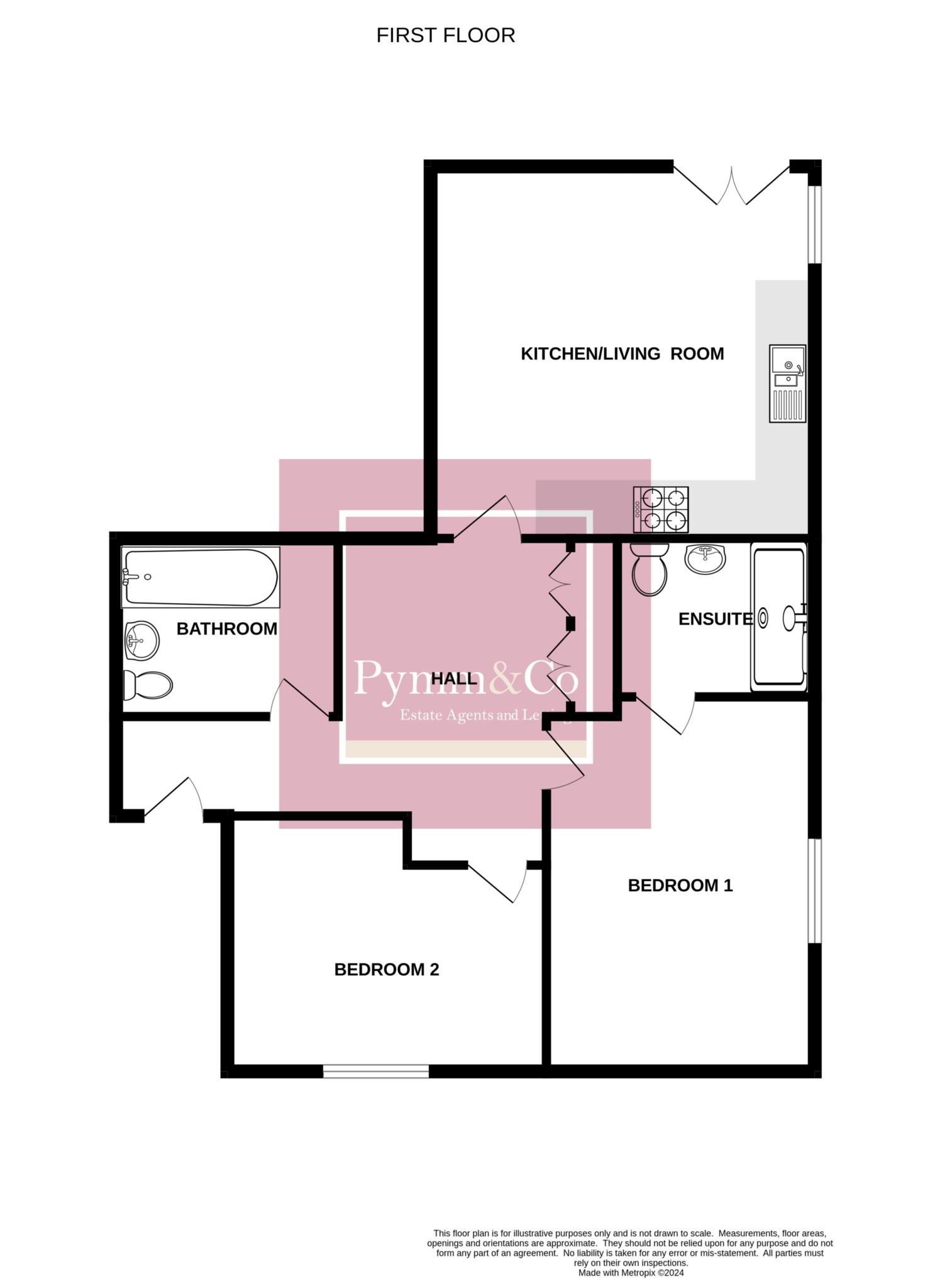Flat for sale in Wharf House, Norwich NR1
* Calls to this number will be recorded for quality, compliance and training purposes.
Utilities and more details
Property features
- Living Room/Kitchen With A Juliet Balcony
- Breath Taking River Views
- Immaculately Presented
- Two Double Bedrooms
- Double Glazing
- Electric Heating
- One Allocated Parking Space
- Communal Landscaped Grounds
- An Early Viewing Is Highly Recommended
Property description
*guide price £250,000- £270,000* Welcome to this exquisite contemporary riverside apartment, offering an unparalleled living experience. This beautifully designed home boasts two spacious double bedrooms, including a luxurious principal bedroom with an ensuite bathroom. The open plan living area is perfect for both relaxation and entertaining, featuring a high quality kitchen equipped with modern appliances. Additionally, there is a separate, elegantly appointed bathroom. The apartment benefits from double glazing and efficient electric heating, ensuring comfort throughout the year. One of the stand out features is the Juliet balcony, offering breath taking views up and down the river, creating a serene and picturesque atmosphere.
Residents will enjoy the convenience of one allocated parking space and the beauty of landscaped communal gardens, complete with charming seating areas. This stunning riverside apartment truly offers a perfect blend of luxury, comfort, and style. Don't miss the opportunity to make this exceptional property your new home.
Communal entrance with secure intercom entry
External staircase to the communal landscaped gardens, walk across to the main fully glazed communal doors again with secure intercom entry to:-
Hallway
Stairs up to the landing, entrance door to:-
Entrance Hall
Airing cupboard, wall mounted telephone entry system, doors to all rooms.
Living Room/Kitchen - 15'3" (4.65m) x 14'8" (4.47m)
Double glazed doors to a Juliet balcony overlooking the river, double glazed window to the side also with great views down the river. Kitchen Area: Fitted with a range of quality base and wall units, work surfaces, inset four ring induction hob with extractor hood over, electric oven and grill, inset sink and drainer, tiled splashbacks, integrated fridge/freezer, dishwasher and washing machine, spotlights.
Bedroom 1 - 10'11" (3.33m) x 10'5" (3.18m)
Double glazed window to the side.
En-Suite
Shower cubicle with rainfall shower, wash basin, low level WC, tiled splashbacks, extractor fan, heated towel radiator.
Bedroom 2 - 9'3" (2.82m) x 8'7" (2.62m)
Double glazed window to the rear.
Bathroom
Panelled bath with shower over, wash basin, low level WC, tiled splashbacks, extractor fan, heated towel radiator.
Outside
There are some lovely landscaped grounds central to the development with raised beds and seating areas some of which have fantastic views over the river. There is one allocated parking space within the development.
Notice
Please note that we have not tested any apparatus, equipment, fixtures, fittings or services and as so cannot verify that they are in working order or fit for their purpose. Pymm & Co cannot guarantee the accuracy of the information provided. This is provided as a guide to the property and an inspection of the property is recommended.
Property info
For more information about this property, please contact
Pymm & Co, NR1 on +44 1603 398850 * (local rate)
Disclaimer
Property descriptions and related information displayed on this page, with the exclusion of Running Costs data, are marketing materials provided by Pymm & Co, and do not constitute property particulars. Please contact Pymm & Co for full details and further information. The Running Costs data displayed on this page are provided by PrimeLocation to give an indication of potential running costs based on various data sources. PrimeLocation does not warrant or accept any responsibility for the accuracy or completeness of the property descriptions, related information or Running Costs data provided here.























.png)