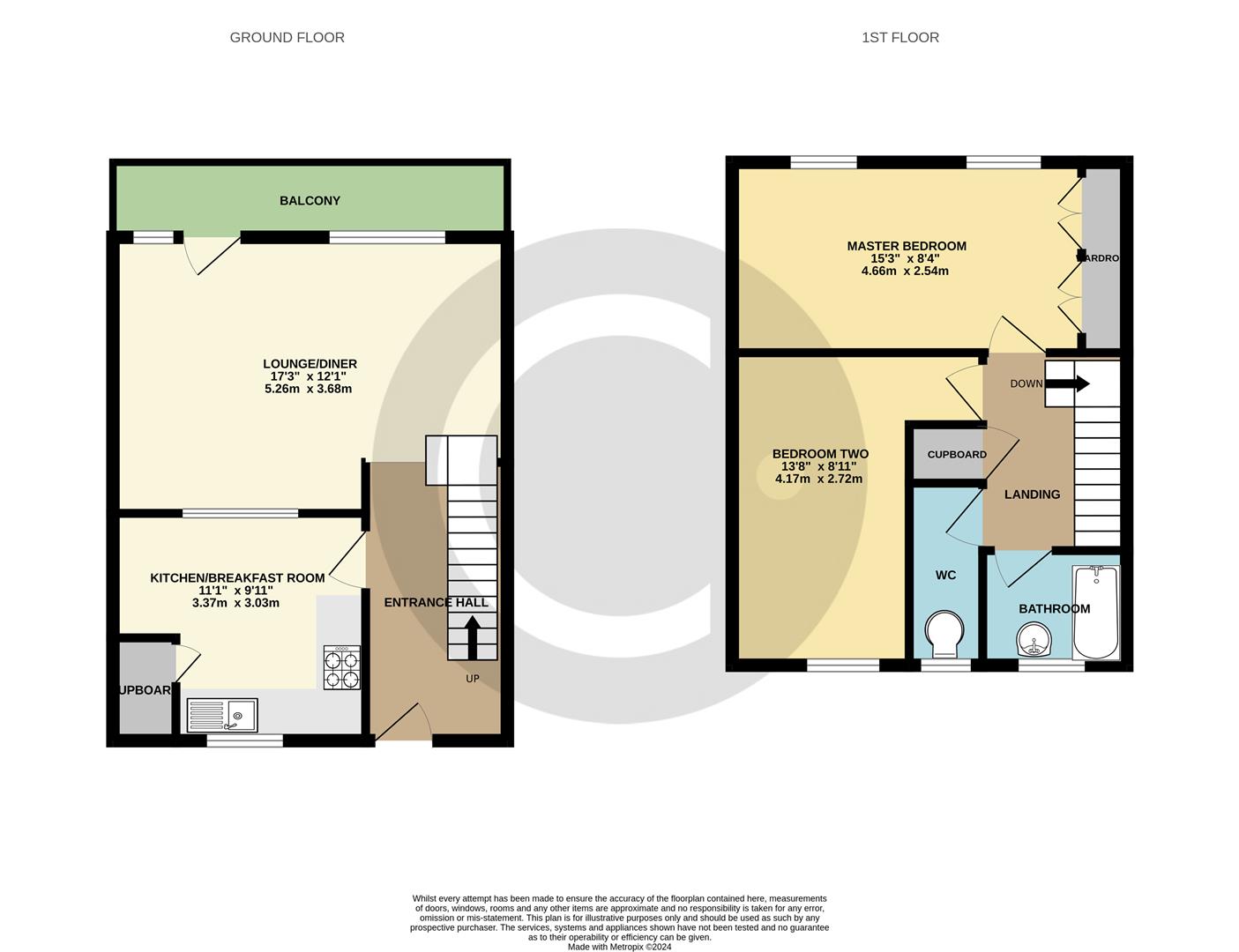Flat for sale in Golden Grove, Southampton SO14
* Calls to this number will be recorded for quality, compliance and training purposes.
Utilities and more details
Property features
- Beautifully presented duplex accommodation offering bright and spacious accommodation
- Conveniently situated within the heart of the city
- Two double bedrooms
- 17ft lounge/ diner with balcony
- Modern fitted kitchen/ breakfast room
- Bathroom and cloakroom
- Residents parking
- Internal viewing advised
Property description
This two double bedroom split-level maisonette, situated on the second floor, offers a convenient location close to Southampton Centre in the St Marys area, making it an excellent investment opportunity or a perfect choice for first-time buyers.
Upon entering the apartment, you are greeted by a hallway with stairs leading to the first floor. The ground floor provides access to the living room and kitchen. The living room is bright and airy, featuring a large double-glazed window and double doors that open onto a private balcony. The refitted kitchen includes wall and base units, a stainless steel sink and drainer, an oven with a hob and overhead extractor fan, space and plumbing for a washing machine, and space for a fridge/freezer.
The upstairs accommodation consists of two double bedrooms and a bathroom, which includes a bath with a shower over it and a washbasin. There is also a separate WC. The property is fully double-glazed and benefits from electric heating, which is included as part of the service charge.
Communal Hallway
Accessed via security entry system. Stairs leading to the various floors. Further door leading to:
Hallway
Security entry system. Stairs to first floor landing. Understairs storage cupboard. Underfloor heating. Doors to:
Kitchen/ Breakfast Room
10' 10" x 9' 11" (3.30m x 3.02m) Double glazed window to the front aspect. Fitted with a range of wall and base level units with fitted worksurfaces above and complementary tiling. Inset sink and drainer unit. Recess for appliances. Serving hatch. Underfloor heating.
Lounge/ Diner
17' 5" x 10' 10" (5.31m x 3.30m) Double glazed window to the rear aspect and double glazed door leading to the balcony. Underfloor heating.
Enlcosed Balcony
Landing
Cupboard. Doors to:
Master Bedroom
17' 5" x 8' 6" (5.31m x 2.59m) Double glazed windows to the rear aspects. Built in wardrobes.
Bedroom Two
13' 7" x 9' 2" (4.14m x 2.79m) Double glazed window to the front aspect.
Bathroom
Obscured double glazed window to the front aspect. Fitted with a suite comprising panel bath with shower over and pedestal wash hand basin with complementary tiling.
Cloakroom
Skylight. WC.
Communal Residents Parking
Room
We have been advised by the current owner that there are in the region of 90 years remaining on the lease. The maintenance and ground rent combined is £846 per annum and includes the heating and buildings insurance.
We have been advised by the current owner that there are in the region of 90 years remaining on the lease. The maintenance and ground rent combined is £846 per annum and includes the heating and buildings insurance.
Property info
For more information about this property, please contact
Chimneypots Estate Agents, SO31 on +44 1489 876131 * (local rate)
Disclaimer
Property descriptions and related information displayed on this page, with the exclusion of Running Costs data, are marketing materials provided by Chimneypots Estate Agents, and do not constitute property particulars. Please contact Chimneypots Estate Agents for full details and further information. The Running Costs data displayed on this page are provided by PrimeLocation to give an indication of potential running costs based on various data sources. PrimeLocation does not warrant or accept any responsibility for the accuracy or completeness of the property descriptions, related information or Running Costs data provided here.




















.png)

