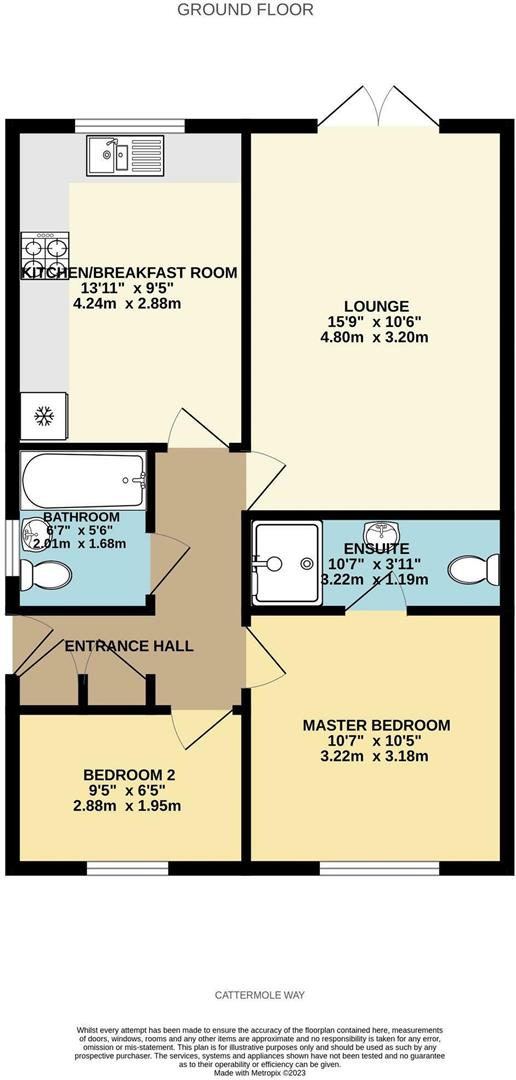Detached bungalow for sale in Cattermole Way, Thorpe-Le-Soken, Clacton-On-Sea CO16
* Calls to this number will be recorded for quality, compliance and training purposes.
Property features
- Henderson Park Development
- Positioned On A Quiet Cul De Sac
- Privately Shielded From Further Development
- Modern Fitted Kitchen
- En Suite To Master Bedroom
- Ample Off Road Parking
Property description
Welcome to Henderson Park, Thorpe-le-Soken! This charming two-bedroom detached bungalow is an absolute gem, offering a modern and comfortable living space in a peaceful setting.
As you step inside, you'll immediately notice the stylish and contemporary design throughout the property. The highlight of this bungalow is undoubtedly the modern fitted kitchen, equipped with state-of-the-art built-in appliances. It's a chef's dream, providing the perfect space to whip up delicious meals and entertain guests effortlessly.
The bungalow boasts two generously sized bedrooms, offering ample space for relaxation and privacy. One of the bedrooms features a convenient en-suite shower room, providing a touch of luxury and convenience.
Nestled on a private cul-de-sac, this property provides a tranquil and serene environment, ensuring peace and quiet for its lucky occupants. Being a newly constructed home, the property benefits from the latest building standards and features, promising a comfortable and energy-efficient lifestyle.
If you're searching for a modern, well-designed bungalow in a peaceful location, this property on Henderson Park is the perfect choice. Don't miss the opportunity to make this your dream home, as it was built just last year, offering contemporary living at its finest.
Entrance Hall
Composite Entrance door, amtico flooring, smooth ceiling, cupboard housing hot water tank plus separate storage cupboard, loft access, doors off to all rooms. Radiator.
Lounge (4.80 x 3.20 (15'8" x 10'5"))
Double glazed French doors into rear garden with double glazed panels to the side, fitted carpet, smooth ceiling, radiator.
Kitchen (4.24 x 2.88 (13'10" x 9'5"))
Double glazed window to rear aspect, roll edge work tops with matching wall and base units, integrated fridge/freezer and washing machine. Sink and drainer, electric oven with gas hob and extractor fan over, amtico flooring, radiator. Cupboard housing boiler.
Master Bedroom (3.22 x 3.18 (10'6" x 10'5"))
Double glazed window to front with fitted blinds, fitted carpet, smooth ceiling, radiator, door to en suite.
En Suite Shower Room (3.22 x 1.19 (10'6" x 3'10"))
Suite comprising of low level WC, wash hand basin, mains shower unit and heated towel rail. Amtico flooring, extractor fan.
Bedroom Two (2.88 x 1.95 (9'5" x 6'4"))
Double-glazed window to front with fitted blinds, fitted carpet, smooth ceiling, radiator
Bathroom (2.01 x 1.68 (6'7" x 5'6"))
Suite comprising of low-level WC, wash hand basin, panel bath with shower attachment over and heated towel rail. Amtico flooring, extractor fan. Double-glazed window to side.
Outiside
To The Front - Drive Way for multiple cars with remainder laid to lawn.
To The Rear - landscaped rear garden with patio area ad remainder laid to lawn. Timber shed to remain, gate to side, outside tap.
Property info
9038_25860847_Flp_00_0000_Max_2025x2025.Jpeg View original

For more information about this property, please contact
Red Rock Estate Agency, CO16 on +44 1255 770943 * (local rate)
Disclaimer
Property descriptions and related information displayed on this page, with the exclusion of Running Costs data, are marketing materials provided by Red Rock Estate Agency, and do not constitute property particulars. Please contact Red Rock Estate Agency for full details and further information. The Running Costs data displayed on this page are provided by PrimeLocation to give an indication of potential running costs based on various data sources. PrimeLocation does not warrant or accept any responsibility for the accuracy or completeness of the property descriptions, related information or Running Costs data provided here.































.png)
