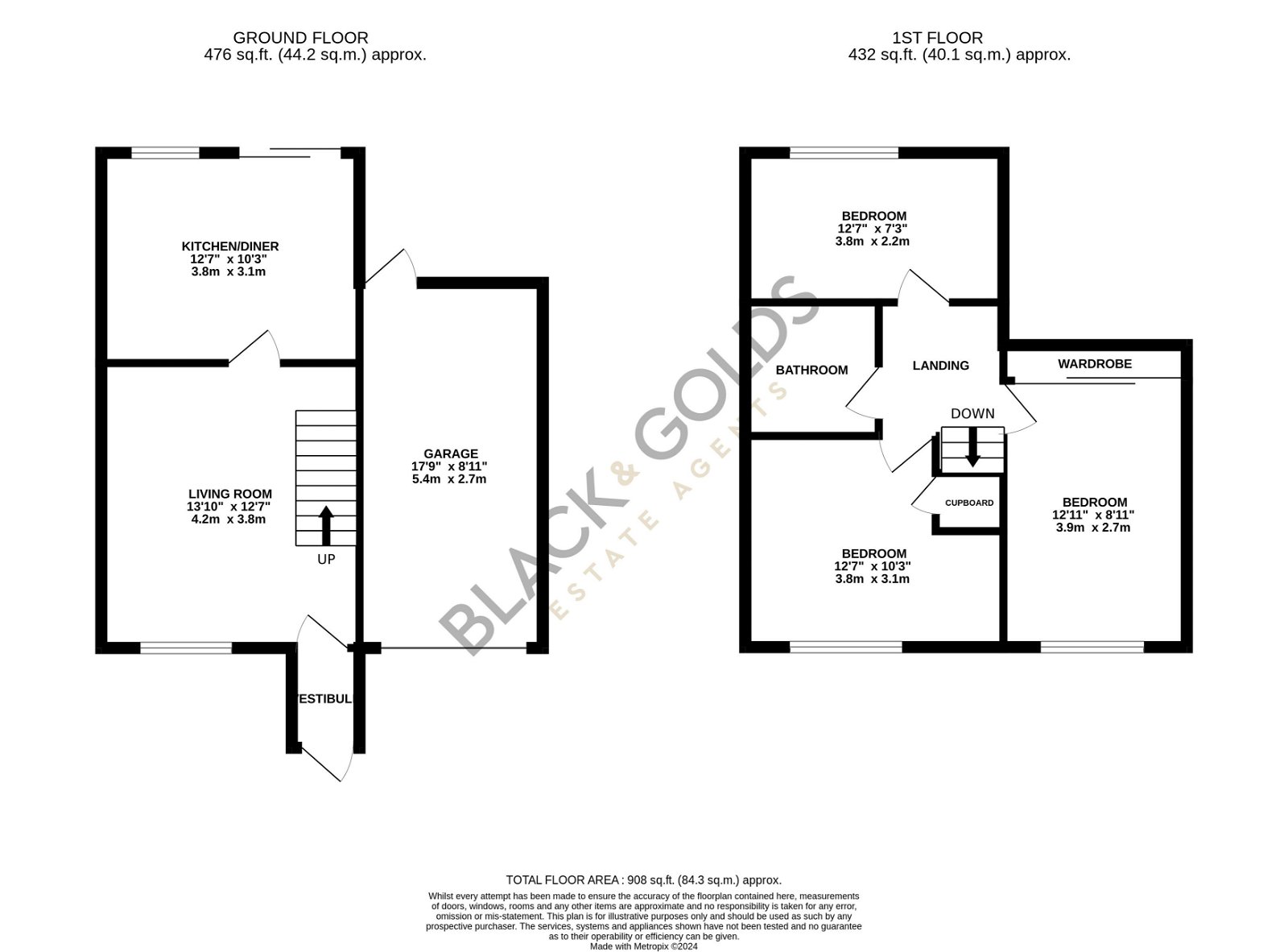Terraced house for sale in Ashwell Drive, Shirley, Solihull B90
* Calls to this number will be recorded for quality, compliance and training purposes.
Property features
- A Three Bedroom Property
- Semi Detached
- Living Room to Front Aspect
- Dining Kitchen to Rear
- Off Road Parking
- Garage
- Rear Garden
- No Upward Chain
- Viewings Highly Recommended
- Double Glazing
Property description
Black and Golds Estate Agents are pleased to offer for sale this three bedroom family residence offered for sale with no upward chain. Viewings are highly recommended.
Property location
Shirley boasts a vibrant array of retail and leisure amenities. From popular major retail names at Sears Retail Park and Parkgate to independently run outlets along Shirley high street, there's something for everyone. Nearby, residents have easy access to gymnasiums and a selection of large supermarkets, including Waitrose, Asda, Sainsbury's, Aldi, and Tesco.
Food enthusiasts will find themselves spoiled for choice, with a diverse range of culinary experiences within walking distance, from upscale dining establishments to cozy cafes and lively bars. The area is also rich in educational options, with schools like Streetsbrook Academy, Blossomfield Infant and Nursery, Our Lady of the Wayside Catholic Primary, Sharman's Cross Junior School, Haslucks Green Junior, Tudor Grange Academy and Alderbrook School.
Transportation is convenient with Shirley Train Station nearby, providing services to Birmingham City Centre and Stratford-upon-Avon. Plus, easy access to major motorways like the M42, M40, and M6 ensures seamless travel for residents and commuters alike.
Full Details:
A three-bedroom townhouse located on Ashwell Drive, B90, this property is offered for sale with no upward chain and is in need of some upgrading.
The ground floor features a living room to the front aspect with a double-glazed window and an open staircase leading to the first floor. Towards the rear, there is a dining kitchen equipped with base cupboards and drawer units, a work surface over, matching wall-mounted cabinets, and a sink and drainer unit with a mixer tap. A door from the kitchen opens out onto the rear garden.
Upstairs, the first floor comprises three good-sized bedrooms and a bathroom.
Outside, there is off-road parking to the front, a garage, and a rear garden, offering potential for enhancement and personalization.
Tenure:
We are advised that the property is Freehold. It’s recommended that interested parties verify this information.
The Consumer Protection Regulations 2008: Black & Golds Estate Agents have not tested any apparatus, equipment, fixtures and fittings or services, so cannot verify that they are connected, in working order or fit for the purpose. Black & Golds Estate Agents have not checked legal documents to verify the Freehold/Leasehold status of the property. The buyer is advised to obtain verification from their own solicitor or surveyor.
The Consumer Protection from Unfair Trading Regulations 2008: Black and Golds Estate Agents have not tested any apparatus, equipment, fixtures and fittings or services, so cannot verify that they are in working order or fit for purpose. A buyer is advised to obtain verification from their solicitor or surveyor. References to the tenure of the property are based on information received from the seller, the Agent has not been given access to the title documents. A buyer is advised to obtain verification from their solicitor. Sales Particulars form no part of any sale contract. Any items shown in photographs are not included unless particularly specified as such in the sales particulars; interested buyers are advised to obtain verification of all legal and factual matters and information from their solicitor, licenced conveyancer or surveyor.
Planning permission and building regulations: It is the responsibility of Purchasers to verify if any planning permission and building regulations were obtained and adhered to for any works carried out to the property.
Property info
For more information about this property, please contact
Black and Golds Estate Agents, B90 on +44 121 721 8889 * (local rate)
Disclaimer
Property descriptions and related information displayed on this page, with the exclusion of Running Costs data, are marketing materials provided by Black and Golds Estate Agents, and do not constitute property particulars. Please contact Black and Golds Estate Agents for full details and further information. The Running Costs data displayed on this page are provided by PrimeLocation to give an indication of potential running costs based on various data sources. PrimeLocation does not warrant or accept any responsibility for the accuracy or completeness of the property descriptions, related information or Running Costs data provided here.


























.png)
