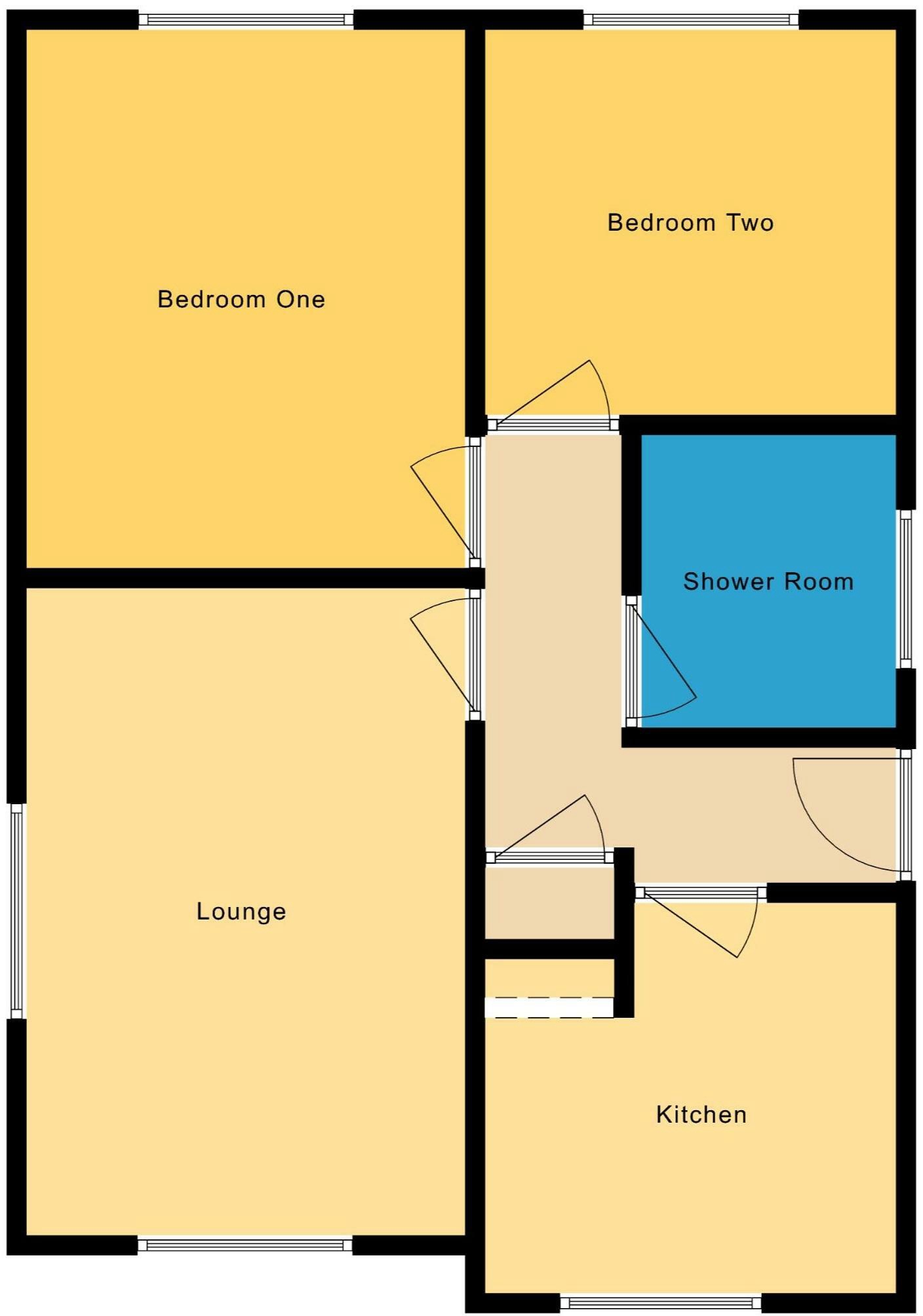Bungalow for sale in Albany Close, Skegness PE25
* Calls to this number will be recorded for quality, compliance and training purposes.
Property features
- Detached bungalow in a cul de sac location within the town
- Short walk to Quora retail park with various shops, supermarket & restaurant
- Within a half hour walk of the sea front & beach + further amenities and entertainments
- 2 double bedrooms & re-fitted shower room
- Hallway, lounge & kitchen with built in appliances
- Gas central heating (boiler replaced approx 5 years ago) & double glazing
- Driveway/off road parking + garage
- Low maintenance gardens at the front & rear
- No upward chain to worry about
Property description
Detailed Description
A detached bungalow tucked down this pleasant cul de sac, a modest walk into town and just 5 minutes from the Quora retail park with Marks & Spencer food hall, Aldi, B&M as well as a family pub/restaurant. The town centre, beach and sea front are all around a half hrs walk away. The home offers two double bedrooms & shower room, a lounge overlooking the frontage and a fitted kitchen with integrated appliances. Outside there is a front garden and driveway for parking several cars which extends down the side to a Garage at the rear with a low maintenance back garden - ideal for plant pots and tubs with flower/veg bed. Benefits include gas central heating & uPVC double glazing. There is no upward chain to worry about and viewings are now available - call for your appointment.
Entrance Hall: , Having a UPVC double glazed entrance door, radiator, built-in storage cupboard, access to roof space (part boarded and insulated), built-in linen/storage cupboard, three ceiling light points.
Kitchen: 2.97m x 2.69m (9'9" x 8'10"), Having one & half bowl sink and drainer unit with mixer tap, set in work surfaces with a range of fitted base cupboards and drawers under together with matching range of wall mounted storage cupboards over, inset four burner gas hob with pull-out extractor hood over, Glow-Worm wall mounted gas central heating boiler, integrated electric oven with cupboards above and below, tiled splash back to work surfaces, larder cupboard, space and plumbing for washing machine and dishwasher, space for fridge and ceiling light point.
Lounge: 4.90m x 3.35m (16'1" x 11'), Having an ornamental fireplace and hearth incorporating living flame gas fire with fire surround and mantle, two radiators, coving to ceiling and two ceiling light points
Bedroom One: 3.96m x 3.35m (13' x 11'), Having a radiator, coving to ceiling and ceiling light point.
Bedroom Two: 2.74m x 2.74m (9' x 9'), Having a radiator and ceiling light point.
Shower Room: 1.93m x 1.68m (6'4" x 5'6"), Having been refitted with a three-piece white suite comprising shower cubicle with Mira electric shower, hand basin set in vanity unit with toiletry cupboards under, close coupled WC, tiled floor, part tiled walls, chrome ladder style towel rail, extractor fan and ceiling light point.
Outside:
Front: , The property is approached over a block paved driveway providing off-road parking for several cars and access down the side of the property to provide additional parking and access to the garage. The front garden is lawned with a shrub border.
Rear: , Having a courtyard style paved patio/seating area with flower bed (currently unset).
Glasshouse
Garage: 6.10m x 3.28m (20' x 10'9"), Of concrete sectional construction with concrete floor, electric remote-controlled up and over door, power points, lighting and side personnel door.
Property info
For more information about this property, please contact
Beam Estate Agents, PE25 on +44 1754 473708 * (local rate)
Disclaimer
Property descriptions and related information displayed on this page, with the exclusion of Running Costs data, are marketing materials provided by Beam Estate Agents, and do not constitute property particulars. Please contact Beam Estate Agents for full details and further information. The Running Costs data displayed on this page are provided by PrimeLocation to give an indication of potential running costs based on various data sources. PrimeLocation does not warrant or accept any responsibility for the accuracy or completeness of the property descriptions, related information or Running Costs data provided here.





















.png)

