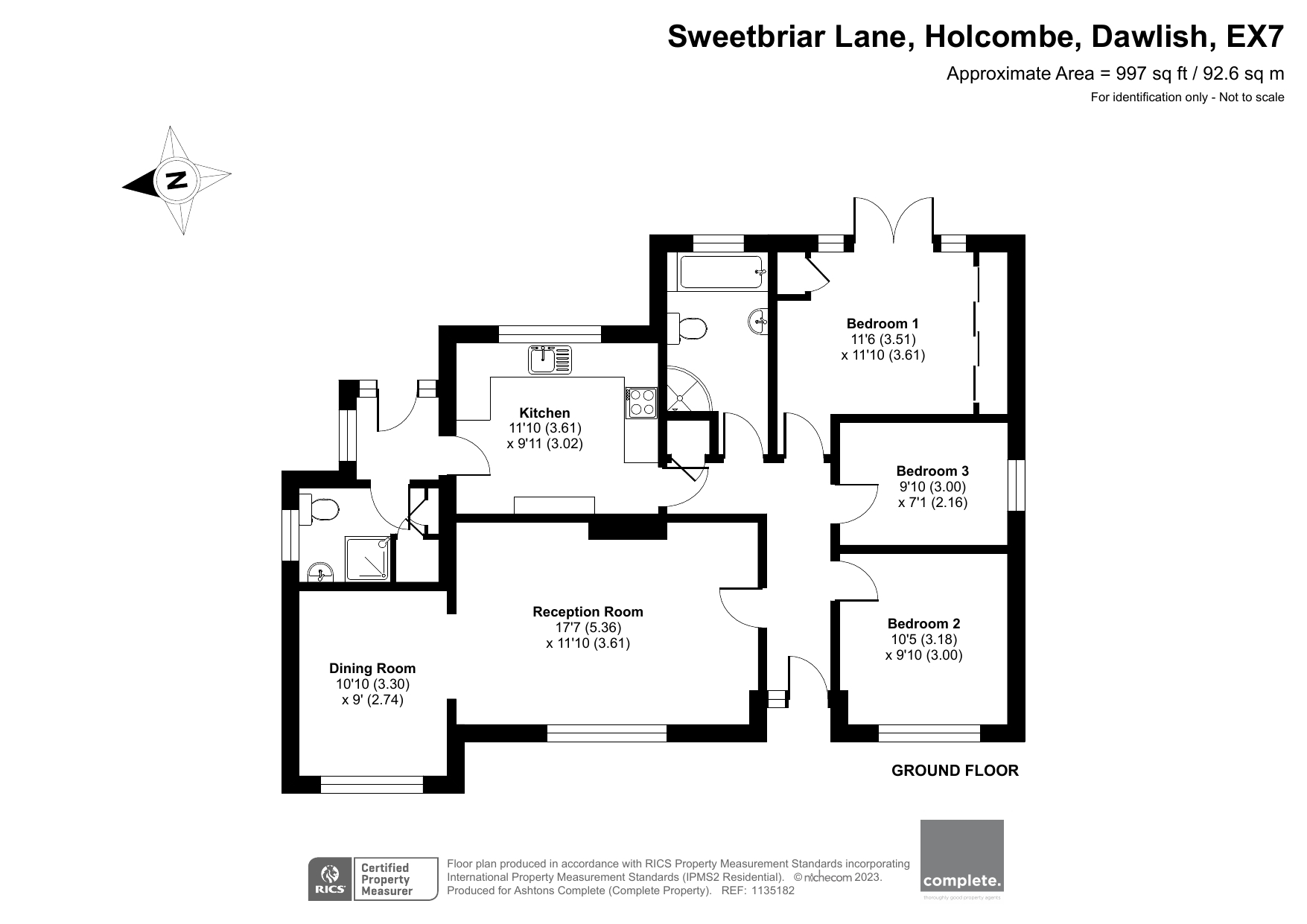Detached bungalow for sale in Sweetbriar Lane, Holcombe, Dawlish EX7
* Calls to this number will be recorded for quality, compliance and training purposes.
Property features
- Sea Views
- Off Road Parking
- Front and Rear Gardens
- Desirable Location
- Well Presented Throughout
- Three Double Bedrooms
- Great Access to Teignmouth and Dawlish
- Walking Distance to Local Bus Stop
Property description
A spacious and well presented three bedroom detached bungalow. The property is located in the desirable village of Holcombe and benefits from great access to both Dawlish and Teignmouth. The Castle Inn is a short walk around the corner and the property has off road parking and sea views on offer.
The property Situated in a desirable cul de sac in the sought after village of Holcombe is this three bedroom detached bungalow. Holcombe is a quiet village located between Dawlish and Teignmouth and benefits from good access to public transport links. There is access to the Castle Inn which is well regarded in the local area. The property itself is located towards the top of the village.
Step inside As you step through the front door there is a spacious hallway stretching through the property. It provides access to storage cupboards, the loft and doors to primary rooms. The first room on the left of the hallway is the lounge/diner. A very spacious and light room perfect for hosting. The lounge has a feature gas fireplace with surround and hearth. There is ample space for furniture and storage units if necessary. Through an archway and we come to the dining area. Previously a garage it has been converted to maximise the interior space of the property. It currently houses a table that seats six comfortably and still has room for storage. Both rooms have large windows that let through plenty of light. Following the hallway around to the left and we come to the Kitchen. This room has a window looking out over the back garden and across the hills out to the sea. There is plenty of both wall and floor mounted units with work surface over. There are several integral appliances in the kitchen consisting of oven and hob, dishwasher, grill and an integral sink and drainer. There is also room for a fridge freezer. To the left hand side of the kitchen is a breakfast bar that has space to seat two people. There is a door at the back of the kitchen that leads to a small rear porch that provides access to the rear garden and shower room. The shower room has a corner shower cubicle, low level WC and wash hand basin. There are also two storage cupboards.
As we head out of the kitchen and make our way back down the hallway, there are three bedrooms all located on the right hand side of the property. Bedroom two is located at the front of the bungalow and is a spacious double with integral wardrobes. The third bedroom is in between the main and second bedroom and can be used as either a small double or large single room. Finally the main bedroom is at the rear of the property and benefits from sea views and double patio doors accessing the decking. There is integral wardrobe space and a further storage cupboard to the corner of the room. The final room in the property is the family bathroom. A large light room with a corner shower cubicle, low level bath tub, WC and wash hand basin. The bathroom also has tiled walls throughout.
The outside To the front of the property there is a paved driveway for several vehicles, a raised seating area in the corner of the drive that see's the evening sun and a spacious turfed area. There is a paved pathway that leads to the front door and access to the rear garden from both sides of the bungalow.
The rear garden consists of a large raised decked area that has ample space for garden furniture and benefits from a sea view. The rest of the garden is a pebbled area that again has space for garden furniture and leads down to the corner of the garden where there is currently a summerhouse. To the side of the bungalow there is good sized area that is perfect for bin storage or a shed.
Property info
For more information about this property, please contact
Complete, TQ14 on +44 1626 295911 * (local rate)
Disclaimer
Property descriptions and related information displayed on this page, with the exclusion of Running Costs data, are marketing materials provided by Complete, and do not constitute property particulars. Please contact Complete for full details and further information. The Running Costs data displayed on this page are provided by PrimeLocation to give an indication of potential running costs based on various data sources. PrimeLocation does not warrant or accept any responsibility for the accuracy or completeness of the property descriptions, related information or Running Costs data provided here.





























.png)
