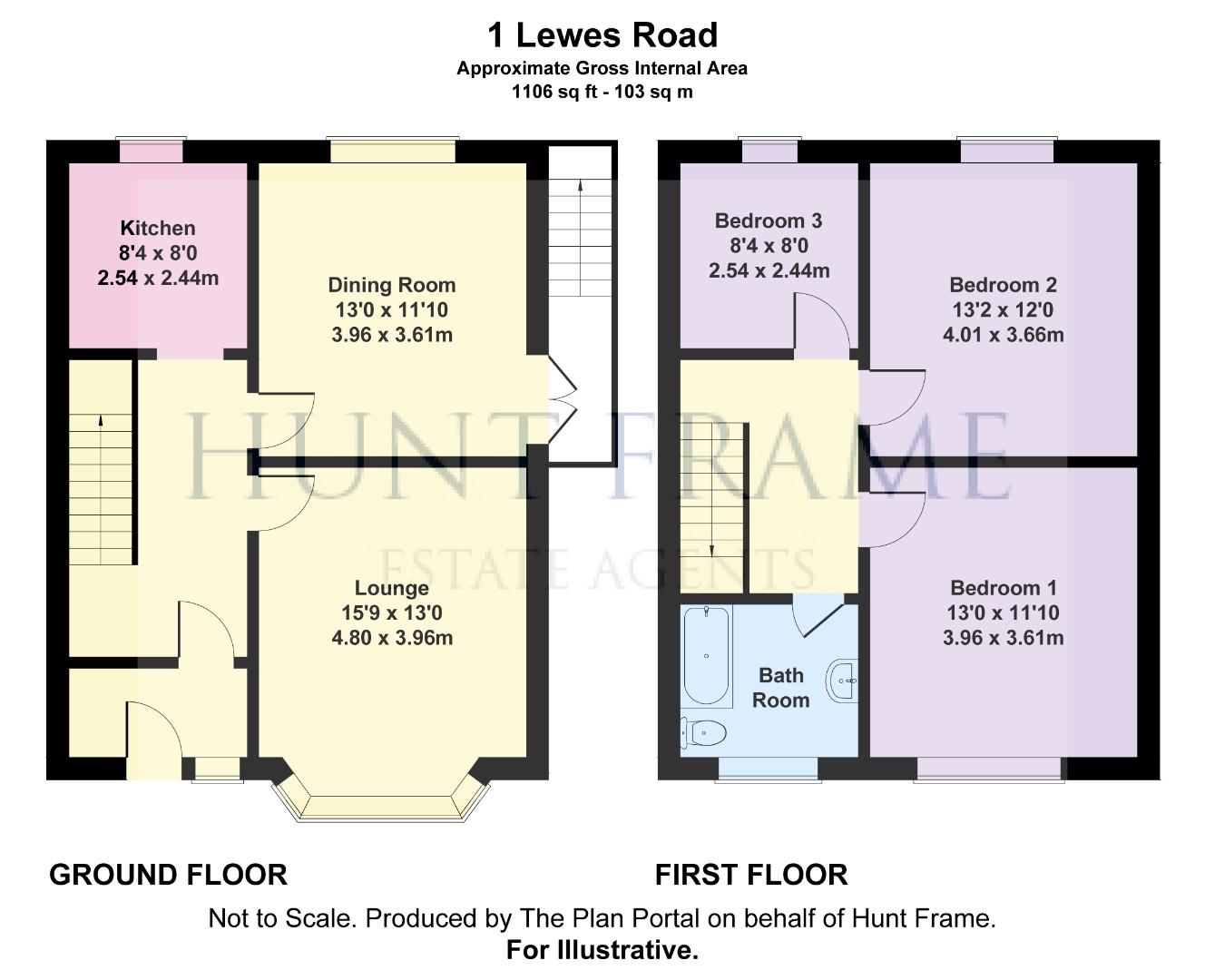Semi-detached house for sale in Lewes Road, Eastbourne BN21
* Calls to this number will be recorded for quality, compliance and training purposes.
Property features
- Semi-detached house
- Arranged as two seperate flats
- Ground floor one bedroom garden flat
- First and second floor three bedroom maisonette
- Private gardens
- Both currently let on ast's
- Freehold
- Expired planning permission for furthe development
Property description
Currently arranged as two self contained flats, this semi-detached property is considered ideal as an investment or as a family home with attached annexe. The upper two floors comprise a three bedroom maisonette with two reception rooms and a large private garden. The lower ground floor comprises a self-contained one bedroom flat again with a good size private rear garden. Both currently let on AST's. The property also has expired planning permission for
Erection of a two storey extension to the side to provide two self-contained flats together with conversion of existing maisonette into two self-contained flats
Entrust Hunt Frame’s experienced property professionals with the sale of your property, delivering the highest standards of service and communication.
Front door to:
Entrance Porch
Quarry tiled floor, door to:
Entrance Hall
Stairs rising to first floor, under stairs storage cupboard, radiator.
Lounge (4.80m x 3.96m (15'9 x 13))
Double glazed bay window to front, picture rail, radiator.
Dining Room (3.96m x 3.61m (13 x 11'10))
Radiator, double glazed window to rear, french doors leading to external staircase giving access to the private rear garden.
Kitchen (2.54m x 2.44m (8'4 x 8'))
Fitted in a range of wall and base mounted cupboards and drawers. Work surfaces with inset sink and single drainer unit. Built in oven, hob and extractor. Spaces for washing machine, dish washer and fridge/freezer. Wall mounted gas fired boiler, double glazed window to rear.
First Floor
Bedroom One (3.96m x 3.61m (13 x 11'10))
Double glazed windows to front, radiator, picture rail.
Bedroom Two (4.01m x 3.66m (13'2 x 12'))
Feature period style fire surround, radiator, double glazed window to rear.
Bedroom Three (2.54m x 2.44m (8'4 x 8'))
Radiator, double glazed window to rear.
Bathroom
In a white suite comprising panelled bath with shower above, low level wc, pedestal wash basin, tiled walls, airing cupboard, tiled floor, double glazed window to front.
Rear Garden
Laid to lawn with a range of mature bushes, shrubs and trees.
1A Lewes Road (Lower Ground Floor)
Front door to:
Entrance Hall
Built in storage cupboard, radiator.
Lounge (4.98 x 3.56 (16'4" x 11'8"))
Double glazed windows and french doors to rear, radiator, tiled fire surround, fitted display cabinet.
Kitchen
Fitted in a range of wall and base mounted cupboards and drawers. Built in electric oven and hob with extractor hood above, wall mounted gas fired boiler, double glazed window to rear.
Bedroom (1.22m.22.25m x 0.91m.2.74m (4.73 x 3.9))
Double glazed bay window to front, radiator.
Bathroom
Suite comprising panelled bath with shower above, low level wc, wash hand basin, radiator, tiled walls.
Expired Planning Permission
Planning Application 120754:
Erection of a two storey extension to the side to provide two self-contained flats together with conversion of existing maisonette into two self-contained flats
Disclaimer: Whilst every care has been taken preparing these particulars their accuracy
cannot be guaranteed and you should satisfy yourself as to their correctness. We have not been able to check outgoings, tenure, or that the services and equipment function properly, nor have we checked any planning or building regulations. They do not form part of any contract. We recommend that these matters and the title be checked by someone qualified to do so.
Property info
For more information about this property, please contact
Hunt Frame Estate Agents, BN21 on +44 1323 916482 * (local rate)
Disclaimer
Property descriptions and related information displayed on this page, with the exclusion of Running Costs data, are marketing materials provided by Hunt Frame Estate Agents, and do not constitute property particulars. Please contact Hunt Frame Estate Agents for full details and further information. The Running Costs data displayed on this page are provided by PrimeLocation to give an indication of potential running costs based on various data sources. PrimeLocation does not warrant or accept any responsibility for the accuracy or completeness of the property descriptions, related information or Running Costs data provided here.




























.png)
