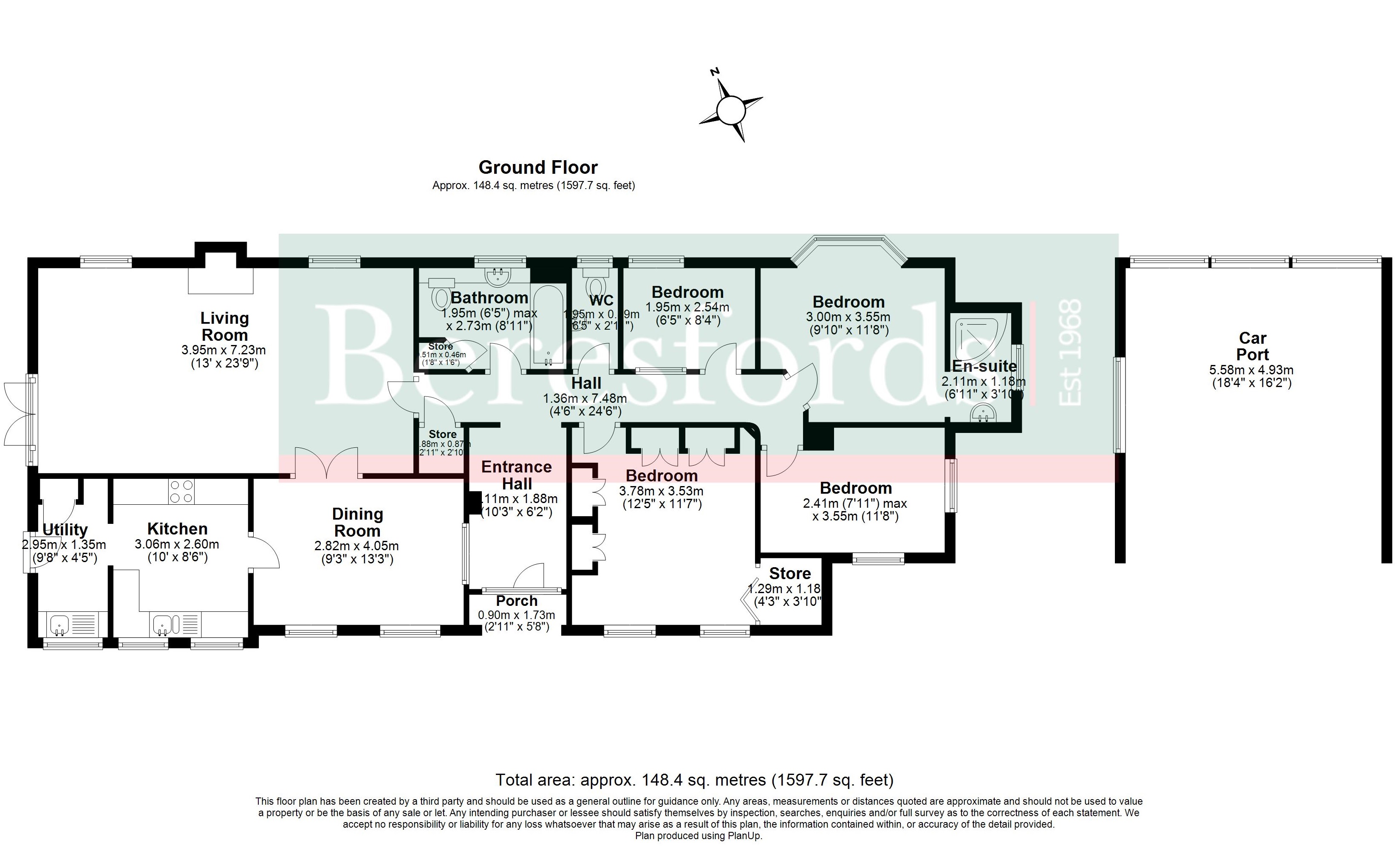Bungalow for sale in Main Road, Margaretting CM4
* Calls to this number will be recorded for quality, compliance and training purposes.
Property features
- Character detached bungalow
- Sought-after location
- Mature garden with established trees
- Four bedrooms, principal en-suite
- Spacious lounge, separate dining room
- Fitted kitchen and utility
- Well maintained throughout
- Near Ingatestone village and Station
- No onward chain
Property description
Situated in the popular village of Margaretting is this spacious period 4 bedroom detached bungalow sitting on a plot of 0.38 of an acre (stls). Offered with no onward chain.
Approached via a tree lined driveway with a double car port. The accommodation comprises a welcoming entrance hall, lounge with feature fireplace and french doors out to the decking area and garden, a dining room and fitted kitchen with utility room off. From the entrance hall an inner hallway gives access to the four bedrooms, the principal bedroom featuring a bay window and en-suite shower room, together with a modern family bathroom and additional separate wc. The property features large windows flooding the property with natural light.
Externally the mature garden features an abundance of trees and shrubs with lawned areas and pathways. There is a separate driveway leading up to the car port with steps leading from the garden.
The location is sought-after being within Margaretting village convenient for access to both Ingatestone village centre, with its vibrant High Street and main line rail services into London Liverpool Street and Chelmsford City Centre. There are excellent road links nearby.<br /><br />
Entrance Hall
Living Room (23' 9" x 13' 0")
Dining Room (13' 3" x 9' 3")
Kitchen (10' 0" x 8' 6")
Utility Room (9' 8" x 4' 5")
Bedroom One (11' 8" x 9' 10")
En Suite Shower Room
Bedroom Two (12' 5" x 11' 7")
Bedroom Three (11' 8" x 7' 11")
Bedroom Fourt (8' 4" x 6' 5")
Family Bathroom
Separate WC
Outside
Car Port
Property info
For more information about this property, please contact
Beresfords - Ingatestone, CM4 on +44 1277 298433 * (local rate)
Disclaimer
Property descriptions and related information displayed on this page, with the exclusion of Running Costs data, are marketing materials provided by Beresfords - Ingatestone, and do not constitute property particulars. Please contact Beresfords - Ingatestone for full details and further information. The Running Costs data displayed on this page are provided by PrimeLocation to give an indication of potential running costs based on various data sources. PrimeLocation does not warrant or accept any responsibility for the accuracy or completeness of the property descriptions, related information or Running Costs data provided here.

































.jpeg)

