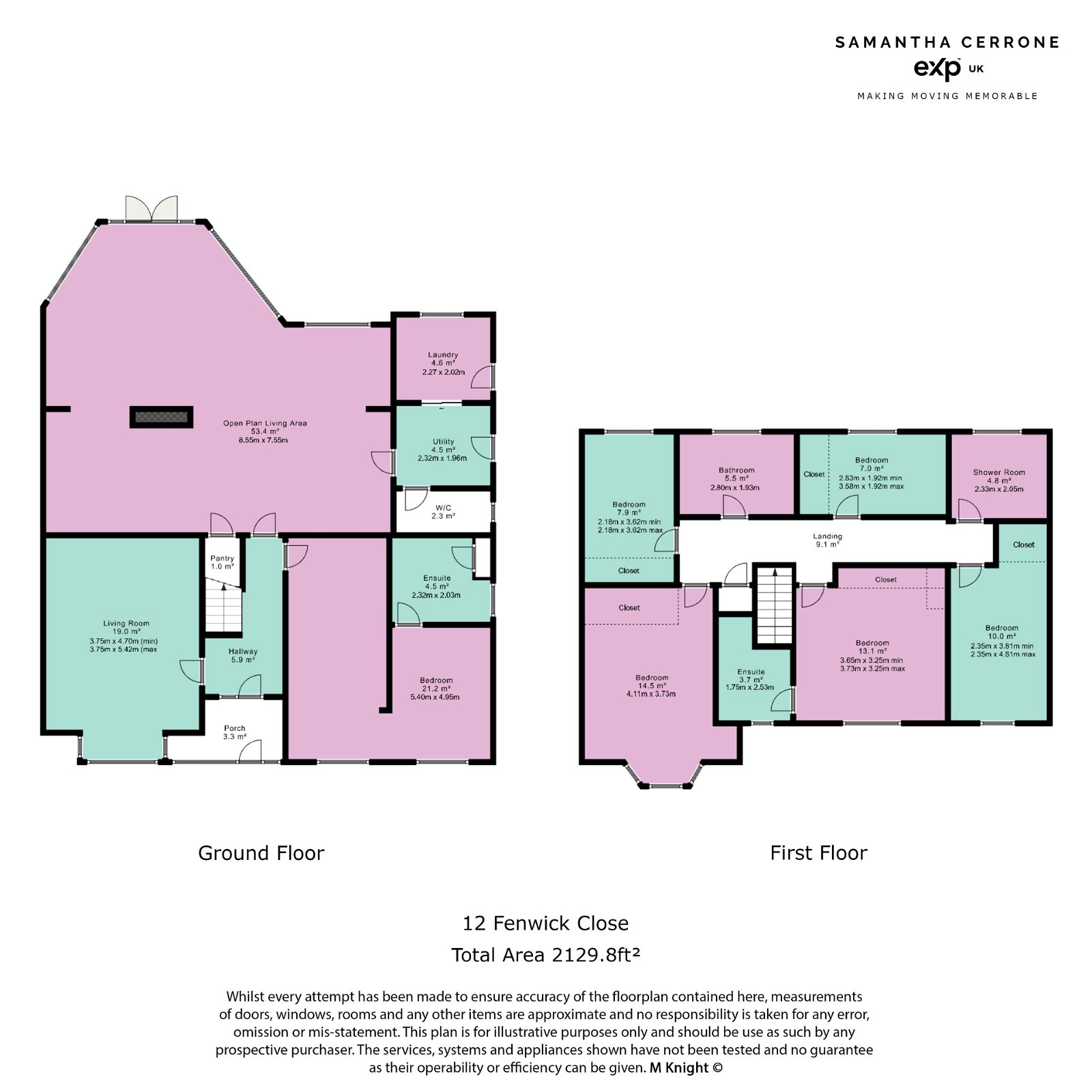Detached house for sale in Fenwick Close, Redditch B97
* Calls to this number will be recorded for quality, compliance and training purposes.
Property features
- Please quote ref: #SC0085
- An Extended Executive 6 Bedroom Detached Family Home
- Much Requested Location
- Large Open Plan Kitchen/Diner, Lounge & Family Room
- Utility, Downstairs WC & Room
- Converted Large Bedroom With Dressing Area & En-Suite
- Upstairs Master Bedroom With Ensuite
- Low Maintenance Mature Rear Garden
- Ample Off Road Parking
- Must View To Appreciate the Size Of The Accommodation
Property description
Please quote ref: #SC0085
*** video/reel available to view via the virtual tour link ***
Located in the popular and much requested area of Headless with local schools on hand via short walk, local amenities on hand, easy access to motorway links (M42, Jct 2&3) and good rail and bus links and positioned and tucked away in a quiet cul-de-sac.
An extended and spacious six bedroom detached family home offering versatile accommodation with a family kitchen/diner come family room with an open plan living space into conservatory extension and large downstairs bedroom with dressing area and en-suite, a further 5 bedrooms, open plan living and ample parking for a growing family!
The property offers an entrance hall, lounge with a feature media wall and built in storage and shelving, a large entertaining family kitchen/diner come family room with an open plan living space into the conservatory extension. The kitchen area is completed with high gloss white units, plenty of storage, built in appliances and a breakfast bar area. From the kitchen you benefit from a separate utility room, separate WC and a study room overlooking the rear aspect.
The current owners have continued to use the downstairs accommodation by converting the double garage into a large and spacious master bedroom with a dressing area and en-suite.
Upstairs then benefits from five further bedrooms, one with a refurbished walk in en-suite, the main family bathroom and a further shower room.
Dimensions:
Lounge: 3.75m x 4.70m (min) 3.75m x 5.42m (max)
Kitchen & Open Plan Living Space: 8.55m x 7.55m
Utility: 2.32m x 1.96m
Study: 2.27m x 2.02m
Downstairs Master Bedroom (Converted Double Garage): 5.40m x 4.95m
Ensuite: 2.32m x 2.03m
Upstairs Master Bedroom 3.65m x 3.25m (min) 3.73m x 3.25m (max)
En-Suite: 1.75m x 2.53m
Bedroom 2: 4.11m x 3.73m
Bedroom 3: 3.81m x 2.35m (min) 4.81m x 2.35 (max)
Bedroom 4: 3.62m x 2.18m
Bedroom 5: 3.58m x 1.92 (max)
Shower Room: 2.33m x 2.05m
Bathroom: 2.80m x 1.93m
The rear garden has been designed for easy maintenance with a patio area, artificial lawn, various shrubs, side access, fenced surrounds and offering privacy to the rear .
The property also offers ample parking with a large block paved drive which extends to the side.
Viewing is essential to appreciate the positioning, location and space on offer!
Please call to arrange a viewing!
Property info
For more information about this property, please contact
eXp World UK, WC2N on +44 330 098 6569 * (local rate)
Disclaimer
Property descriptions and related information displayed on this page, with the exclusion of Running Costs data, are marketing materials provided by eXp World UK, and do not constitute property particulars. Please contact eXp World UK for full details and further information. The Running Costs data displayed on this page are provided by PrimeLocation to give an indication of potential running costs based on various data sources. PrimeLocation does not warrant or accept any responsibility for the accuracy or completeness of the property descriptions, related information or Running Costs data provided here.













































.png)
