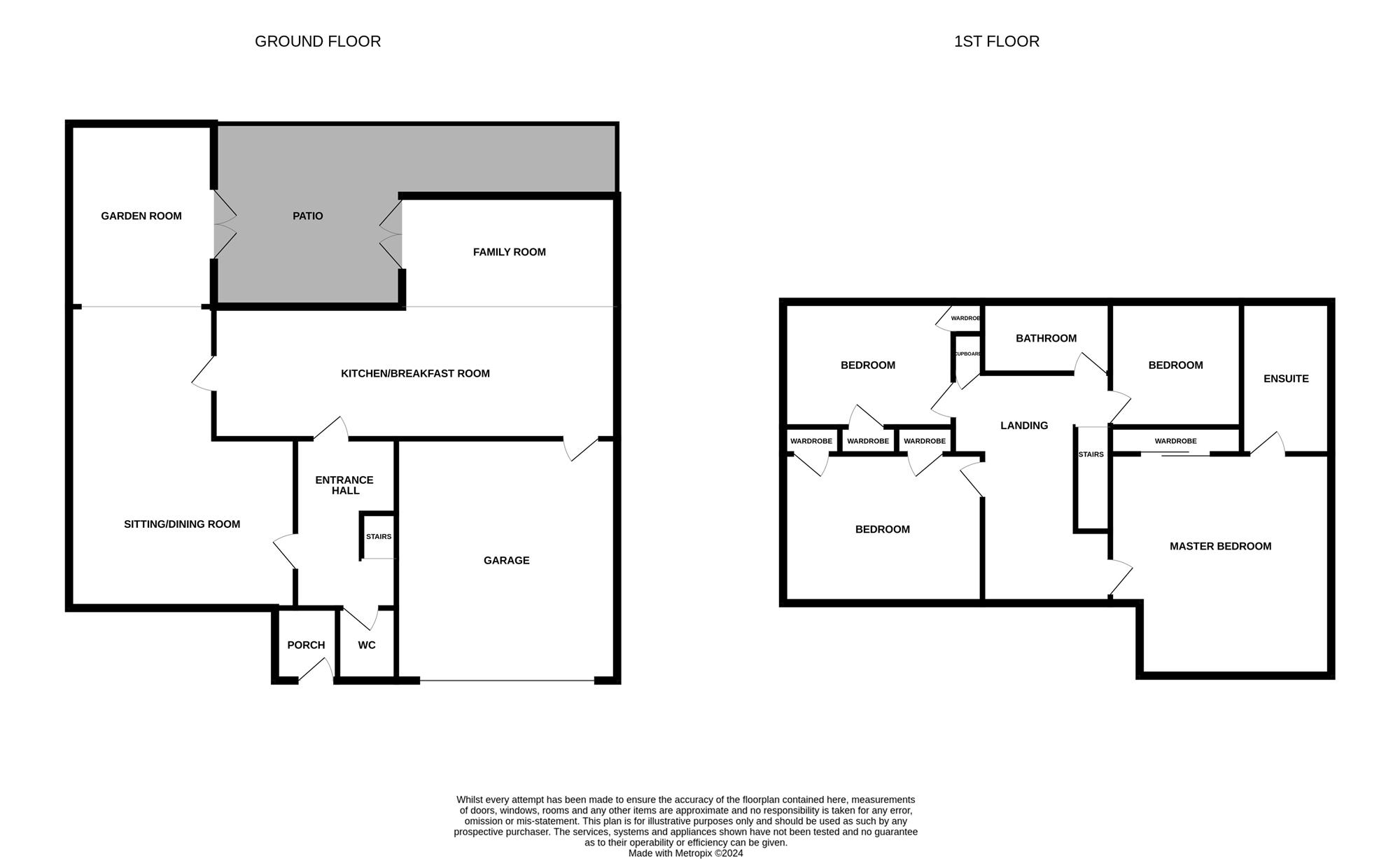Detached house for sale in Romford Close, Barns Park, Cramlington NE23
* Calls to this number will be recorded for quality, compliance and training purposes.
Property description
A superbly appointed, four bedroomed detached house, pleasantly located, facing west at the rear, in a cul de sac on the prestigious Barns Park estate close to the Learning Village and within easy reach of town centre amenities.
The property, extended on both floors, offers spacious, well proportioned, fitted and decorated to a very high standard with hosts of attractive features including a well equipped kitchen and two bathrooms. Externally, there a double garage, enclosed gardens and ample secure parking.
Highly recommended.
Freehold
Council Tax Band E,
EPC Rating D
Entrance Hall
Covered radiator, porcelain floor tiling, spindle staircase to first floor
Cloakroom
White coloured wash basin and w.c set in vanity unit, chromium ladder radiator, half tiled walls, porcelain floor tiling
Living Room (7.01m (23'0") x 5.00m (16'5"))
Three covered radiators, TV point, multi fuel stove on slate hearth,
open to:
Garden Room (4.34m (14'3") x 4.34m (14'3"))
TV point, windows to three sides overlooking the rear garden, fitted roller blinds
Family Room - Kitchen (5.87m (19'3") x 4.88m (16'0") plus 14"0 x 9"0)
Fitted with a superb range of grey "Shaker " style units with soft close drawers and cupboards, quartz worktops, Smeg range cooker with six burner gas hob, double oven and grill, microwave oven, glazed splashguard, chimney style cooker hood, Daewoo American style fridge freezer, central island unit with breakfast bar and integrated wine cooling cabinet, stainless steel sink unit, partly vaulted ceiling with Velux roof lights, recessed ceiling lights, three radiators
First Floor - Landing - Study Area
Covered radiator, loft hatch with foldaway ladder to boarded roof space
Master Bedroom (5.49m (18'0") x 4.95m (16'3"))
Double radiator, TV point, built in wardrobes, recessed ceiling lights
En Suite Bathroom
White suite of panelled bath with central mixer tap, wash basin and low level wc set in vanity unit, large shower enclosure with mains rain shower and flexible spray, chromium ladder radiator, fully tiled walls, tiled floor, suspended ceiling with concealed lighting and extractor fan
Bedroom 2 (4.47m (14'8") x 3.40m (11'2"))
Radiator, range of built in wardrobes
Bedroom 3 (3.96m (13'0") x 2.54m (8'4"))
Radiator, two built in wardrobes
Bedroom 4 (3.15m (10'4") x 2.92m (9'7"))
Radiator
Bathroom
White suite of double ended bath with central mixer tap, rain shower and flexible spray, wash basin and low level wc set in vanity unit, chromium ladder radiator, lined ceiling with recessed lighting and extractor fan
Externally
Integrated Double Garage ( 17"9 x 17"1 ) wall mounted Vaillant gas fired central heating boiler, plumbing for washing machine, sink unit, tiled floor, roller door ( electrically operated with remote control ).
To the front of the house there is a lawned, enclosed garden with hedge and wrought iron gates. Block Paved area with space for five cars.
To the rear there is an enclosed garden, facing west with block paved areas, lawn, timber shed, exterior lighting.
Tenure
Freehold
Property info
For more information about this property, please contact
Renown Estate Agents, NE23 on +44 1670 719208 * (local rate)
Disclaimer
Property descriptions and related information displayed on this page, with the exclusion of Running Costs data, are marketing materials provided by Renown Estate Agents, and do not constitute property particulars. Please contact Renown Estate Agents for full details and further information. The Running Costs data displayed on this page are provided by PrimeLocation to give an indication of potential running costs based on various data sources. PrimeLocation does not warrant or accept any responsibility for the accuracy or completeness of the property descriptions, related information or Running Costs data provided here.









































.jpeg)

