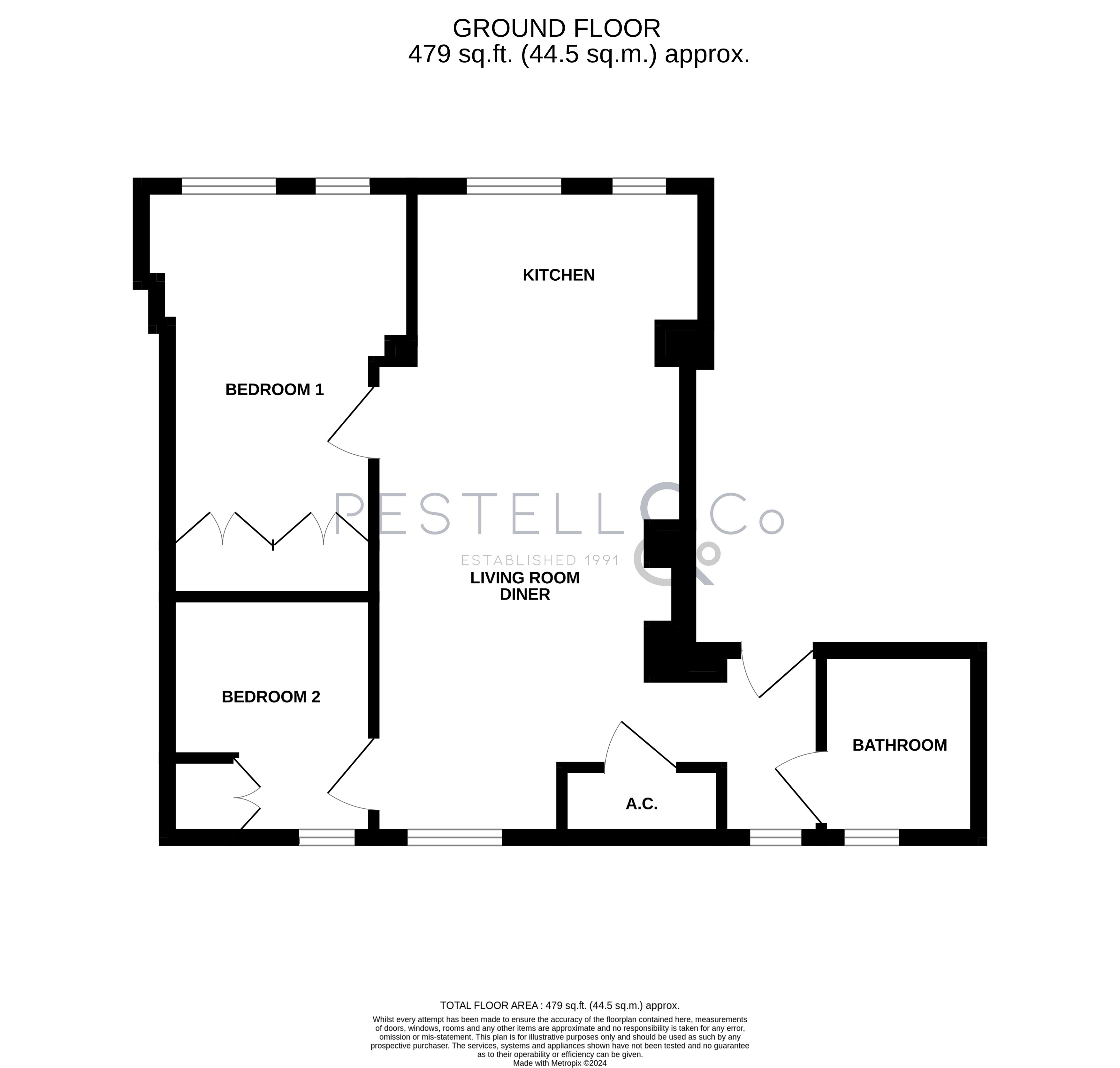Flat for sale in Buckingham Court, The Close, Dunmow CM6
* Calls to this number will be recorded for quality, compliance and training purposes.
Utilities and more details
Property features
- Victorian grade II
- Top floor apartment
- 2 bedrooms
- Open plan living/dining and kitchen
- Character features
- Communal gardens
- Walking distance to high street
- Potential rental income of £1100 pcm
- Fully fitted wardrobes
Property description
A well presented Victorian Grade II top Floor Apartment within the popular location of Buckingham Court. The property comprises of an open plan living/dining and kitchen and full of character with three piece bathroom suite and 2 Bedrooms. Outside the property benefits from communal gardens, guest parking spaces and is within walking distance to Great Dunmow’s High Street.
A beautiful Victorian Grade II Top Floor Apartment with Victorian leaded windows. Communal hallway leading up two flights of stairs to oak timber front door, opening onto:
Entrance hall: With fitted carpet, ceiling lights, wall mounted radiator and storage cupboard housing gas combi boiler, freezer and shelving. Window to rear and large opening into
open plan living / dining and kitchen
living room: 17' 0" x 15' 9" (5.18m x 4.8m) With ornate leaded window to rear, fitted carpet, feature high ceilings, two ceiling light points, ample power points, telephone points, wall mounted radiator, feature brick fireplace with oak Bressummer over, access to loft space for storage. Open aspect to:
Kitchen: Comprises an array of eye and base level units and drawers, with complementary rolled walnut work top surfaces with tiled splash back, stainless steel Hotpoint integral oven with gas four ring hob and extractor above, insert stainless steel sink unit with mixer tap, washer/dryer, cupboard housing integrated fridge/freezer, ample power points, inset ceiling lighting, kick board lighting and attractive tiled flooring. Two sets of leaded windows to front.
Master bedroom: 15' 0" x 8' 8" (4.57m x 2.64m) With twin leaded windows to front aspect, ceiling light point, fitted carpet, wall mounted radiator, telephone point, ample power points, fully fitted wall to wall wardrobes.
Bedroom 2 8' 5" x 7' 1" (2.57m x 2.16m) With ceiling lighting, fitted carpets, fitted wardrobe, power points, wall mounted radiator and window to rear.
(This room has been designed in conjunction with the wardrobes to accommodate a double bed)
bathroom: With fully tiled three piece suite comprising of a panel enclosed bath with twin tap and hydroelectric shower over, close coupled w.c, pedestal wash hand basin with twin taps, ceiling light point, wall mounted radiator, ornate leaded window to rear and vinyl flooring.
Outside: Outside the apartment benefits from communal gardens, guest parking spaces and is within walking distance to Great Dunmow's High Street.
Property info
For more information about this property, please contact
Pestell & Co, CM6 on +44 1371 395947 * (local rate)
Disclaimer
Property descriptions and related information displayed on this page, with the exclusion of Running Costs data, are marketing materials provided by Pestell & Co, and do not constitute property particulars. Please contact Pestell & Co for full details and further information. The Running Costs data displayed on this page are provided by PrimeLocation to give an indication of potential running costs based on various data sources. PrimeLocation does not warrant or accept any responsibility for the accuracy or completeness of the property descriptions, related information or Running Costs data provided here.

























.png)