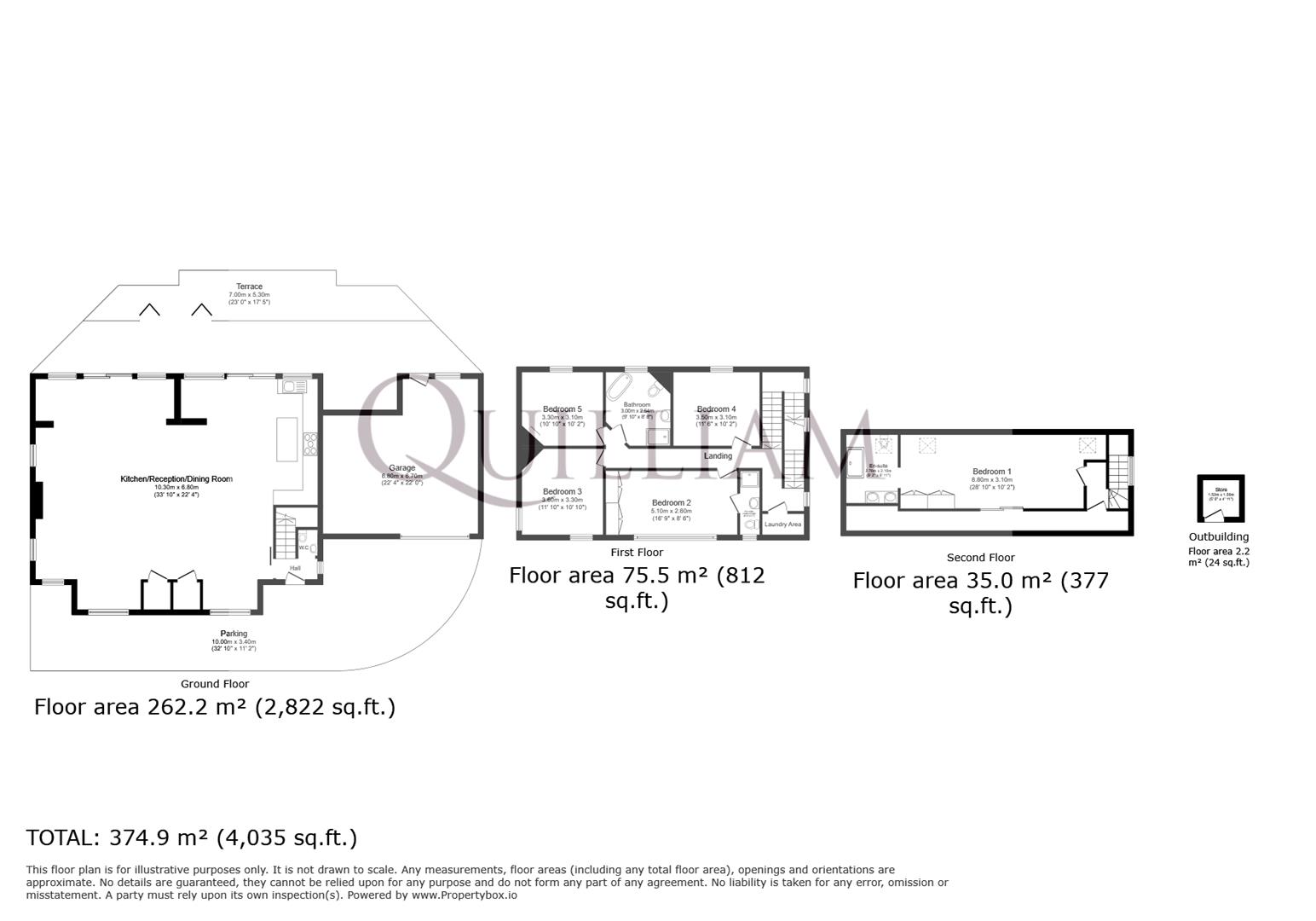Detached house for sale in The Butts, Brentford TW8
* Calls to this number will be recorded for quality, compliance and training purposes.
Property features
- The Boatmens Institute
- Over Three Floors
- Large Reception Room
- Dining Area
- Fitted Kitchen
- Five Bedrooms
- Cloaks and Two Bathrooms
- Waterside Garden
- Parking and Garage
- Arts and Crafts Period House
Property description
We are proud to present this iconic Arts and Crafts five bedroom waterside property for sale. Arranged over three floors and wonderfully located in the historic Butts conservation area, the property offers a wealth of original features and an interesting history of canal and river life in Brentford.
The Boatmen's Institute, designed by architect Noel Parr, was built in 1904 for The London City Mission to provide basic education and religious instruction to the children of the boatmen who worked on the canal boats. The rooms above were used as a maternity home for boatmen's wives until the National Health Service was set up.
Now converted to a private house the original school rooms provide a spacious and unusual reception room spanning the width of the property with the original sliding doors, fireplaces, unusual windows and high ceilings. In contrast the kitchen is clean and modern overlooking the canal. The entrance hall provides a ground floor cloakroom.
On the first floor are four of the five spacious bedrooms, one with an en-suite shower room. There is a beautiful, spacious family bathroom with large window and a laundry room.
On the second floor is the principal bedroom suite with bedroom, dressing area and good sized shower room.
Outside is a stunning decked waterside terrace.
To the front is ample parking for a number of cars with a grassed area leading onto the Butts.
The garage is currently used as a gym.
Reception Room / Kitchen / Dining (10.30m x 6.80m (33'9" x 22'3"))
Bedroom One (8.80m x 3.10m (28'10" x 10'2" ))
Bedroom Two (5.10m x 2.60m (16'8" x 8'6" ))
En-Suite Shower Room
Bedroom Three (3.60m x 3.30m (11'9" x 10'9"))
Bedroom Four (3.60m x 3.10m (11'9" x 10'2"))
Bedroom Five (3.30m x 3.10m (10'9" x 10'2" ))
Bathroom (3.00m x 2.54m (9'10" x 8'3"))
Waterside Terrace (7.00m x 5.30m (22'11" x 17'4" ))
Garage Currently Used As A Gym (6.80m x 6.70m (22'3" x 21'11" ))
Parking
Property info
For more information about this property, please contact
Quilliam Property, TW8 on +44 20 8022 4655 * (local rate)
Disclaimer
Property descriptions and related information displayed on this page, with the exclusion of Running Costs data, are marketing materials provided by Quilliam Property, and do not constitute property particulars. Please contact Quilliam Property for full details and further information. The Running Costs data displayed on this page are provided by PrimeLocation to give an indication of potential running costs based on various data sources. PrimeLocation does not warrant or accept any responsibility for the accuracy or completeness of the property descriptions, related information or Running Costs data provided here.


























































.png)

