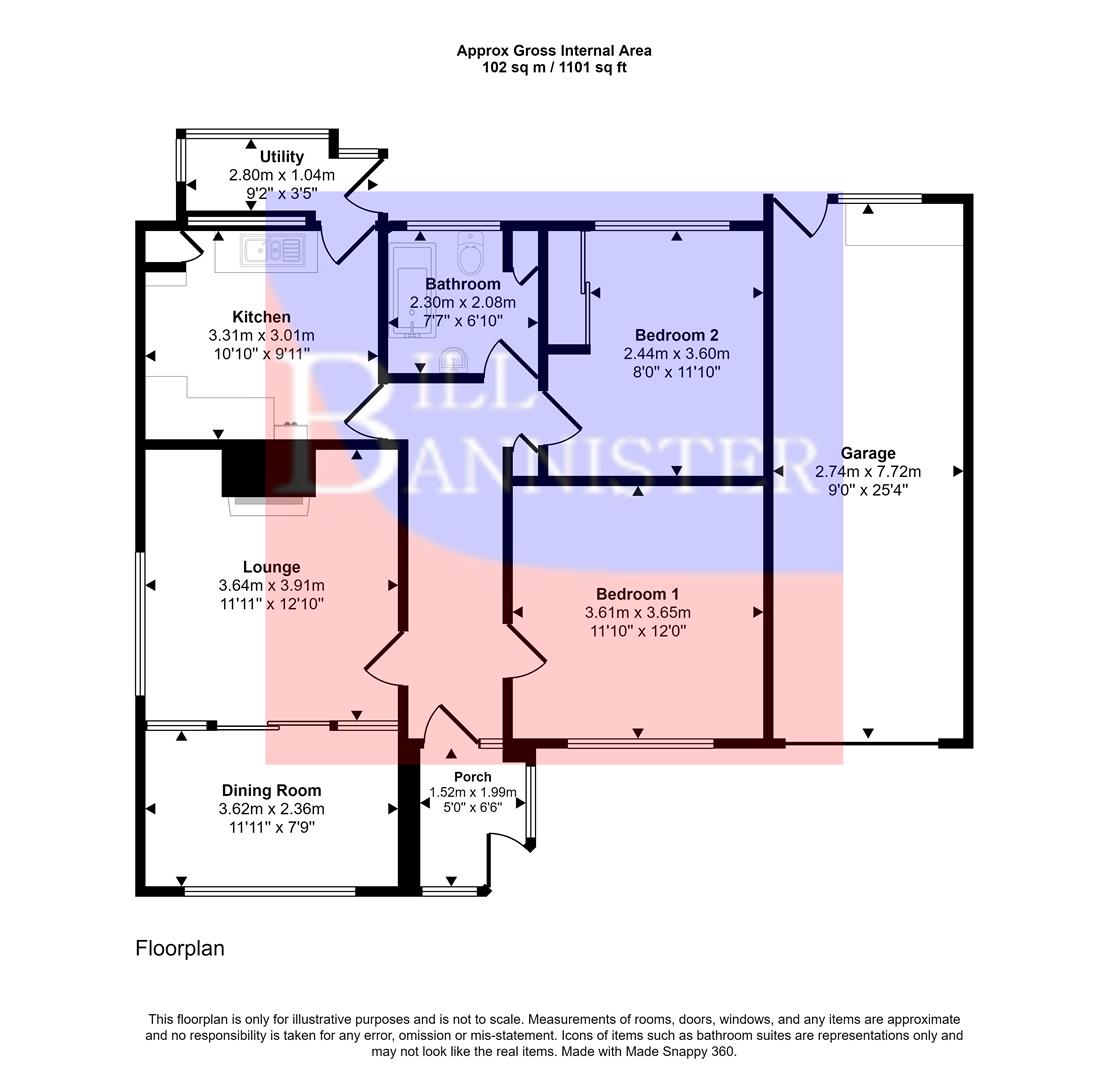Bungalow for sale in Westborne Heights, Redruth TR15
* Calls to this number will be recorded for quality, compliance and training purposes.
Property features
- Garage Linked Detached Bungalow
- Popular Residential Location
- Entrance Porch
- Lounge/DIner
- 2 Bedrooms
- Kitchen & Bathroom
- Gas Heating & Double Glazing
- Open Outlook
- Gardens
- Garage & Parking
Property description
Offered for sale with no onward chain, this garage linked detached bungalow is situated in a popular residential cul-de-sac location. The accommodation comprises two bedrooms, a lounge with a sliding partition leading to a dining area, a bathroom and a kitchen with the bonus of a useful utility room. The property has gas fired heating and this is complemented by double glazing. Externally there is parking to the front leading to a long double length garage and a very well laid out rear garden with mature planting and bordering open fields.
Westborne Heights has always been a favoured location in a very pleasant part of the town and having an elevated aspect. The property has a porch with an open aspect and the lounge/diner has a partial screen divide should you wish to segregate this into two separate rooms. Two bedrooms are provided and the kitchen has a range of units that were custom built some years ago. The property has a gas fired heating system and there is also a fireplace in the lounge. Double glazing is also provided. Externally there is parking for several vehicles leading to a long garage with an electric roller door. The rear garden is particularly pleasant being raised and over the years has been the subject of considerable planting maximising the colours. Views are enjoyed over the town from the viaduct right across towards Carn Marth. This property is offered with no onward chain.
Entrance Porch
Double glazed including the door with some coloured glass.
Hallway
Loft access via a fold-away ladder with power and partial boarding. Radiator.
Lounge/Diner
Lounge Area (3.64m x 3.91m (11'11" x 12'9"))
Focusing on a fireplace with an inset gas fire. Window with a lovely view, a radiator and a moveable screen divide leading to:
Dining Area (3.62m x 2.36m (11'10" x 7'8"))
WIndow and a radiator.
Bedroom 1 (3.61m x 3.65m (11'10" x 11'11"))
With a radiator and a bed reading light.
Bedroom 2 (2.44m x 3.60m (8'0" x 11'9"))
Fitted wardrobes and a radiator.
Kitchen (3.31m x 3.01m (10'10" x 9'10"))
Single drainer stainless steel sink unit plus some working surfaces with cupboards and drawers beneath plus tiled backs. Complementary eye level cupboards, a fluorescent light and a radiator. The vendor informs us that the kitchen units were custom built for the room some years ago.
Utility Room (2.80m x 1.04m (9'2" x 3'4"))
Space for white goods and a working surface. Upvc door to the rear.
Bathroom (2.30m x 2.08m (7'6" x 6'9"))
Panelled bath with a Triton electric shower over, pedestal wash hand basin and a low level wc. Partial wall tiling, electric fan and a radiator. Airing cupboard housing a hot water cylinder and an electric immersion heater.
Outside
There is parking for several vehicles to the front with a low maintenance garden area planted with mature shrubs and a pathway to the front door. Garage 2.74m x 7.72m (9' x 25'4) being practically double length with an electric roller door, a rear pedestrian door and a work surface. To the rear there is a terraced garden being thoughtfully laid out with pretty flower beds and bordering open fields at the rear. There are two sheds, one of which has power connected. Over the years the gardens have been the subject of thoughtful planting and it certainly has paid dividens.
Directions
From our office in Redruth turn right into Penryn Street and keep going under the viaduct into Falmouth Road. Go past Trewirgie School on your right and take the second turning right into Gilly Hill. At the top bear right into Westborne Heights and at the end turn left and then left again into a small cul-de-sac where the property will be found near the end on the right hand side.
Agents Notes
Tenure: Freehold.
Council tax band: C.
Services
Mains drainage, mains metered water, mains electricity and mains gas.
Property info
For more information about this property, please contact
Bill Bannister, TR15 on +44 1209 311198 * (local rate)
Disclaimer
Property descriptions and related information displayed on this page, with the exclusion of Running Costs data, are marketing materials provided by Bill Bannister, and do not constitute property particulars. Please contact Bill Bannister for full details and further information. The Running Costs data displayed on this page are provided by PrimeLocation to give an indication of potential running costs based on various data sources. PrimeLocation does not warrant or accept any responsibility for the accuracy or completeness of the property descriptions, related information or Running Costs data provided here.





































.png)