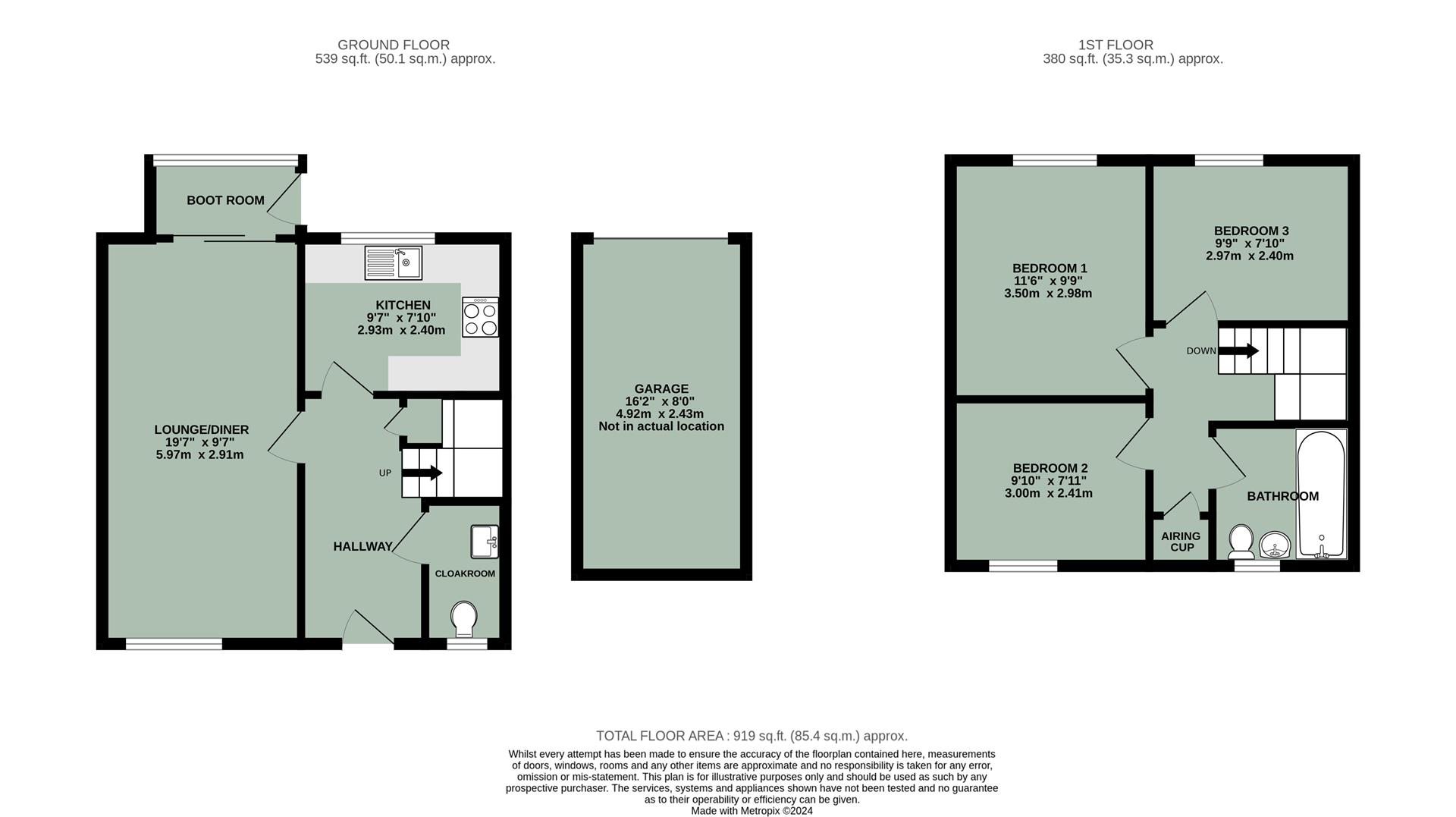Semi-detached house for sale in Bosleys Orchard, Didcot OX11
* Calls to this number will be recorded for quality, compliance and training purposes.
Property features
- No onward chain
- Landscaped gardens to the rear & side
- 19ft lounge/diner
- Three bedrooms
- Cloakroom
- Off-street parking & garage
- Close to amenities & train station
Property description
Set back from the road within a cul-de-sac with no vehicular traffic providing a peaceful environment, this well-presented three-bedroom property is perfect for those wanting to be near to amenities and great transport links. Featuring a 19ft dual aspect lounge/diner creating a light and spacious living area, three bedrooms, all with recently fitted windows, new central heating and boiler, a cloakroom and a handy boot room. To the outside space, the south-facing rear garden and side garden have been landscaped to provide a relaxing space to enjoy without the need for maintenance and with both off-street parking and garage, this homely property which is coming to the market with no onward chain would make an ideal first home or for those looking to downsize.
Approach
The property is accessed via the brick paved path that leads to the storm porch. The property's front door opens to:
Hallway
Stairs rising to first floor, under stairs storage cupboard and doors to:
Cloakroom
Suite comprising hand wash basin and WC. Double glazed privacy window, tiled flooring and partially tiled walls.
Kitchen (2.93 x 2.40 (9'7" x 7'10"))
Matching wall and base units with under cupboard lighting, one and a half bowl sink/drainer and space for appliances. Double glazed window and tiling to walls and floor.
Lounge/Diner (5.97 x 2.91 (19'7" x 9'6"))
Dual aspect double glazed windows, feature fireplace and sliding patio door opening to rear hallway.
Boot Room
Double glazed window, terracotta tiled flooring and door opening to rear garden.
First Floor Landing
Access to the fully boarded loft space with fitted ladder, airing cupboard housing wall-mounted boiler and doors to:
Bedroom One (3.5 x 2.98 (11'5" x 9'9"))
Double glazed Velux window.
Bedroom Two (3.0 x 2.41 (9'10" x 7'10"))
Double glazed Velux window.
Bedroom Three (2.97 x 2.4 (9'8" x 7'10"))
Double glazed Velux window.
Bathroom
Suite comprising bath with shower over, hand wash basin and WC. Double glazed Velux window and tiling to walls and floor.
Rear & Side Gardens
The south-facing rear garden is laid to patio with bedding areas and enclosed with timber fencing. With a timber shed and gated access to the garage & parking. The garden to the side/front is laid to artificial lawn with a raised decked area and enclosed with a combination of brick walling and timber fencing.
Off-Street Parking & Garage
The garage has an up and over door with parking to the front.
Property info
For more information about this property, please contact
In House Estate Agents, OX10 on +44 1491 738842 * (local rate)
Disclaimer
Property descriptions and related information displayed on this page, with the exclusion of Running Costs data, are marketing materials provided by In House Estate Agents, and do not constitute property particulars. Please contact In House Estate Agents for full details and further information. The Running Costs data displayed on this page are provided by PrimeLocation to give an indication of potential running costs based on various data sources. PrimeLocation does not warrant or accept any responsibility for the accuracy or completeness of the property descriptions, related information or Running Costs data provided here.





















.png)
