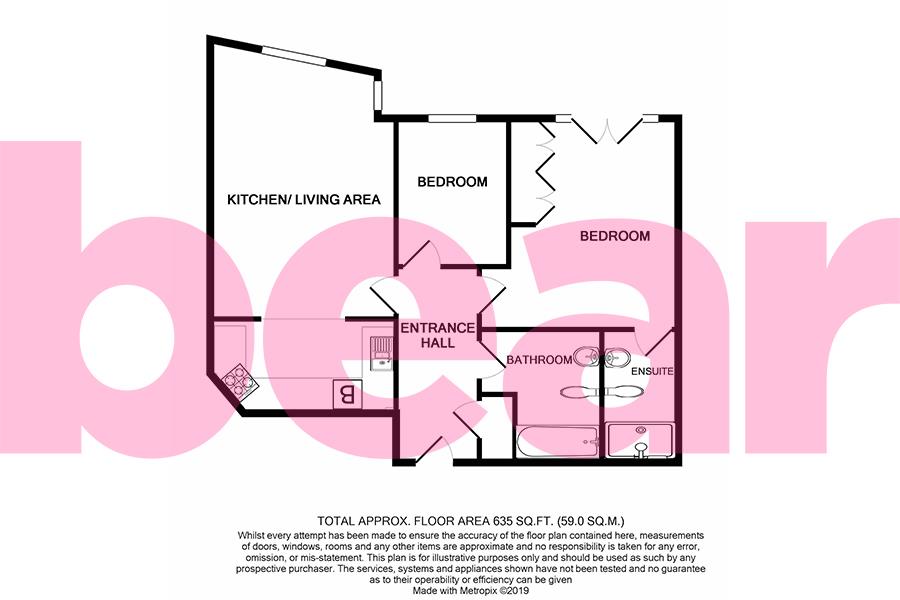Flat for sale in Southpoint, Prince Avenue, Westcliff-On-Sea, Essex SS0
* Calls to this number will be recorded for quality, compliance and training purposes.
Utilities and more details
Property features
- Ground floor flat
- Off-Street parking
- Short drive to Chalkwell Station and Leigh Broadway
- Open Plan Kitchen/Living Area
- Family bathroom
- En-suite to master
- Large Communal Grounds
- Double Glazing and Gas Central Heating
- Close to Amenities
- Access to Bus Links and the A127
Property description
* two beroom - two bathroom * ground floor flat with direct access to communal gardens * parking * This spacious property has two great-sized bedrooms with a family bathroom and en-suite to master, as well as access to the communal gardens through a set of French doors. The property has amenities nearby including the Tesco superstore, bus links and the A127 and a short drive to Chalkwell train station. The property is near the grammar schools of Southend and Earls Hall Primary School and Chase High are both within the catchment area. There is ample shared parking to the rear of the property as well as well kept grounds, phone entry systems front and back and a long lease!
Parking
Ample shared parking bays to the rear of the property, accessed via Westbourne Grove.
Frontage
Well-kept front gardens with planting for privacy and a pathway leading to the front door, complete with phone entry system.
Communal Entrance
Porch leads through to the carpeted hallway with a private entrance door leading to:
Private Entrance Hall
Storage cupboard, door entry system, coving, skirting, wood effect laminate flooring, doors to all rooms.
Master Bedroom (3.84m x 3.25m (12'7 x 10'8))
Double glazed French doors for garden access, access to en-suite, fitted wardrobes, coving, skirting, radiator, carpet.
En-Suite To Master (2.37m x 1.45m (7'9" x 4'9"))
Shower cubicle, partially tiled walls, low-level w/c, pedestal wash basin, radiator, tiled flooring.
Second Bedroom (2.82m x 2.16m (9'3 x 7'1))
Double glazed window to rear aspect, radiator, coving, skirting, carpet.
Three-Piece Family Bathroom (2.34m x 1.68m (7'8 x 5'6))
Bathtub with chrome mixer tap, pedestal wash basin, low-level w/c, partially tiled walls, radiator, floor tiling.
Kitchen-Reception Room (5.36m x 3.51m (17'7 x 11'6))
Shaker style kitchen units both wall-mounted and base level comprising; laminate worktops, stainless steel sink and drainer with chrome mixer tap, four ring burner electric hob with integrated oven and extractor hood, tiled splashback, spotlighting, coving and tiled flooring.
The reception area has two double glazed windows to rear aspect, coving, radiator, skirting and wood effect laminate flooring.
Communal Garden
Accessed via private French doors from the flat or from the rear exit. Pathway leads up to the parking and the rest is laid to lawn with beautifully mature planting and borders for privacy.
Agents Notes:
Option to pay service charge on a monthly basis.
Property info
For more information about this property, please contact
Bear Estate Agents, SS9 on +44 1702 787574 * (local rate)
Disclaimer
Property descriptions and related information displayed on this page, with the exclusion of Running Costs data, are marketing materials provided by Bear Estate Agents, and do not constitute property particulars. Please contact Bear Estate Agents for full details and further information. The Running Costs data displayed on this page are provided by PrimeLocation to give an indication of potential running costs based on various data sources. PrimeLocation does not warrant or accept any responsibility for the accuracy or completeness of the property descriptions, related information or Running Costs data provided here.



























.png)