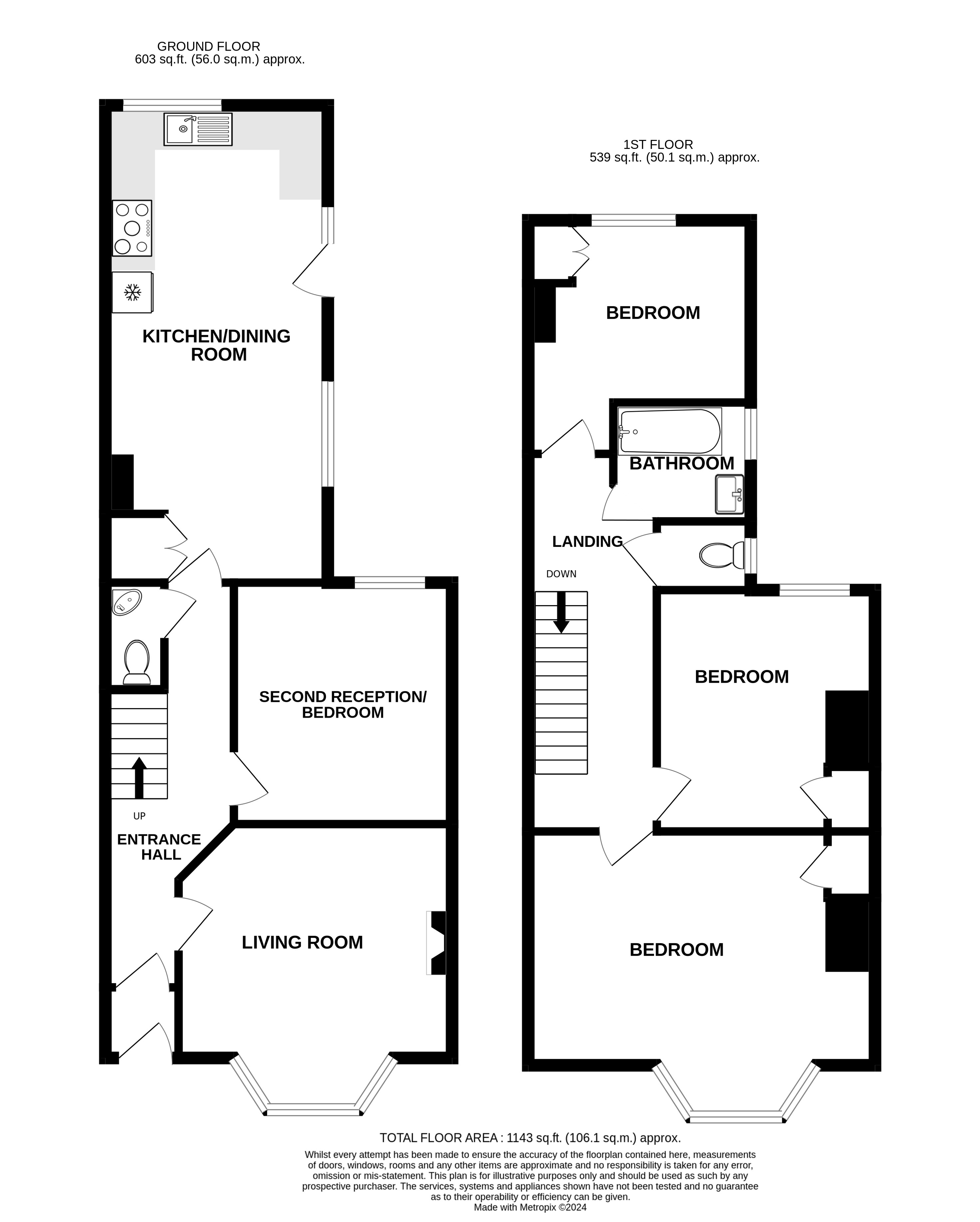Terraced house for sale in Vicarage Road, Eastbourne BN20
* Calls to this number will be recorded for quality, compliance and training purposes.
Property features
- Entrance Vestibule
- Entrance Hall. Cloakroom/WC
- Sitting Room. Second Reception Room/Bedroom 4
- 23' x 10'6 Double Aspect Kitchen/Dining Room
- 3 Spacious First Floor Bedrooms
- Bathroom. Separate WC
- Gas Fired Central Heating. Double Glazing
- Attractive Courtyard Style Garden
Property description
An early inspection is high recommended by the vendors' sole agent as above
Location. The property occupies a much favoured position in Old Town enjoying close proximity to excellent local schools including Gildredge House Free School. Old town provides a range of local shops and amenities including Waitrose supermarket and the lovely Gildredge Park and Motcombe Gardens all within easy walking distance. The town centre with its comprehensive range of shopping facilities, main line railway station and seafront are about one and a half miles distance.
Accommodation and Approximate Room Sizes
Covered entrance with part glazed panelled front door with stained glass leaded light inset above opening into
Entrance Vestibule with inset downlight, dado rail, inner stripped pine part glazed door with stained glass leaded light inset above opening into
Entrance Hall with inset downlights, dado rail, radiator, built in under stairs store cupboard.
Cloakroom fitted with matching white suite comprising close coupled wc, wash hand basin with mixer tap, inset downlights.
Sitting Room 14'2 into wide bay window x 12'10 (4.32m x 3.91m) with recessed fireplace with tiled hearth and wood burner, radiator, TV aerial point.
Second Reception Room 11' x 10'6 (3.35m x 3.20m) with radiator, telephone point.
Superb Open Plan Kitchen/Dining Room 23' x 10'6 (7.01m x 3.20m) enjoying a bright double aspect and superbly fitted with an extensive range of built in Shaker style units complemented by a range of solid oak worktops comprising inset single drainer sink having mixer tap and cupboard under, range of matching floor cupboards and drawers concealing integrated AEG washing machine and Bosch dishwasher, inset four ring Neff electric induction hob with extractor above and built in Neff electric oven with hide and slide door, adjoining matching unit housing integrated fridge freezer, range of matching wall cupboards, built in period panelled broom cupboard, inset downlights, two radiators, part glazed stable door opening to rear garden.
Period staircase from Entrance Hall rising to First Floor Galleried Landing with inset downlights, dado rail, radiator, two hatches to the loft space, one with retractable ladder and electric light.
Bedroom 1 16'10 x 14'8 (5.13m x 4.47m) into wide bay window with built in shelved store cupboard, two radiators.
Bedroom 2 11' x 10'4 (3.35m x 3.15m) with built in shelved store cupboard, radiator.
Bedroom 3 9'6 plus recess x 8'8 (2.90m x 2.64m) enjoying far reaching views over the town to the sea, fireplace, radiator, built in cupboard housing wall mounted Alpha gas fired boiler.
Bathroom fitted with white period style suite comprising feature roll top bath having mixer tap with shower attachment and glazed screen, pedestal wash hand basin, chrome heated towel rail/radiator, part tiled walls, inset downlights.
Separate WC with close coupled wc.
Outside
The property features attractive walled gardens arranged to the front and rear, the former are covered with shingle.
The Courtyard Style Walled Garden arranged to the Rear is a delightful feature of the property comprising a large area of decked terrace adjacent to the house enjoying access from the kitchen/dining room, with outside water tap and electric light. Beyond the deck is an area of paved patio with timber garden shed and timber garden gate providing rear access.
Eastbourne Council Tax Band - C
EPC Rating - D
Property info
For more information about this property, please contact
Emslie & Tarrant, BN21 on +44 1323 916729 * (local rate)
Disclaimer
Property descriptions and related information displayed on this page, with the exclusion of Running Costs data, are marketing materials provided by Emslie & Tarrant, and do not constitute property particulars. Please contact Emslie & Tarrant for full details and further information. The Running Costs data displayed on this page are provided by PrimeLocation to give an indication of potential running costs based on various data sources. PrimeLocation does not warrant or accept any responsibility for the accuracy or completeness of the property descriptions, related information or Running Costs data provided here.





























.png)
