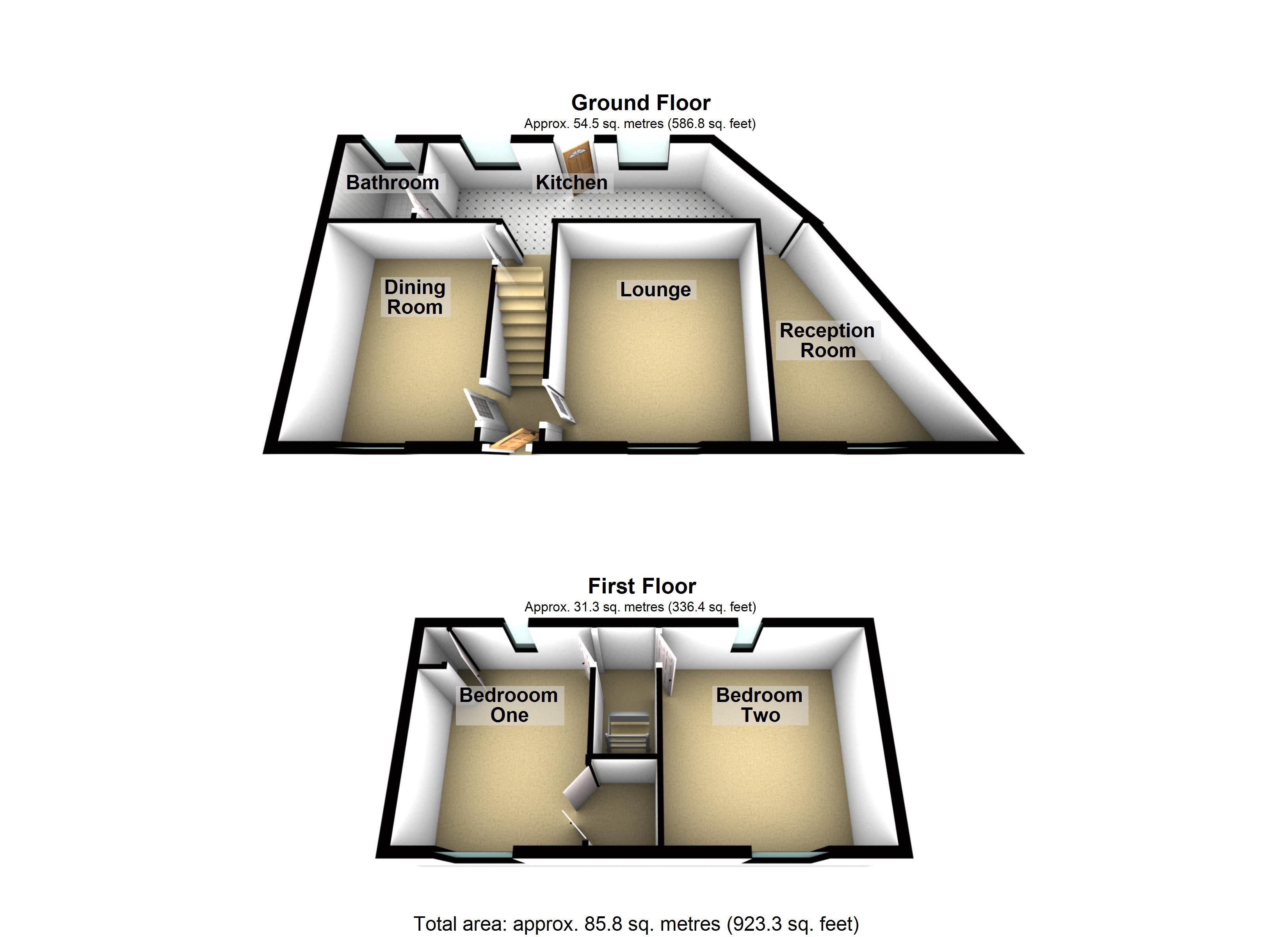Detached house for sale in North Road, Ponciau LL14
* Calls to this number will be recorded for quality, compliance and training purposes.
Property description
Internally the property briefly comprises of hallway, lounge, dining room, galley styled kitchen and third reception room which could be utilised as home office/snug. There is also a family bathroom located on the ground floor whilst upstairs there are two double bedrooms. Externally, to the front there is walled garden whilst to the rear of the property there is ample space for off road parking as well as a small garden immediately behind the dwelling.
EPC rating: E.
Approach
The property is approached off North Road via a wrought iron gate which leads to an enclosed walled area.
Entrance Hall
A uPVC part glazed door opens into a small square shaped hallway with two internal doors (Lounge & Dining Room) running off and stairs, immediately in front of you, which lead to the first floor of the property.
Lounge (3.91m x 3.67m (12'10" x 12'0"))
A spacious reception room which has a front facing facing uPVC double glazed window with vertical blind, chimney breast with feature Adams style fire place surround, radiator, coved ceiling, two wall lights, central light fitting with ceiling fan and newly fitted carpet.
Dining Room (3.99m x 3.14m (13'1" x 10'4"))
Another spacious reception room with front facing facing uPVC double glazed window with vertical blind, chimney breast, cupboards housing the electric and gas meters, radiator and newly fitted carpet.
Kitchen (1.87m x 5.53m (6'1" x 18'1"))
A galley style kitchen with range of base units, tiled splash back and newly fitted laminate effect vinyl flooring. Two rear facing uPVC double glazed windows with vertical blinds flood the room with natural light, below which is an inset sink with single drainer and mixer tap. There is an integrated electric oven with inset gas hob over, plumbing for washing machine and space for an under counter fridge. A rear facing part glazed uPVC external door with privacy glass leads out to the rear of the property.
Additional Reception Room/Bedroom Three (4.08m x 3.57m (13'5" x 11'8"))
Leading off from the kitchen, this room forms an extension to the original dwelling and offers an additional reception room or third ground floor bedroom. There is a front facing uPVC double glazed window, radiator and newly fitted carpet.
Bathroom
Rear facing uPVC double glazed window with privacy glass, tiled walls, radiator and newly fitted flooring. The bathroom is fitted with a three piece white bathroom suite comprising of pedestal wash hand basin, low level w/c and panelled bath with mains fed shower over.
Stairs & Landing
Carpeted staircase rises from the hallway to the first floor platform landing where there are doors either side leading off the bedrooms.
Bedroom One (3.97m x 3.65m (13'0" x 12'0"))
Generously proportioned bedroom, with dual aspect windows having both a front facing uPVC double glazed window with vertical blind and a rear facing uPVC double glazed window, built in wardrobe, radiator, newly fitted carpets and another storage cupboard which houses the Ideal combi boiler.
Bedroom Two (3.99m x 4.08m (13'1" x 13'5"))
Another spacious double bedroom with both a front facing uPVC double glazed window with vertical blind and a rear facing uPVC double glazed window, radiator and newly fitted carpet.
External
Externally the property sits on a spacious plot which offers off road parking. Immediately to the rear of the property there is a concrete area leading to a grassed area. A communal pathway leads to the further area of land belonging to the property, there are a number of brick outbuildings to the right of the pathway which are allocated between neighbouring properties. To the back boundary there is a spacious area of land which would either make a further enclosed garden or a parking area. Please note, there is a small adjustment to the land at the rear of the property, which is in the process of being registered at Land Registry.
Disclaimer
We would like to point out that all measurements, floor plans and photographs
are for guidance purposes only (photographs may be taken with a wide angled/zoom lens), and dimensions, shapes and precise locations may differ to those set out in these sales particulars which are approximate and intended for guidance purposes only. These particulars, whilst believed to be accurate are set out as a general outline only for guidance and do not constitute any part of
an offer or contract. Intending purchasers should not rely on them as statements of representation of fact but must satisfy themselves by inspection or otherwise as to their accuracy. No person in this firm’s employment has the authority to make or give any representation or warranty in respect of the property.
Property info
For more information about this property, please contact
Belvoir - Wrexham, LL11 on +44 1978 255826 * (local rate)
Disclaimer
Property descriptions and related information displayed on this page, with the exclusion of Running Costs data, are marketing materials provided by Belvoir - Wrexham, and do not constitute property particulars. Please contact Belvoir - Wrexham for full details and further information. The Running Costs data displayed on this page are provided by PrimeLocation to give an indication of potential running costs based on various data sources. PrimeLocation does not warrant or accept any responsibility for the accuracy or completeness of the property descriptions, related information or Running Costs data provided here.






















.png)
