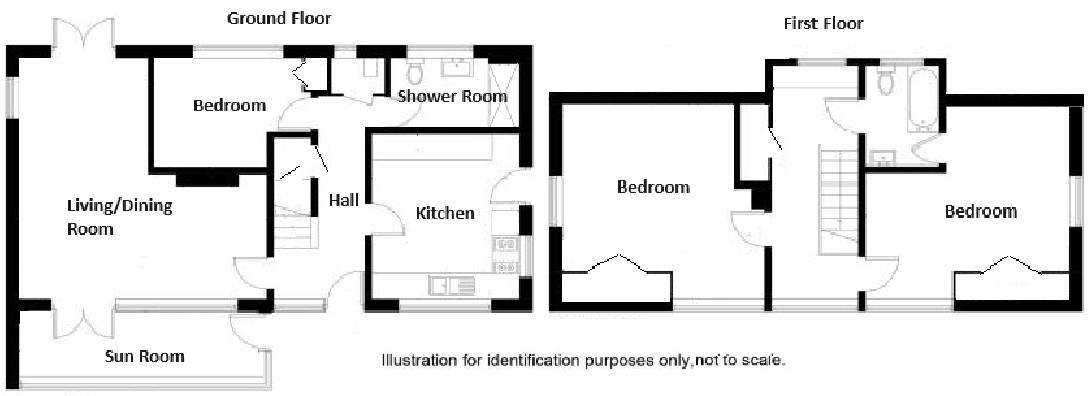Property for sale in Mill Road, Hythe CT21
* Calls to this number will be recorded for quality, compliance and training purposes.
Property features
- Detached Chalet Residence
- Walking Distance Of Town Centre
- Versatile Accommodation
- Downstairs Double Bedroom & Shower Room
- Two Upstairs Double Bedrooms & Bathroom
- Spacious Living/Dining Room
- South-Facing Sun Room
- Rear Terraced Garden
- Garage & Off-Road Parking
- No Onward Chain
Property description
Mapps Estates are delighted to bring to the market this well-presented three bedroom detached chalet residence conveniently located in a tucked away spot within walking distance of the high street and Waitrose. The ground floor accommodation comprises a reception hall, modern fitted kitchen, a spacious living/dining room opening to a south-facing sun room, a bedroom and recently refurbished shower room, with two double bedrooms and a Jack & Jill bathroom to the first floor. The property also benefits from an attached garage with a roller door, off-road parking for two cars, and a terraced courtyard garden to the rear. Being sold with the added incentive of no onward chain, an early viewing comes highly recommended.
Located within walking distance of Waitrose and the high street, which boasts an excellent array of independent shops and restaurants, as well as doctors' surgeries, dentists, a public library and St Leonard's Church. The Royal Military Canal and Hythe's seafront promenade are also within level walking distance. If required, the M20 motorway, Channel Tunnel terminal and ports of Folkestone and Dover are also easily accessed by car, along with high speed rail services available from Folkestone, (approximately 15 minutes away by car), giving access to London St Pancras in approximately 50 minutes.
Ground Floor:
Front Porch
Covered front porch with paved steps accessing the front entrance and sun room.
Reception Hall 16'4 X 6'9 (Max)
With UPVC frosted double glazed window and front door, parquet wood flooring, two wall lights, stairs to first floor, understairs store cupboard and further lockable cupboard, radiator, boiler cupboard with UPVC frosted double glazed window, tiled walls and floor, and wall-mounted Worcester Bosch gas-fired combination boiler.
Living/Dining Room 18'8 X 18'4 (Max Points)
An 'L' shaped open plan room with parquet wood flooring, front aspect window and French doors opening to sun room, rear aspect UPVC double glazed French doors to rear garden, side aspect UPVC double glazed window, fitted shelving, two radiators.
Sun Room 17'9 X 5'1
With front aspect UPVC double glazed windows with quarry tiled sills, UPVC frosted double glazed window and door to entrance porch, consumer unit and electric meter, tiled floor.
Kitchen 12'9 X 10'10
With front and side aspect UPVC double glazed windows with brand new Orla Kiely roller blinds, UPVC double glazed back door with fitted blind, range of white gloss finish store cupboards, display cabinets and drawers, wood effect rolltop work surfaces with inset one and a half bowl ceramic sink/drainer with mixer tap over, two fitted AEG ceramic electric twin hobs, fitted high level AEG electric oven and microwave, space for fridge/freezer, integrated Hotpoint dishwasher, space and plumbing for washing machine, tiled walls and floor, radiator.
Bedroom 11'7 X 8'7
With rear aspect UPVC double glazed window looking onto garden, built-in store cupboard, radiator.
Shower Room 9'6 X 5'5
With UPVC frosted double glazed window, recently installed walk-in shower cubicle with shower screen and tile effect aquaboarding to walls, wash hand basin with mixer tap over and white gloss finish store cabinets and drawers under, WC, extractor fan, chrome effect heated towel rail, tiled walls and floor.
First Floor:
Landing 16'9 X 6'5
With front and rear aspect UPVC double glazed windows, built-in shelved linen cupboard, door to Jack & Jill bathroom.
Bedroom 14'10 X 13'10 (Max Points)
With front and side aspect UPVC double glazed windows with brand new blackout Roman blinds, fitted double wardrobe, radiator, door to bathroom.
Jack & Jill Bathroom 7'4 X 5'5
With UPVC frosted double glazed window, panelled bath with mixer tap over, WC, wash hand basin with store cabinet under, electric heated towel rail, fully tiled walls, herringbone effect vinyl flooring, door to landing.
Bedroom 15' X 13'10 (Max Points)
With front and side aspect UPVC double glazed windows with brand new blackout Roman blinds, fitted double wardrobe, radiator.
Outside:
To the front of the property there is an attached garage and off-road parking space for two cars bordered by mature shrubs and trees. From here a pathway laid to crazy paving leads to a paved side terrace with an outside tap and power point, an awning and canopy over the back door. A paved pathway leads through to the rear garden with steps up to a paved terrace surrounded by mature trees and shrubs; there are also attractive ragstone-walled raised borders and a side gate.
Garage
With remote controlled roller door, power and light.
Property info
For more information about this property, please contact
Mapps Estates, TN29 on +44 1303 396169 * (local rate)
Disclaimer
Property descriptions and related information displayed on this page, with the exclusion of Running Costs data, are marketing materials provided by Mapps Estates, and do not constitute property particulars. Please contact Mapps Estates for full details and further information. The Running Costs data displayed on this page are provided by PrimeLocation to give an indication of potential running costs based on various data sources. PrimeLocation does not warrant or accept any responsibility for the accuracy or completeness of the property descriptions, related information or Running Costs data provided here.















































.png)
