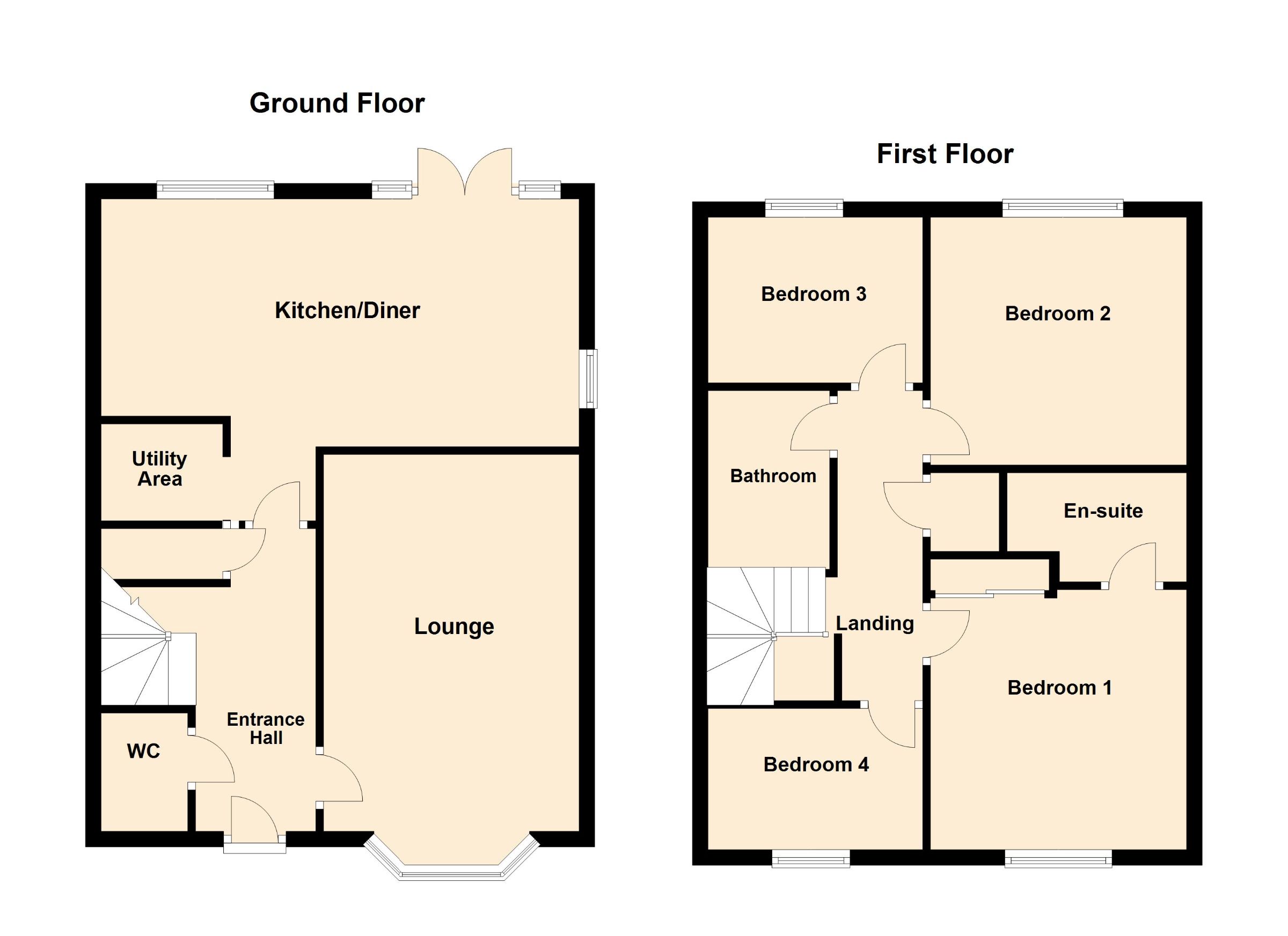Detached house for sale in Apollo Avenue, Cardea PE2
* Calls to this number will be recorded for quality, compliance and training purposes.
Property features
- Lounge with carpet and beautiful bay fronted window, neutrally decorated for a bright and relaxing space
- Hallway with WC, storage cupboard, leading to a kitchen/diner area with ample natural light and French doors to the rear garden
- Kitchen/diner featuring integrated dishwasher, single electric oven, five ring gas hob, and hidden utility area
- Four bedrooms upstairs, including a master with built-in double wardrobe, sliding doors, and an en-suite with large shower cubicle
- Bedrooms two and three are double rooms, neutrally decorated, while bedroom four is a single room suitable as a study or home office
- Well-maintained rear garden with raised decking area, lawn, patio, single garage to the side, and tandem driveway
Property description
Description
Upon entering the property, the lounge is situated to the left of the entrance. It is laid with carpet and has a a beautiful bay fronted window which allows plenty of light to flood the room. It's neutrally decorated and makes for a great space to relax during the day and evening. There is a WC and a storage cupboard situated off the hallway too, and this then leads through to the kitchen/diner area.
This is a fantastic space which has plenty of natural light flooding the room. There are plenty of kitchen units at both base and eye level, which also includes an integrated dishwasher, single electric oven and five ring gas hob. The utility area is hidden away, which is a lovely feature and there are French doors which lead out into the rear garden.
Upstairs is home to four bedrooms, an en-suite to the master bedroom and the family bathroom. The master bedroom includes a built in double wardrobe with sliding doors and an en-suite which has a large shower cubicle, toilet and hand basin.
Bedrooms two and three are double rooms, neutrally decorated and once again, let plenty of natural light in. Bedroom four is a single room which could also make a great study or home office. The family bathroom is set just off the hallway and is finished with contemporary sanitaryware and decorated neutrally. A storage cupboard completes the space on the first floor.
The rear garden has been well maintained and includes a raised decking area to the rear of the garden, which is perfect for entertaining during the Summer months. There is an area laid with lawn and a patio area too. To the side of the property is the single garage, which is set back from the road and a tandem driveway.
If you would like further information on this property, please contact the office.
Specifications -
Tenure - Freehold
Windows - UPVC double glazed
Heating - Gas Central Heating
EPC Rating - B
Council Tax Band - D
Internal Area - 1130 sq ft (105sqm)
Measurements:
Living Room - 4.83m x 3.28m (15'8" x 10'7")
Kitchen/Diner - 6.13m max x 3.2m max (20'1" x 10'4" max)
Bedroom One - 3.21m x 3.08m (10'5" x 10'1")
En-Suite - 2.3m x 1.4m max (7'5" x 4'5" max)
Bedroom Two - 3.23m x 3.2m (10'5" x 10'4")
Bedroom Three - 2.82m x 2.12m (9'2" x 6'9")
Bedroom Four - 2.82m x 1.81m (9'2" x 5'9")
Bathroom - 2.36m x 1.44m (7'7" x 4'7")
Council Tax Band: D
Tenure: Freehold
Property info
For more information about this property, please contact
Wilson & Co, PE7 on +44 1733 850656 * (local rate)
Disclaimer
Property descriptions and related information displayed on this page, with the exclusion of Running Costs data, are marketing materials provided by Wilson & Co, and do not constitute property particulars. Please contact Wilson & Co for full details and further information. The Running Costs data displayed on this page are provided by PrimeLocation to give an indication of potential running costs based on various data sources. PrimeLocation does not warrant or accept any responsibility for the accuracy or completeness of the property descriptions, related information or Running Costs data provided here.



























.png)