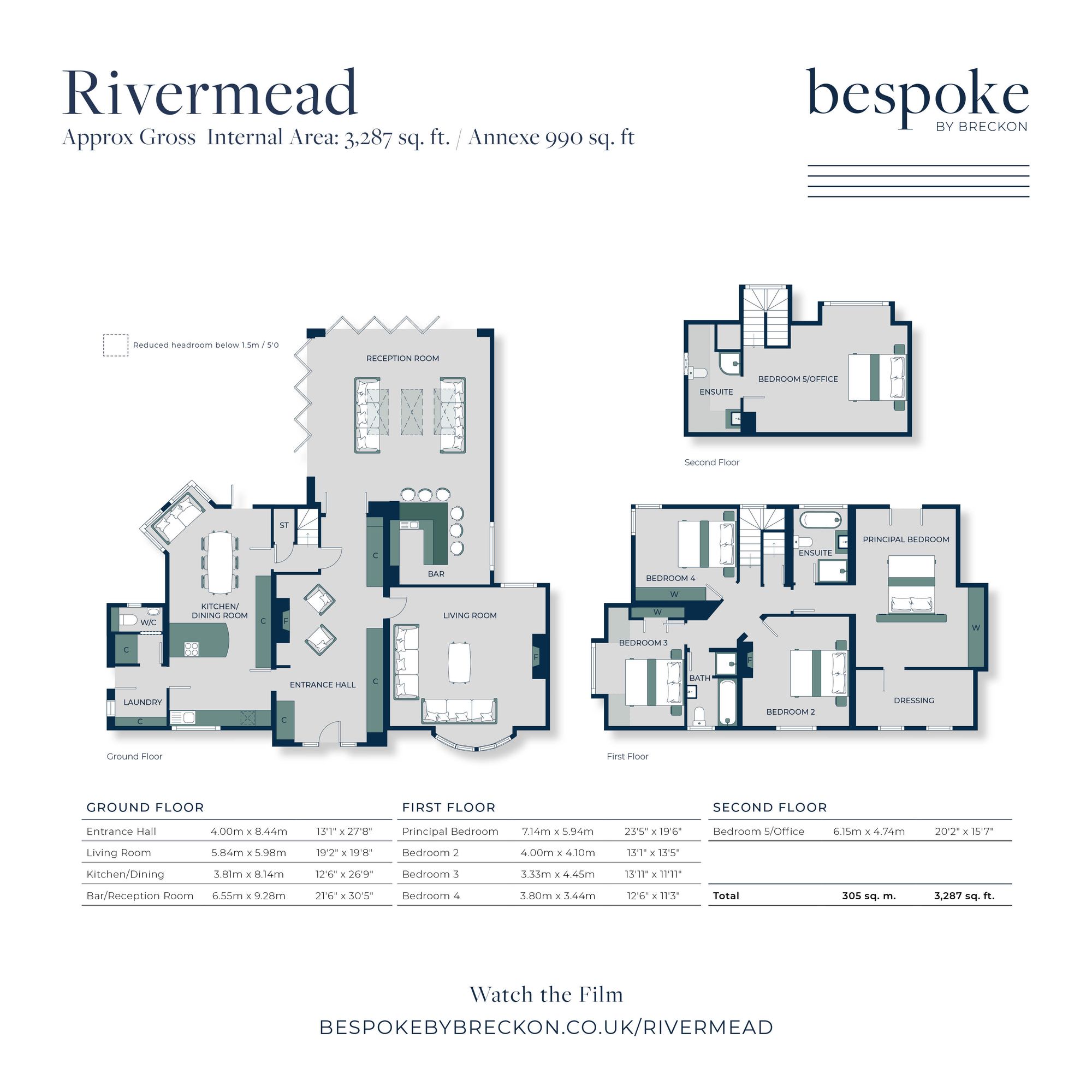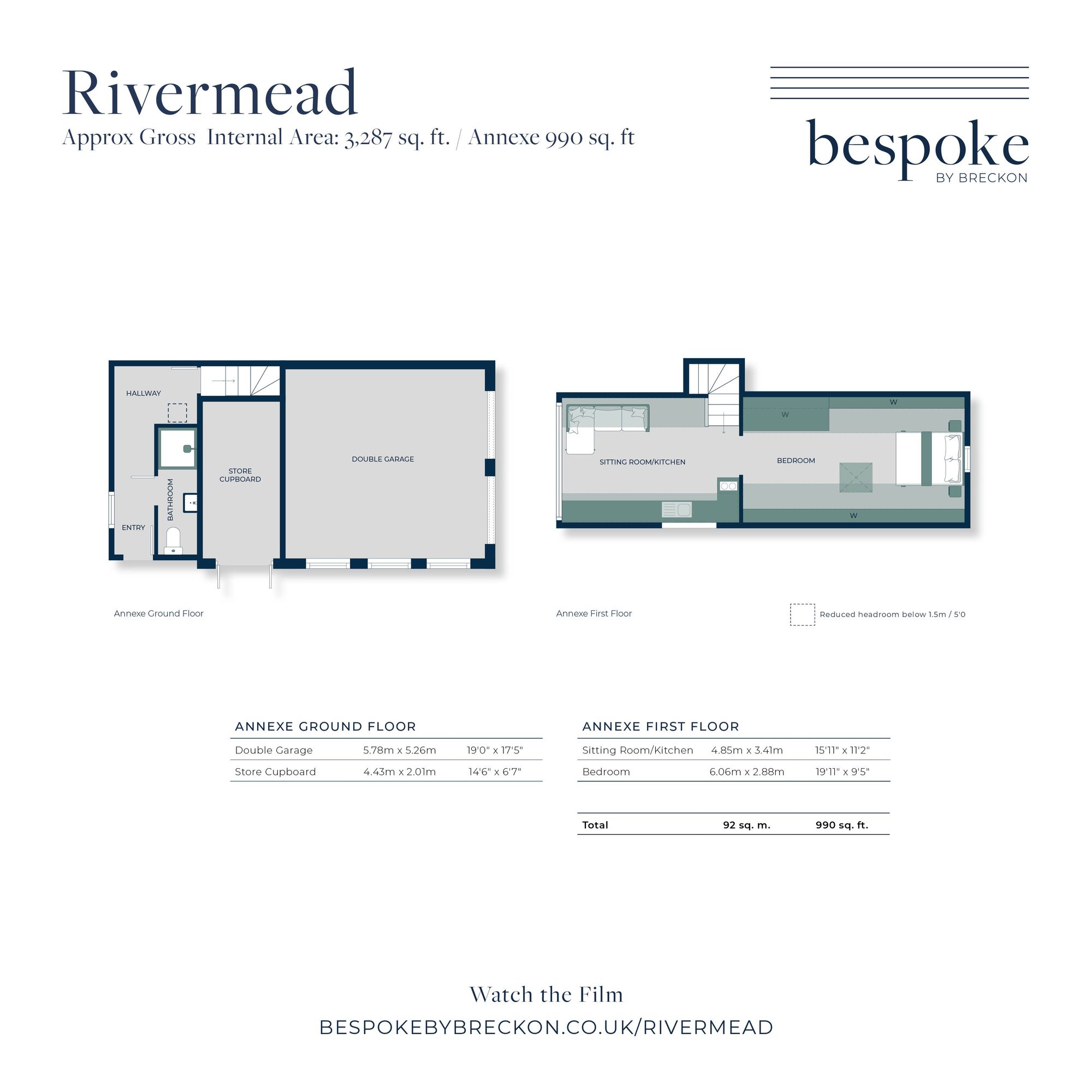Detached house for sale in Reading Road, Wallingford OX10
* Calls to this number will be recorded for quality, compliance and training purposes.
Property features
- Five bedroom family home
- Within easy walking distance to River Thames
- 0.5 acre plot with heated swimming pool
- One bedroom annexe
- Original features throughout
- Off-street parking for a number of cars
- Party room featuring a cocktail bar and sprung dance floor spanning over 20 feet in width
- Principal bedroom suite with dressing room, ensuite bathroom and roof terrace
Property description
Coming to the market for the first time in over twenty years, Rivermead has been expertly extended and updated to create a sensational family home with five bedrooms and heated swimming pool, all within a few minutes’ walk of the River Thames.
This 1907 Arts & Crafts home is in fantastic condition throughout, having been designed by renowned local interior designer Flippa Interiors. No detail has been overlooked – the new double-glazed windows are Arts & Crafts styled, the doors are all original but now fire-rated, and all the woodwork was meticulously copied from the original building. The house has been sympathetically restored and expanded, giving it the feeling that it has grown rather than simply being extended. The living room boasts a magnificent original bay window, flooding the space with natural light in the afternoon. Additionally, it benefits from a woodburning stove, perfect for cosy winter evenings.
The ground floor accommodation features a spacious and welcoming entrance hall with a cosy seating area in front of the woodburning stove, along with ample built-in storage. Adjacent to the main hall, you’ll discover a generously sized kitchen/breakfast room boasting an unusual triple aspect bay window and a doorway that leads out to an expansive patio and garden. Additionally, there’s a laundry room and a downstairs cloakroom conveniently located off the kitchen.
The principal bedroom is on the first floor and has been well-designed to make the most of the incredible views over the rear garden through double doors opening on to the roof terrace. There is also a dressing room and modern en-suite bathroom with freestanding bath and separate shower.
Three further double bedrooms are also on the first floor alongside a modern family bathroom. The loft has cleverly been converted to provide a large home office which could be used as an occasional guest bedroom as it also enjoys an en-suite shower room.
The new rear extension is an extraordinary entertainment space, featuring a cocktail bar and sprung dance floor spanning over 20 feet in width. It serves wonderfully as a dance studio, home gym, or additional reception room. With three large lantern lights and two sets of bi folding doors opening on to the rear garden and heated swimming pool. It’s an incredible space for those who love to party!
Externally, the property offers off-street parking for numerous cars, along with a double garage and a spacious storage room located at the side of the house. Above the garage, there is a comfortable one-bedroom apartment boasting a fabulous view of the pool. Currently rented out as a holiday let, it could also serve as an ideal granny annexe. Additionally, solar pv panels are installed on the roof of this building to assist with electricity bills and support the ev charging point.
The plot as a whole sits at just over half an acre and includes multiple seating areas surrounding the heated swimming pool, a large area of lawn with mature trees, shrubs and a vegetable garden. Access to the River Thames is an easy walk from the rear garden – perfect for those looking to make the most of the riverside location and mess about on the river.
EPC Rating: C
Property info
For more information about this property, please contact
Breckon & Breckon, OX2 on +44 1865 680439 * (local rate)
Disclaimer
Property descriptions and related information displayed on this page, with the exclusion of Running Costs data, are marketing materials provided by Breckon & Breckon, and do not constitute property particulars. Please contact Breckon & Breckon for full details and further information. The Running Costs data displayed on this page are provided by PrimeLocation to give an indication of potential running costs based on various data sources. PrimeLocation does not warrant or accept any responsibility for the accuracy or completeness of the property descriptions, related information or Running Costs data provided here.



































.png)
