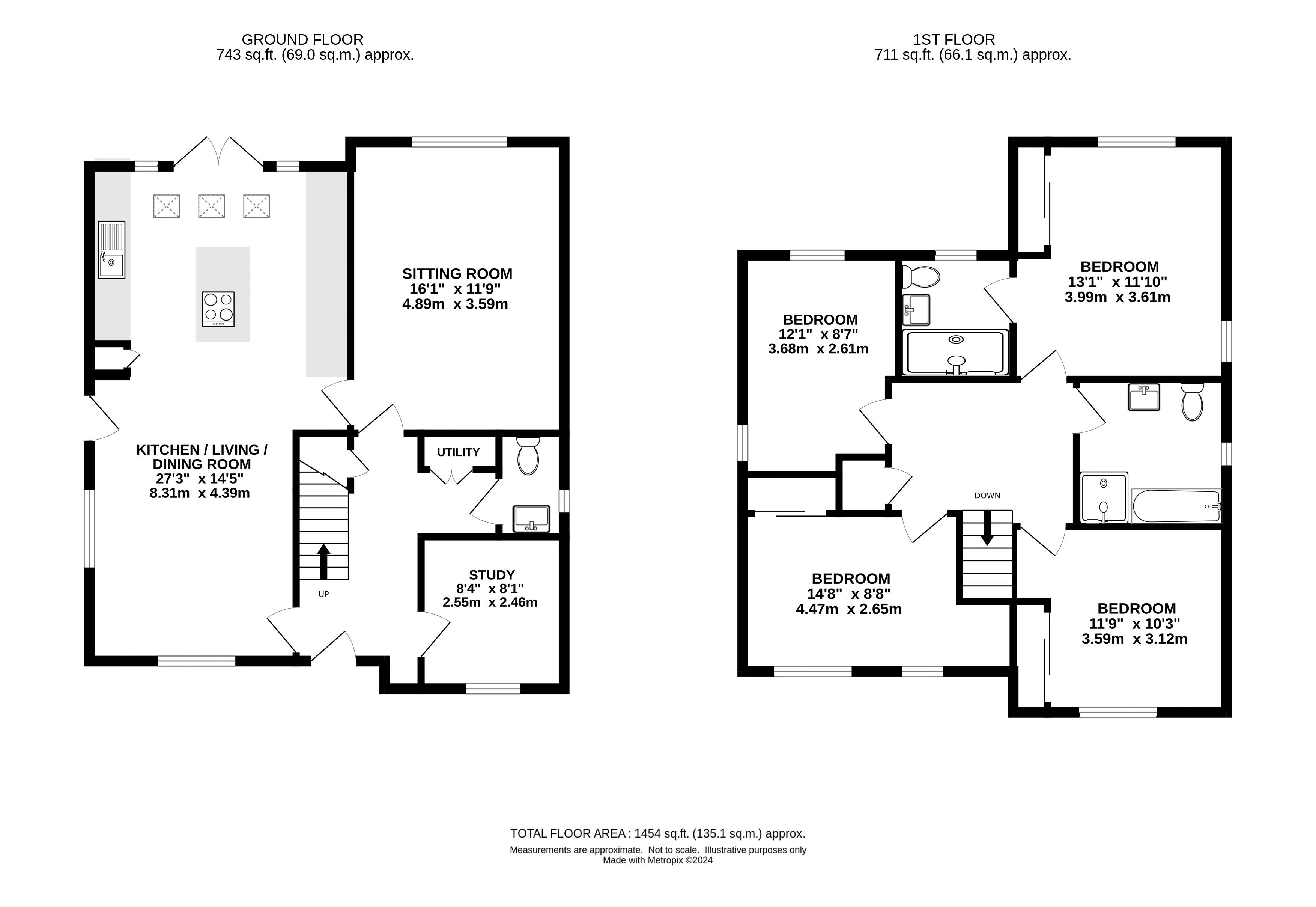Detached house for sale in Barfleur Rise, Lyme Regis DT7
* Calls to this number will be recorded for quality, compliance and training purposes.
Property features
- Desriable cul de sac
- Detached family home
- Principal en-suite bedroom
- Three further bedrooms
- Lounge & study
- Large stylish kitchen/diner
- Sunny terrace & garden
- Driveway & garage
Property description
An attractive modern four bedroom family home with a sunny south west facing garden and terrace, a private driveway and garage.
Standing in an elevated position with a south westerly aspect looking over the picturesque West Dorset town of Lyme Regis and towards the sea, No. 7 Barfleur Rise is a handsome detached family home situated in a desirable cul de sac on the popular Woodberry Copse development.
Beautifully presented and in immaculate decorative order throughout this stylish home was constructed by Bloor Homes in 2016 and boasts UPVC double glazing, gas fired central heating and all the energy saving qualities one would expect from a modern property along with the balance of a NHBC guarantee.
A storm porch and front door open to a welcoming entrance hall with a cloakroom/wc and stairs rising to the first floor. An understair cupboard provides useful storage space along with a practical utility cupboard fitted with a marble worktop, wall cupboards, a space with plumbing for a washing machine and an additional appliance space.
To the front of the house, looking over the garden is a study. To the rear of the house, facing south west is a good-sized lounge with a window looking out to the terrace and garden beyond.
A particular and popular feature of this house is the family friendly kitchen/dining/sitting room. A beautifully light room with 3 Velux roof lights and double doors opening to the terrace and garden. The kitchen area has a central island with a ceramic induction hob and a comprehensive range of stylish modern floor and wall mounted units and cupboards with granite work surfaces throughout, complemented by a contemporary ceramic tiled floor. Quality integral appliances include a fridge/freezer, a dishwasher and twin electric ovens.
Upstairs there are four good bedrooms with the principal bedroom to the rear having some sea views, a triple built in wardrobe and a fully tiled en-suite shower room. Two further bedrooms have built in double wardrobes with the fourth bedroom currently used as an additional study with built in display shelving.
A fully tiled family bathroom fitted with a contemporary style suite with both a shower and a bath completes the accommodation.
To the front of the house enclosed by wrought iron railings is a pretty front garden with mature shrub beds and gravel borders. A paved pathway leads to the front door. Adjacent to the house there are double timber gates opening to a driveway providing parking for 3 or 4 cars.
The garage is equipped with an up and over door, light and power sockets and has space for a workbench and a useful boarded storage space in the roof void above. A pedestrian gate opens to the delightful south westerly facing rear terrace and garden. Extending the full width of the property, enclosed by wrought iron railings the paved terrace enjoys the sun for much of the day making it an ideal spot for al fresco entertaining. Paved steps lead down to the enclosed gardens which are mainly laid to lawn and edged with well stocked herbaceous and shrub borders and two attractive cherry trees along the rear boundary. To the rear of the garage is a useful potting/storage shed.
The property is in a highly desirable position, on the edge of the charming town of Lyme Regis and less than a mile from the seafront. The town is situated in the Dorset Area of Outstanding Natural Beauty on the World Heritage Jurassic Coast. There are superb coastal walks including the South West Coast Path and miles of unspoilt countryside to explore. The town has access to a variety of everyday amenities, including high street shops, independent boutiques, cafes and restaurants. There are numerous water-based recreational and sporting facilities such as sailing, power boating, water skiing, diving, paddle boarding, kayaking and sea fishing. The nearby town of Axminster provides a wider range of facilities including local shops, pubs, restaurants, schools, a small hospital, library, Post Office, gp surgeries and a veterinary surgery. Communication links are excellent: TheA35 is within easy reach and provides good access to the city of Exeter, the coast and to major traffic routes including the M5. Axminster station, approximately 6.6miles away has regular services to London Waterloo. Well regarded schools in the area include St. Michael’s C of E va Primary School in Lyme Regis. The Woodroffe School (rated outstanding by Ofsted), Colyton Grammar and Chard, St. John’s International School and Perrott Hill.
Agents Note:
There is a £600pa service charge for the maintenance of the communal areas.
Services:
Mains gas, water and drainage. Ultrafast broadband is available. Good mobile network coverage available.
Local Authority:
Dorset Council.
Council Tax Band F.
EPC Rating B.
Property info
For more information about this property, please contact
Fortnam Smith & Banwell, DT7 on +44 1297 257932 * (local rate)
Disclaimer
Property descriptions and related information displayed on this page, with the exclusion of Running Costs data, are marketing materials provided by Fortnam Smith & Banwell, and do not constitute property particulars. Please contact Fortnam Smith & Banwell for full details and further information. The Running Costs data displayed on this page are provided by PrimeLocation to give an indication of potential running costs based on various data sources. PrimeLocation does not warrant or accept any responsibility for the accuracy or completeness of the property descriptions, related information or Running Costs data provided here.

































.png)
